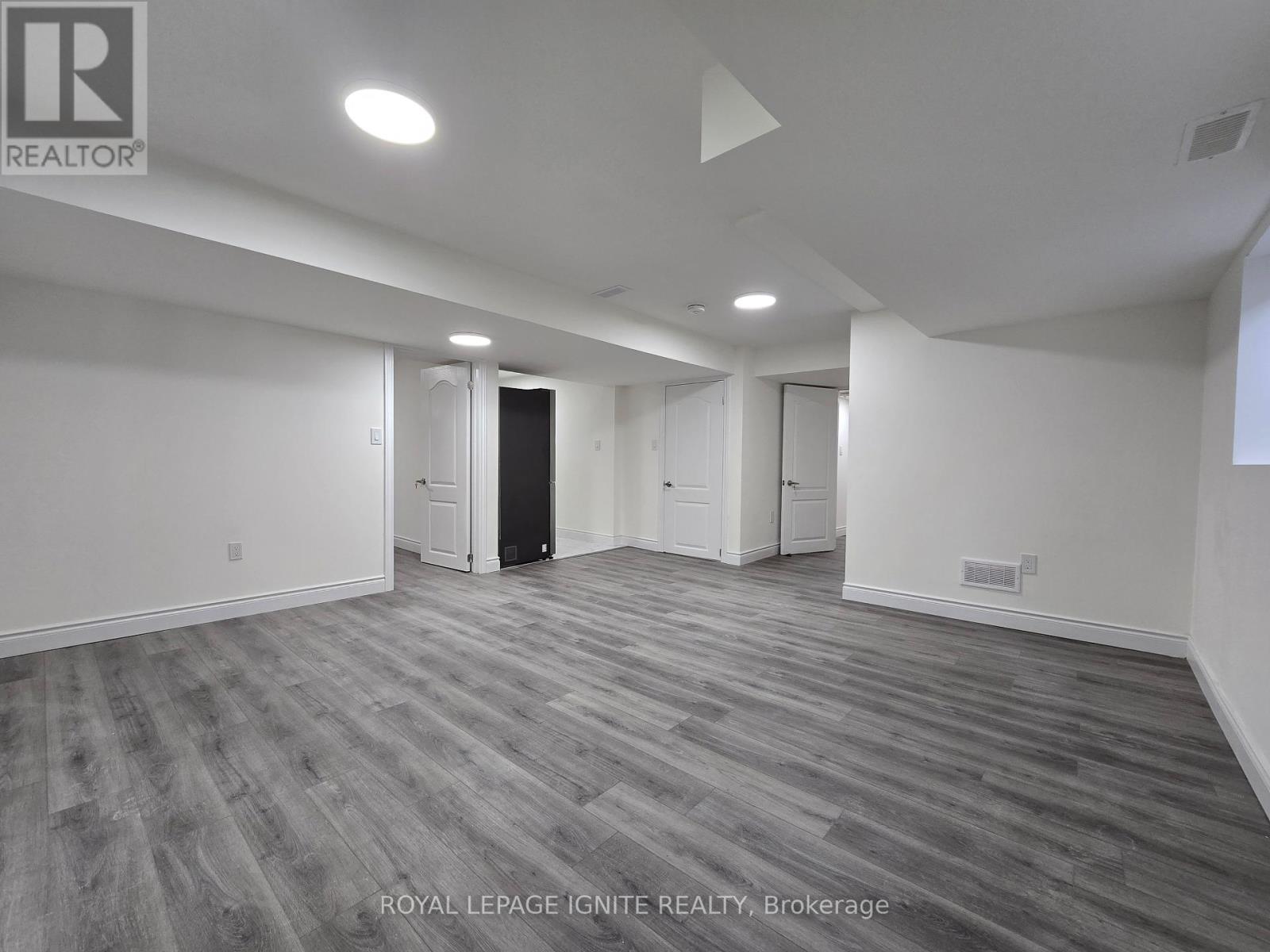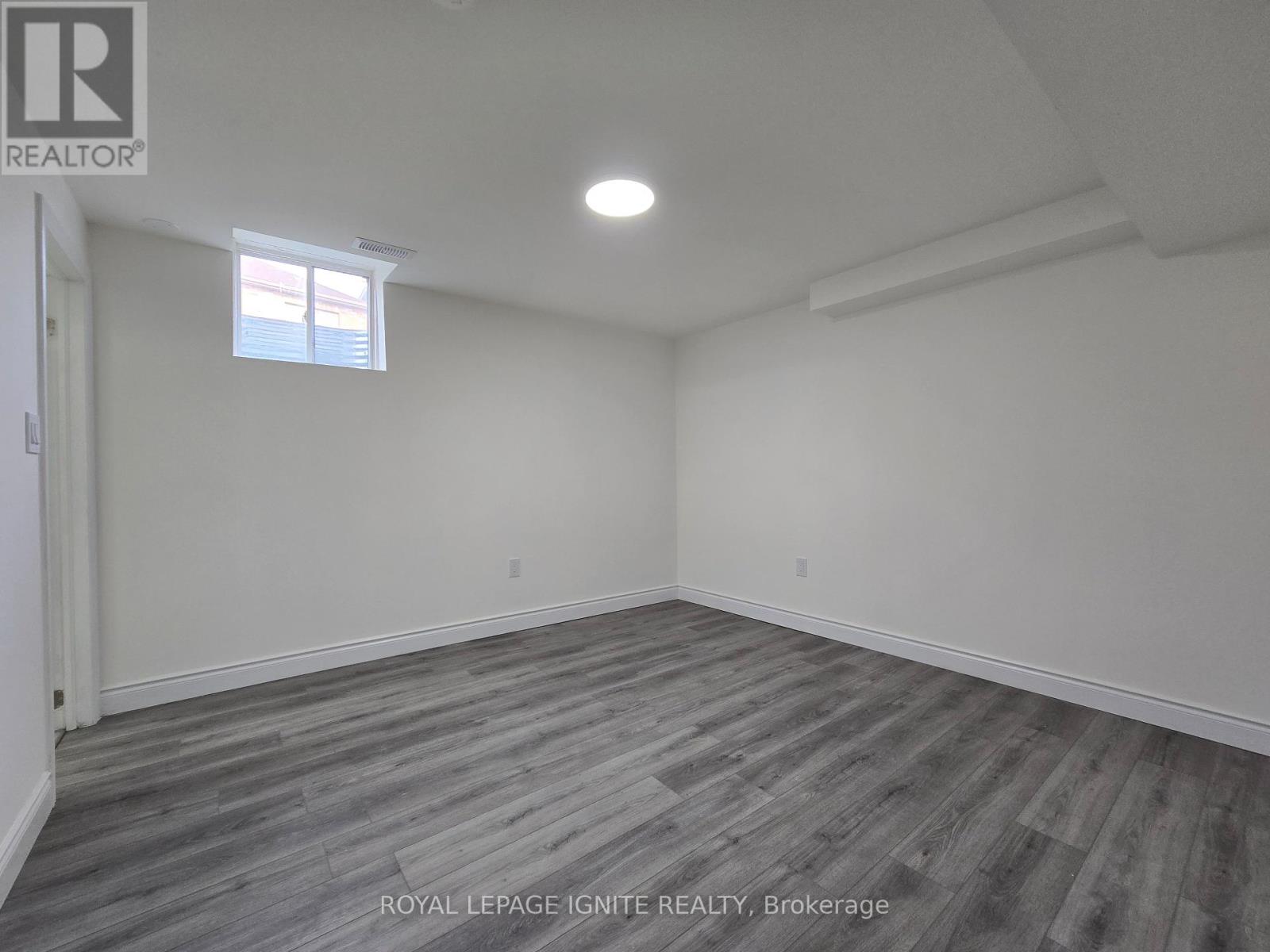118 Barrow Avenue Bradford West Gwillimbury, Ontario L3Z 0X3
$2,200 Monthly
Welcome to this brand-new, 2-bedroom, 2-bathroom legal basement apartment, thoughtfully designed with modern finishes. Located in a quiet, family-friendly neighbourhood, this never-lived-in unit features a private entrance for complete privacy and independence. The spacious living area is brightened by large windows, creating a welcoming and airy atmosphere. Enjoy the convenience of an in-unit private laundry and a contemporary kitchen with all new appliances. Ideally situated near GOTransit, Highways 400 & 404, schools, shopping, grocery stores, a community center, and a library, this apartment offers easy access to essential amenities. Available for immediate occupancy! Utilities are extra at 35%, to be paid by the tenant. **** EXTRAS **** All Elfs, SS Fridge, SS Stove, SS Dishwasher, Washer, Dryer. (id:59247)
Property Details
| MLS® Number | N10421323 |
| Property Type | Single Family |
| Community Name | Bradford |
| Amenities Near By | Park, Schools |
| Community Features | Community Centre |
| Parking Space Total | 1 |
Building
| Bathroom Total | 2 |
| Bedrooms Above Ground | 2 |
| Bedrooms Total | 2 |
| Basement Features | Apartment In Basement, Separate Entrance |
| Basement Type | N/a |
| Construction Style Attachment | Detached |
| Cooling Type | Central Air Conditioning |
| Exterior Finish | Brick, Vinyl Siding |
| Flooring Type | Laminate, Porcelain Tile |
| Foundation Type | Concrete |
| Heating Fuel | Natural Gas |
| Heating Type | Forced Air |
| Type | House |
| Utility Water | Municipal Water |
Parking
| Attached Garage |
Land
| Acreage | No |
| Fence Type | Fenced Yard |
| Land Amenities | Park, Schools |
| Sewer | Sanitary Sewer |
| Size Depth | 112 Ft |
| Size Frontage | 36 Ft ,4 In |
| Size Irregular | 36.38 X 112.05 Ft |
| Size Total Text | 36.38 X 112.05 Ft |
Rooms
| Level | Type | Length | Width | Dimensions |
|---|---|---|---|---|
| Basement | Living Room | Measurements not available | ||
| Basement | Kitchen | Measurements not available | ||
| Basement | Bedroom | Measurements not available | ||
| Basement | Bedroom | Measurements not available | ||
| Basement | Laundry Room | Measurements not available |
Contact Us
Contact us for more information
Elango Eeswarapatham
Salesperson
teamjay.ca
www.facebook.com/Elango-The-Realtor-809631485779033/timeline/?ref=hl
D2 - 795 Milner Avenue
Toronto, Ontario M1B 3C3
(416) 282-3333
(416) 272-3333
www.igniterealty.ca























