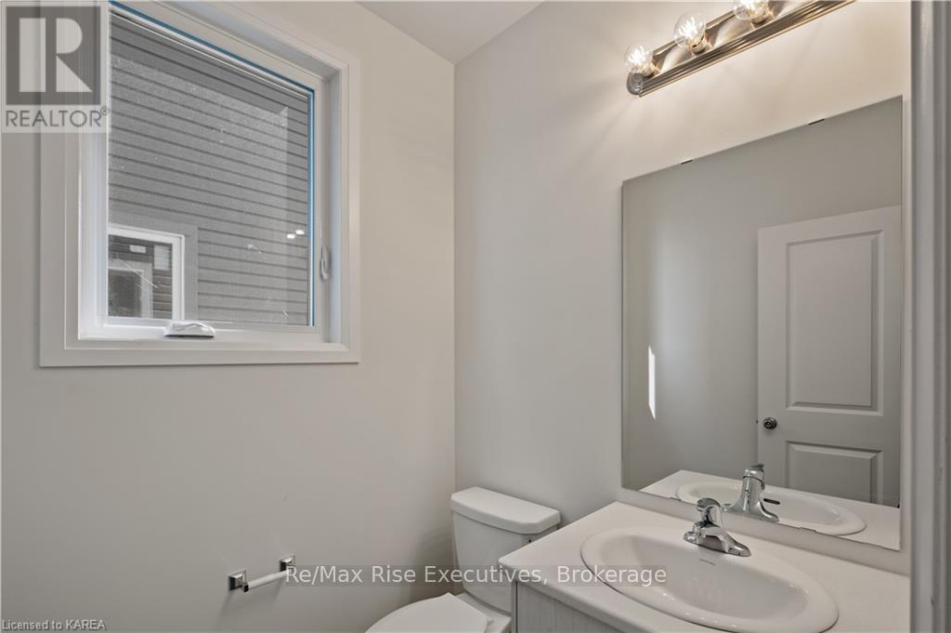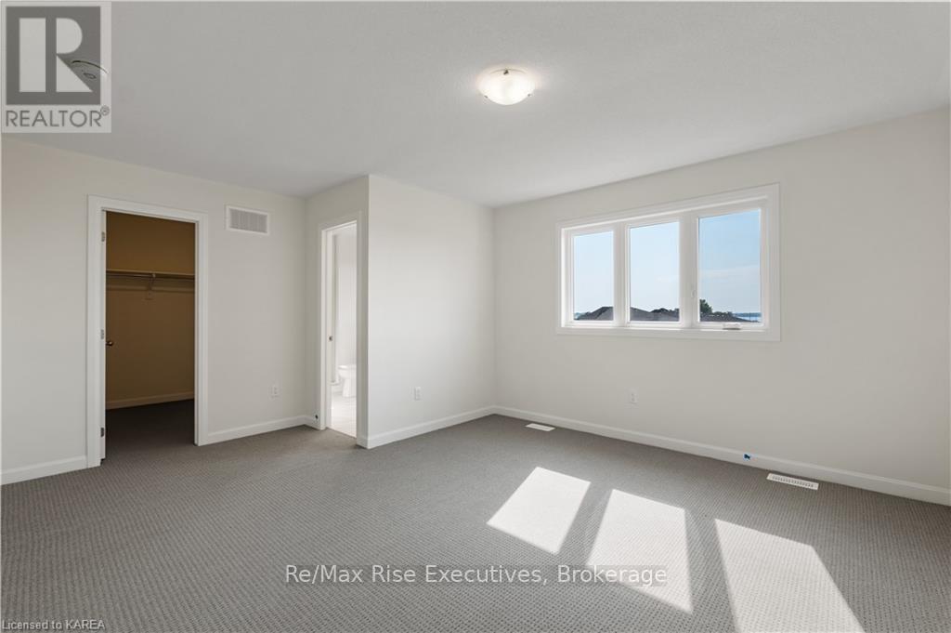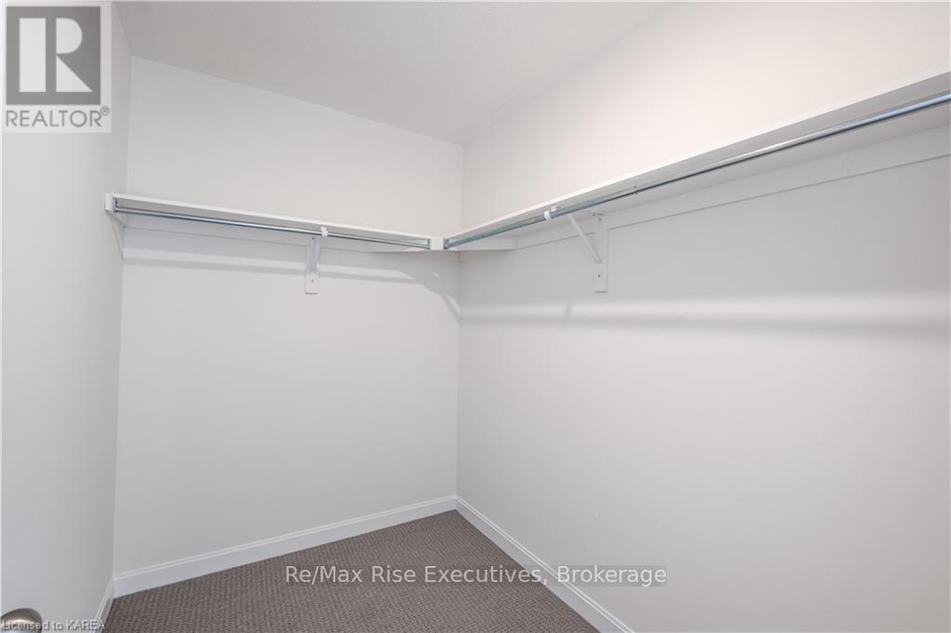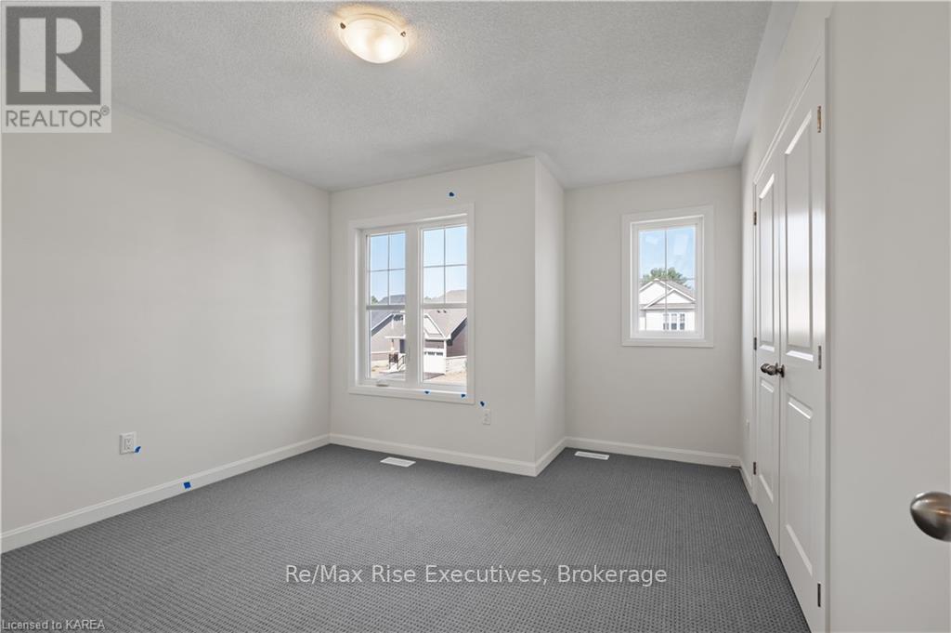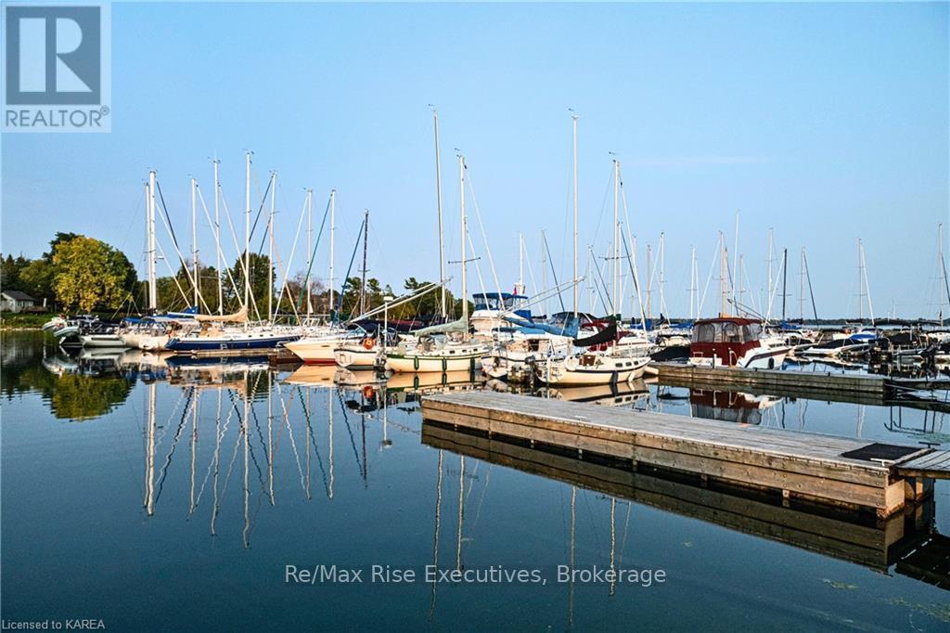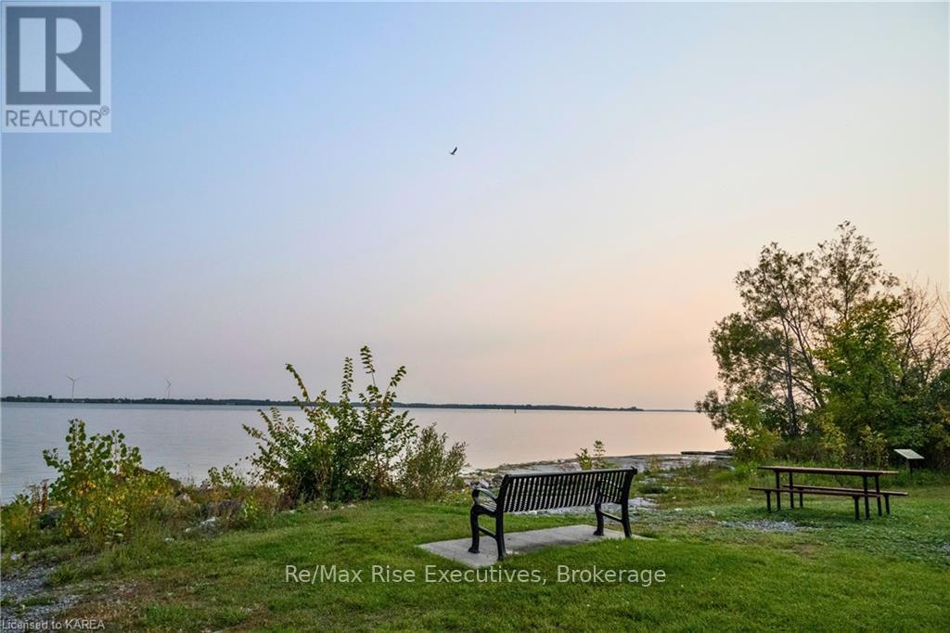115 Gildersleeve Boulevard Loyalist, Ontario K0H 1G0
$599,900
Welcome home to your brand new River model from Kaitlin Homes. This well layed out semi-detached features hardwood floors on the main level, bright kitchen with quartz counters and a spacious island to gather around, powder room and inside entry to the garage. Upstairs you'll find 3 bedrooms, 1 full bath and a spacious master with a walk in closet and your own private en-suite. Enjoys views of Lake Ontario and green space in your backyard. This one won't last long, call today for your private viewing. (id:59247)
Property Details
| MLS® Number | X9411950 |
| Property Type | Single Family |
| Community Name | Bath |
| Equipment Type | Water Heater |
| Parking Space Total | 2 |
| Rental Equipment Type | Water Heater |
| Structure | Deck |
Building
| Bathroom Total | 3 |
| Bedrooms Above Ground | 3 |
| Bedrooms Total | 3 |
| Appliances | Range |
| Basement Development | Unfinished |
| Basement Type | Full (unfinished) |
| Construction Style Attachment | Semi-detached |
| Exterior Finish | Vinyl Siding, Brick |
| Foundation Type | Poured Concrete |
| Half Bath Total | 1 |
| Heating Fuel | Natural Gas |
| Heating Type | Forced Air |
| Stories Total | 2 |
| Type | House |
| Utility Water | Municipal Water |
Parking
| Attached Garage |
Land
| Acreage | Yes |
| Sewer | Sanitary Sewer |
| Size Frontage | 30 M |
| Size Irregular | 30 |
| Size Total | 30.0000|under 1/2 Acre |
| Size Total Text | 30.0000|under 1/2 Acre |
| Zoning Description | R4-12-h |
Rooms
| Level | Type | Length | Width | Dimensions |
|---|---|---|---|---|
| Second Level | Bathroom | Measurements not available | ||
| Second Level | Primary Bedroom | 4.06 m | 4.85 m | 4.06 m x 4.85 m |
| Second Level | Bedroom | 3.4 m | 3.05 m | 3.4 m x 3.05 m |
| Second Level | Bedroom | 4.09 m | 3.48 m | 4.09 m x 3.48 m |
| Second Level | Other | Measurements not available | ||
| Main Level | Kitchen | 3.05 m | 3.05 m | 3.05 m x 3.05 m |
| Main Level | Eating Area | 2.74 m | 3.05 m | 2.74 m x 3.05 m |
| Main Level | Dining Room | 3.17 m | 3.48 m | 3.17 m x 3.48 m |
| Main Level | Living Room | 3.25 m | 4.29 m | 3.25 m x 4.29 m |
| Main Level | Bathroom | Measurements not available |
https://www.realtor.ca/real-estate/27474886/115-gildersleeve-boulevard-loyalist-bath-bath
Contact Us
Contact us for more information

Lisa Mochan
Salesperson
110-623 Fortune Cres
Kingston, Ontario K7P 0L5
(613) 546-4208
www.remaxrise.com/










