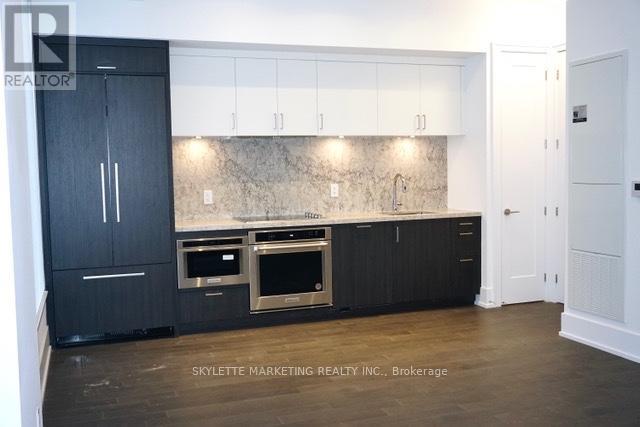111 - 25 Adra Grado Way Toronto, Ontario M2J 0H6
$1,099,990Maintenance, Common Area Maintenance, Insurance, Parking
$800.02 Monthly
Maintenance, Common Area Maintenance, Insurance, Parking
$800.02 MonthlyThis Luxury 2 Bedrooms, 1.5 Bathrooms Condo At Scala with 1102 Square Feet Of Living Space plus A Private Terrace With North Facing Views and Separate Private Entrance, 10-Foot Ceilings, Floor-To-Ceiling Windows, And Open-Concept Living Space. This Suite Comes An Energy-Efficient 5-Star Modern Kitchen, An Integrated Dishwasher, Quartz Countertops, Contemporary Soft-Close Cabinetry, In-Suite Laundry, And Window Treatments. **** EXTRAS **** All Built-in SS. Appliances, Full Size Washer and Dryer, Window Blinds and Lighting Fixtures. (id:59247)
Property Details
| MLS® Number | C9388178 |
| Property Type | Single Family |
| Community Name | Bayview Village |
| Community Features | Pet Restrictions |
| Features | Backs On Greenbelt, In Suite Laundry |
| Parking Space Total | 2 |
Building
| Bathroom Total | 2 |
| Bedrooms Above Ground | 2 |
| Bedrooms Total | 2 |
| Amenities | Storage - Locker |
| Appliances | Oven - Built-in, Garage Door Opener Remote(s), Intercom, Blinds |
| Cooling Type | Central Air Conditioning |
| Exterior Finish | Concrete |
| Flooring Type | Hardwood |
| Half Bath Total | 1 |
| Heating Fuel | Natural Gas |
| Heating Type | Forced Air |
| Size Interior | 1,000 - 1,199 Ft2 |
| Type | Apartment |
Parking
| Attached Garage |
Land
| Acreage | No |
Rooms
| Level | Type | Length | Width | Dimensions |
|---|---|---|---|---|
| Second Level | Bedroom | 3.37 m | 2.92 m | 3.37 m x 2.92 m |
| Second Level | Bedroom 2 | 2.6 m | 2.92 m | 2.6 m x 2.92 m |
| Second Level | Media | 3.3 m | 1.52 m | 3.3 m x 1.52 m |
| Ground Level | Living Room | 4.5 m | 6.1 m | 4.5 m x 6.1 m |
| Ground Level | Kitchen | 4.5 m | 6.1 m | 4.5 m x 6.1 m |
Contact Us
Contact us for more information

Ruth Lily Lim
Salesperson
50 Acadia Ave #122
Markham, Ontario L3R 0B3
(416) 269-7733
(905) 475-4770














