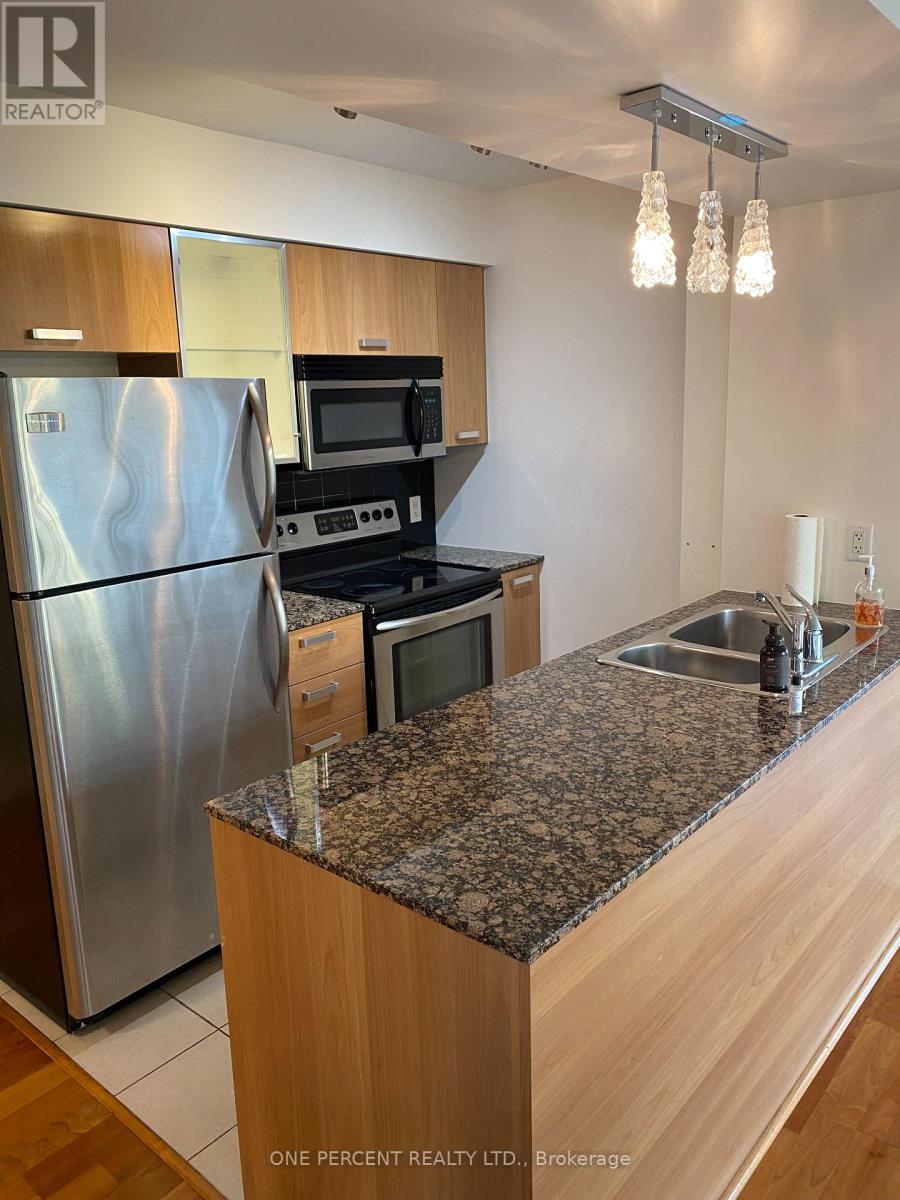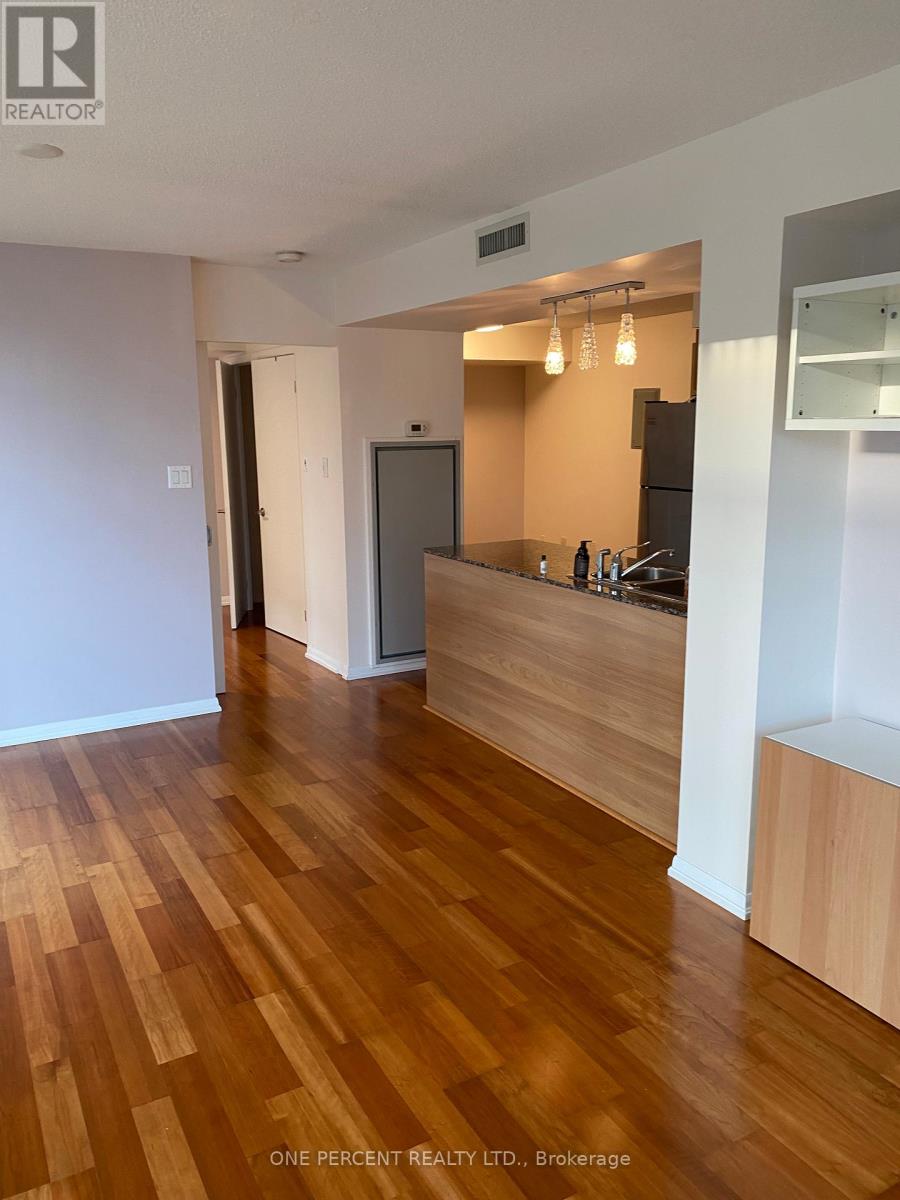1108 - 38 Grenville Street N Toronto, Ontario M4Y 1A5
$2,700 Monthly
The Murano- gorgeous corner unit with floor to ceiling windows and a view of the city. Engineered hardwood floors, open concept kitchen with granite counters and stainless appliances. Parking and locker. 24 Hour concierge, pool, gym, guest suites and more. Close to T.O university, stores, restaurants and public transit **** EXTRAS **** Blinds and stainless appliances (id:59247)
Property Details
| MLS® Number | C11898769 |
| Property Type | Single Family |
| Community Name | Bay Street Corridor |
| Community Features | Pet Restrictions |
| Features | Wheelchair Access, Balcony, In Suite Laundry |
| Parking Space Total | 1 |
| Pool Type | Indoor Pool |
| View Type | City View |
Building
| Bathroom Total | 1 |
| Bedrooms Above Ground | 1 |
| Bedrooms Below Ground | 1 |
| Bedrooms Total | 2 |
| Amenities | Visitor Parking, Security/concierge, Exercise Centre, Storage - Locker |
| Cooling Type | Central Air Conditioning |
| Exterior Finish | Brick, Stone |
| Flooring Type | Vinyl, Tile |
| Heating Fuel | Natural Gas |
| Heating Type | Forced Air |
| Size Interior | 600 - 699 Ft2 |
| Type | Apartment |
Parking
| Underground |
Land
| Acreage | No |
Rooms
| Level | Type | Length | Width | Dimensions |
|---|---|---|---|---|
| Flat | Living Room | 5.55 m | 3.81 m | 5.55 m x 3.81 m |
| Flat | Dining Room | 5.55 m | 3.81 m | 5.55 m x 3.81 m |
| Flat | Den | 2.66 m | 2.32 m | 2.66 m x 2.32 m |
| Flat | Kitchen | Measurements not available | ||
| Flat | Primary Bedroom | 3.51 m | 2.75 m | 3.51 m x 2.75 m |
Contact Us
Contact us for more information
Gary Michel Lefur
Salesperson
(416) 818-5776
www.garylefur.com/
300 John St Unit 607
Thornhill, Ontario L3T 5W4
(888) 966-3111
(888) 870-0411
www.onepercentrealty.com







