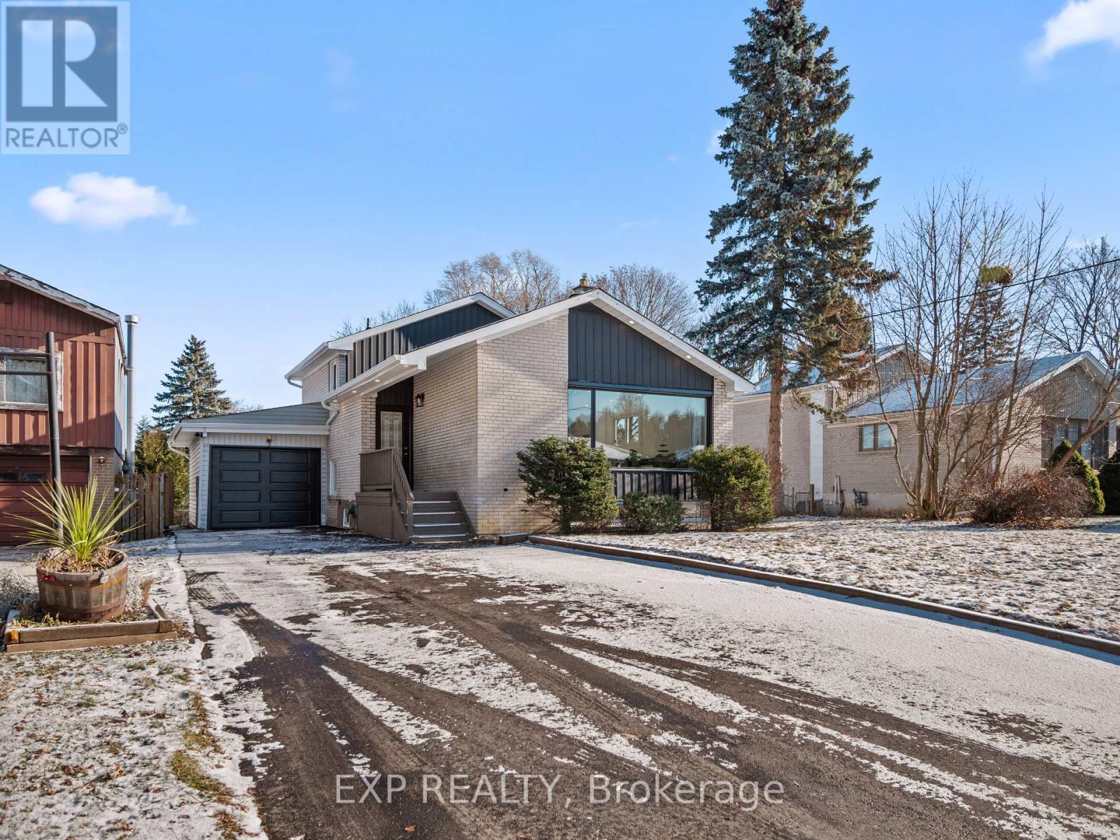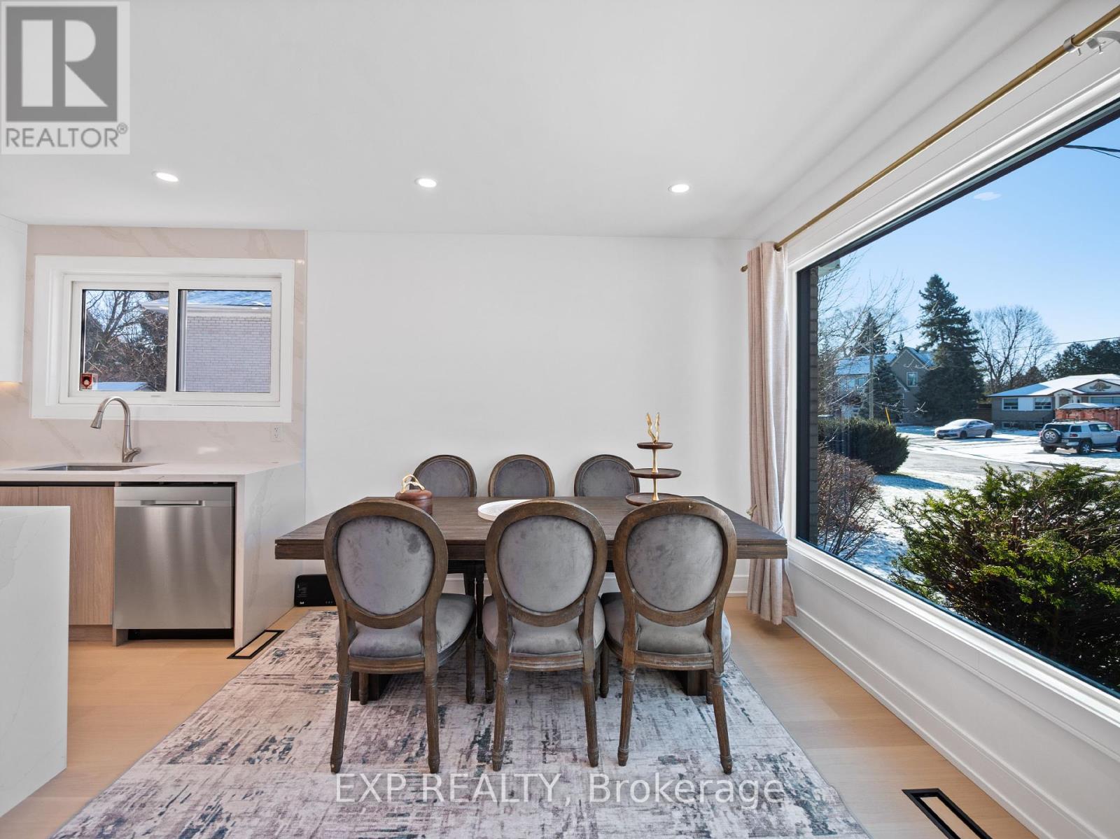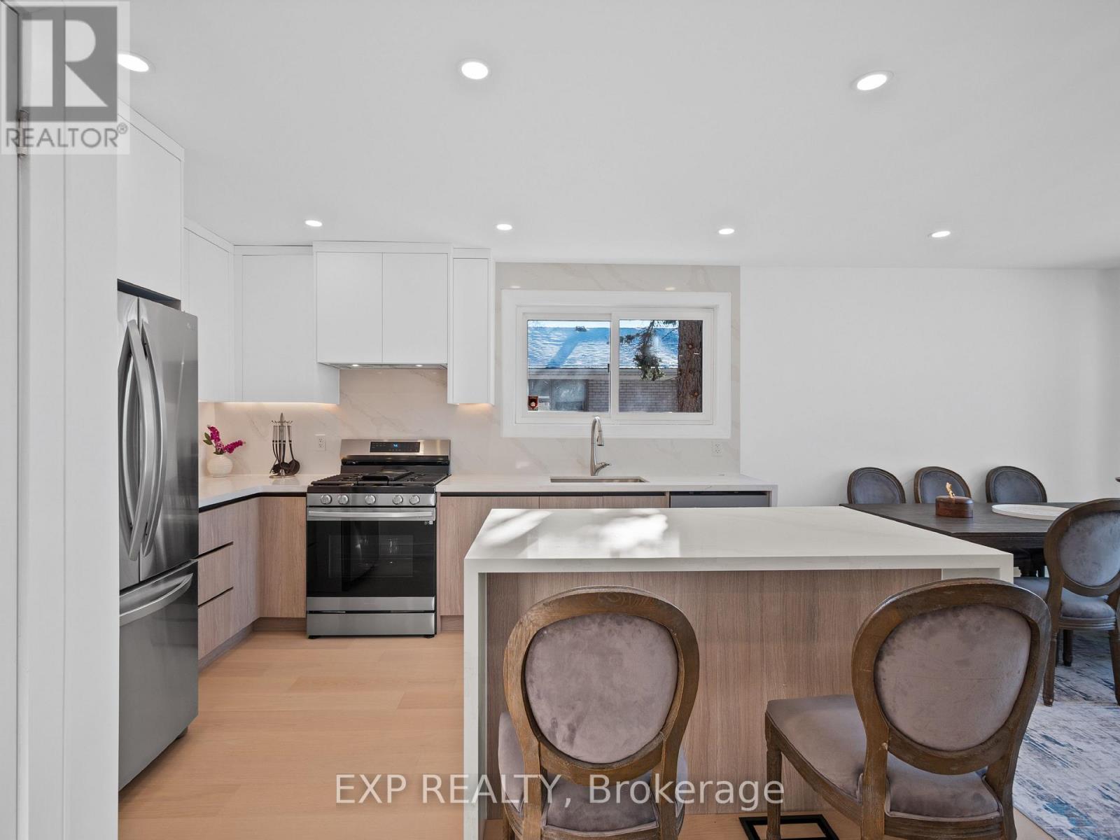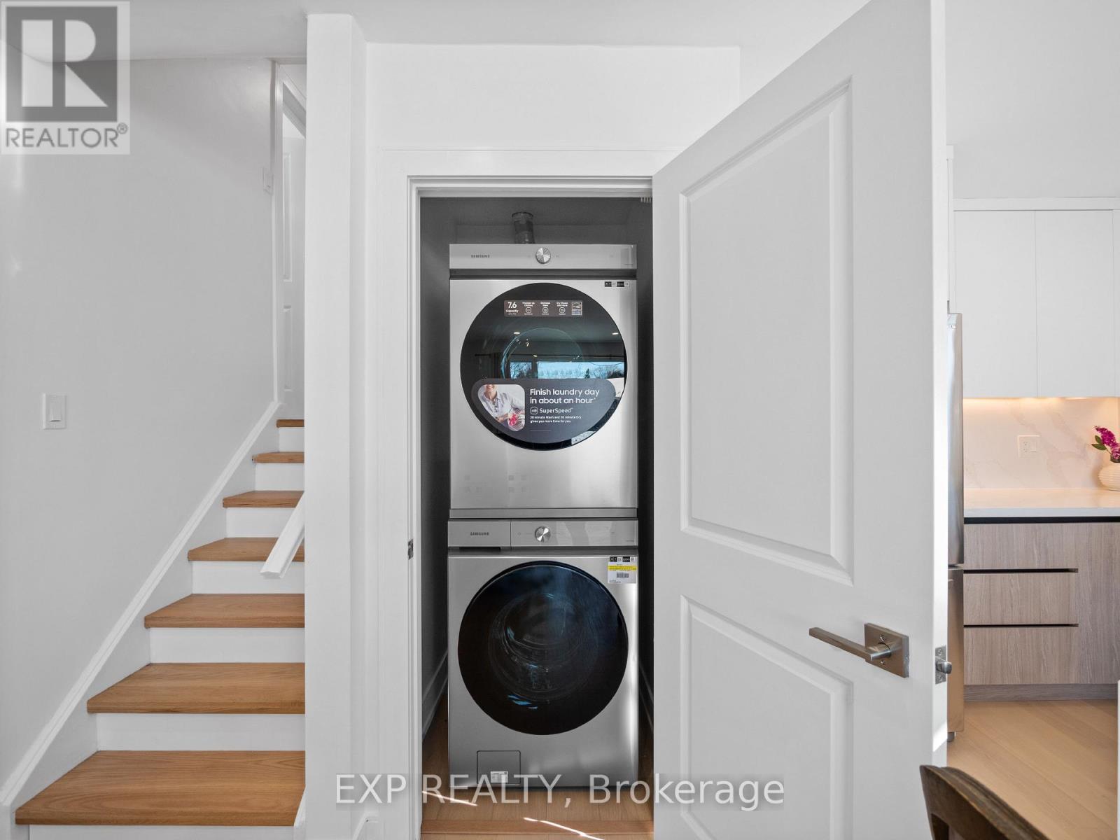11 Webster Drive Aurora, Ontario L4G 2A4
$3,650 Unknown
Welcome to this beautifully renovated and upgraded upper-level suite, designed for comfort and relaxation. FULLY FURNISHED!!! Perfect for families or professionals, this spacious and private retreat features fresh paint, a clean, modern kitchen, and ample free driveway parking.Nestled in the desirable Highland Aurora community, the home is surrounded by serene hiking trails and parks, offering a peaceful escape. Located less than 2 km from schools, shopping, professional services, transit, and Yonge Street, youll also find restaurants, Tim Hortons, a spa, and a pharmacy within walking distance.Guests enjoy exclusive access to the upper level, ensuring complete privacy for a comfortable stay. **** EXTRAS **** This fully furnished property is available for short-term rentals ranging from a couple of days to a maximum of 3 months. Perfect for newcomers and those seeking temporary accommodations.Contact us to discuss your stay! (id:59247)
Property Details
| MLS® Number | N11900292 |
| Property Type | Single Family |
| Community Name | Aurora Highlands |
| Amenities Near By | Park, Public Transit, Schools |
| Community Features | Community Centre |
| Features | Carpet Free, In Suite Laundry |
| Parking Space Total | 3 |
| Structure | Shed |
Building
| Bathroom Total | 1 |
| Bedrooms Above Ground | 2 |
| Bedrooms Total | 2 |
| Construction Style Attachment | Detached |
| Construction Style Split Level | Backsplit |
| Cooling Type | Central Air Conditioning |
| Exterior Finish | Brick |
| Flooring Type | Hardwood |
| Heating Fuel | Natural Gas |
| Heating Type | Forced Air |
| Size Interior | 1,100 - 1,500 Ft2 |
| Type | House |
| Utility Water | Municipal Water |
Parking
| Attached Garage |
Land
| Acreage | No |
| Fence Type | Fenced Yard |
| Land Amenities | Park, Public Transit, Schools |
| Sewer | Sanitary Sewer |
| Size Depth | 127 Ft ,7 In |
| Size Frontage | 55 Ft |
| Size Irregular | 55 X 127.6 Ft |
| Size Total Text | 55 X 127.6 Ft |
Rooms
| Level | Type | Length | Width | Dimensions |
|---|---|---|---|---|
| Main Level | Living Room | 4.2 m | 3.26 m | 4.2 m x 3.26 m |
| Main Level | Dining Room | 2.95 m | 2.75 m | 2.95 m x 2.75 m |
| Main Level | Kitchen | 3.82 m | 2.92 m | 3.82 m x 2.92 m |
| Upper Level | Primary Bedroom | 3.87 m | 4.24 m | 3.87 m x 4.24 m |
| Upper Level | Bedroom 2 | 3.11 m | 2.71 m | 3.11 m x 2.71 m |
Utilities
| Sewer | Installed |
Contact Us
Contact us for more information
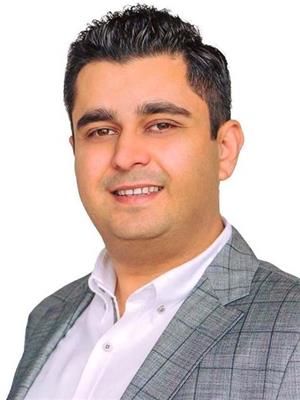
Hamed Bagherzadeh
Salesperson
www.GTAgoldenGroup.com
www.facebook.com/pages/Royal-LePage-Hamed-Bagherzadeh/357865804283267?ref=hl
twitter.com/hamed_ba34
www.linkedin.com/profile/view?id=143110318&trk=nav_responsive_tab_profile
4711 Yonge St 10th Flr, 106430
Toronto, Ontario M2N 6K8
(866) 530-7737
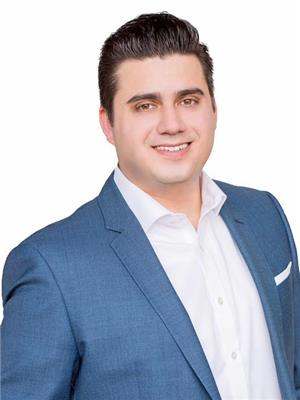
Behrad Bagherzadeh
Salesperson
www.gtagoldengroup.com
www.facebook.com/HamedRealtor?ref=hl
twitter.com/behrad88
www.linkedin.com/profile/view?id=309836849&trk=hp-identity-photo
4711 Yonge St 10th Flr, 106430
Toronto, Ontario M2N 6K8
(866) 530-7737
