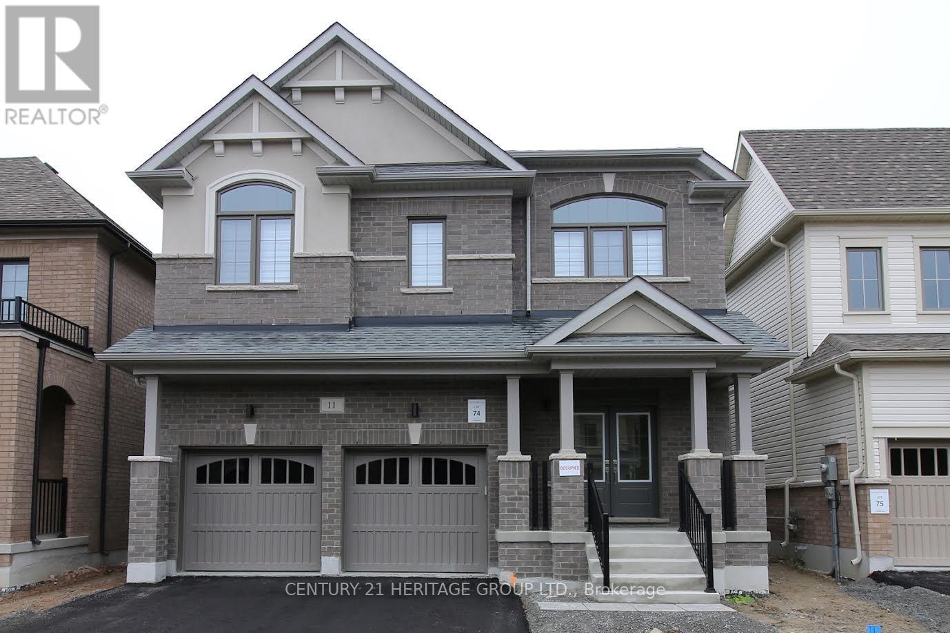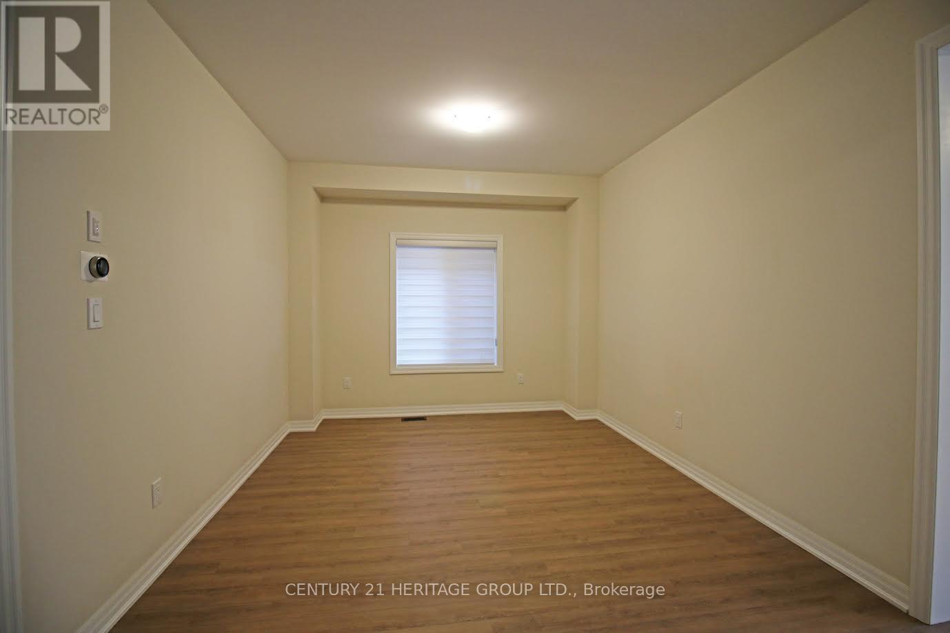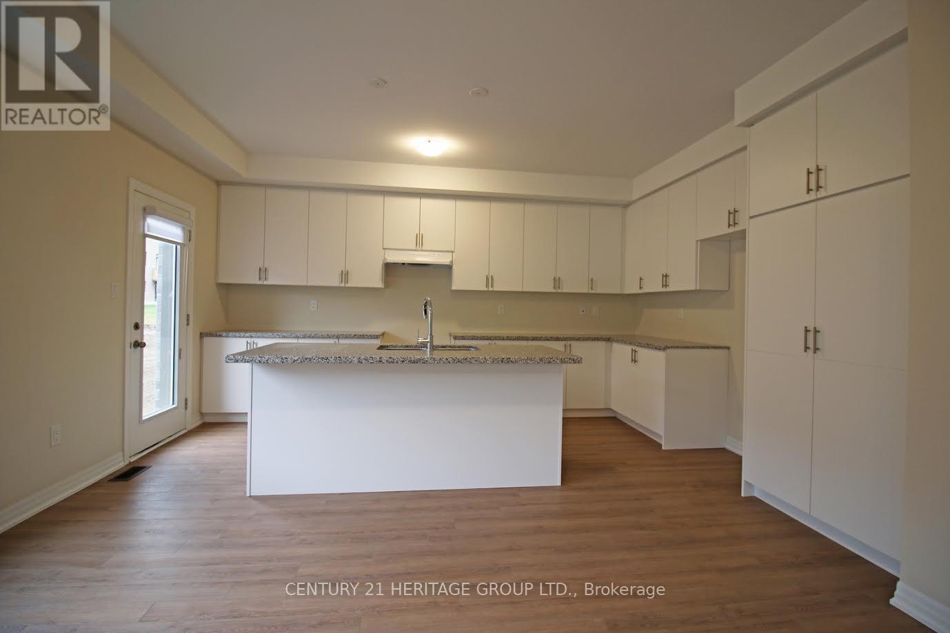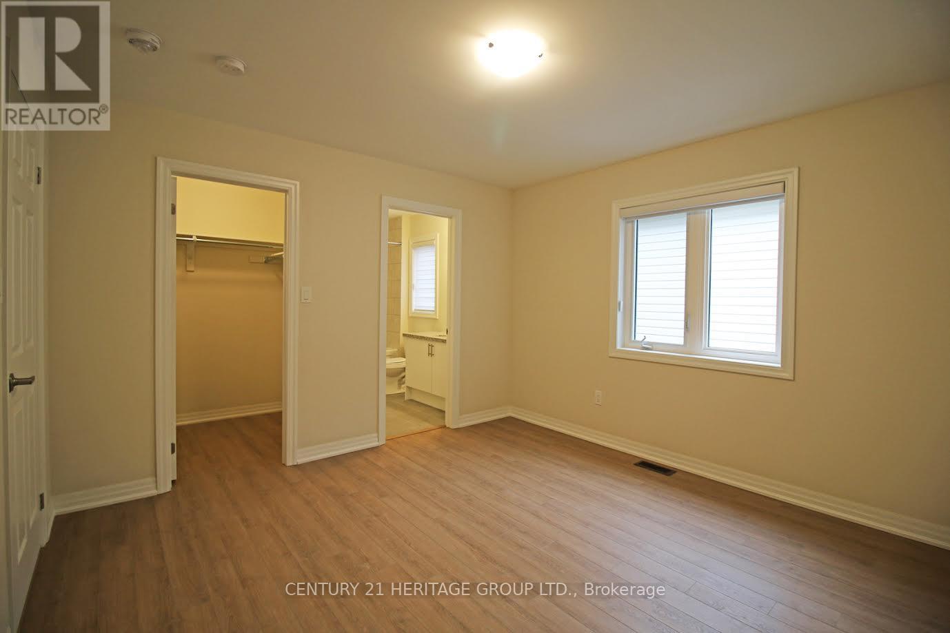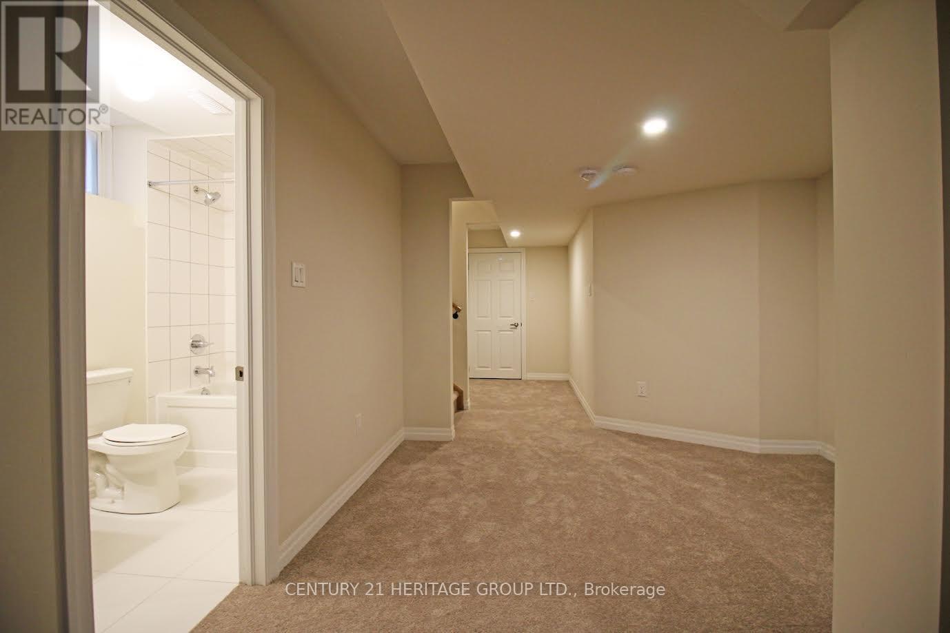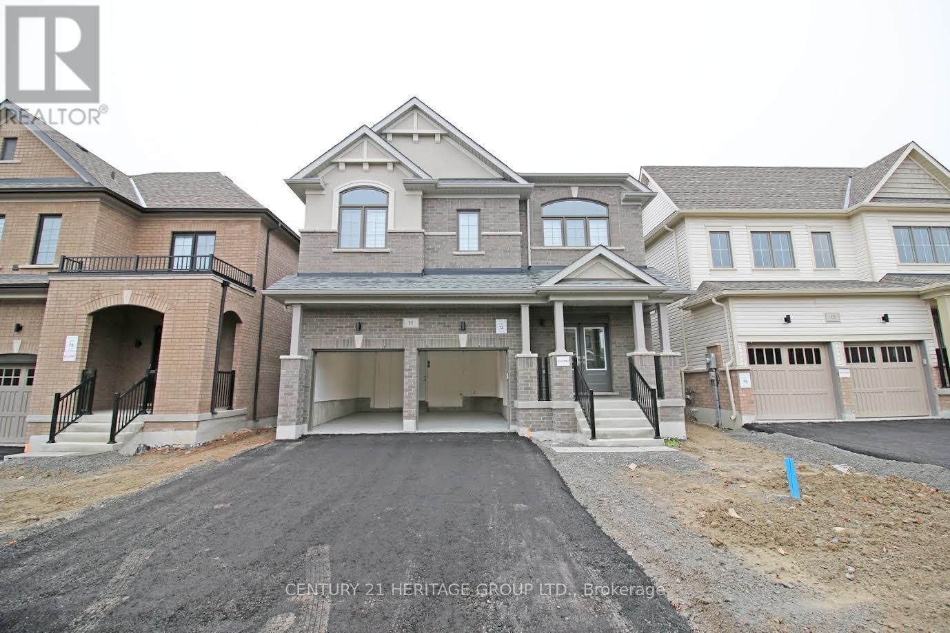11 Stennett Drive Georgina, Ontario L4P 1J5
$3,500 Monthly
Discover this stunning, brand-new home in the sought-after Keswick North neighborhood, perfectly situated near Woodbine Ave. and Church St. (Postal Code: L4P 1J5). Never occupied and move-in ready, this property offers modern elegance, spacious living, and premium features through out.The home boasts 4 generously sized bedrooms: the primary bedroom includes dual walk-in closets and a luxurious 5-piece ensuite. Bedrooms 2 and 3 share a 4-piece bathroom and each feature a walk-in closet, while Bedroom 4 comes with its own private 4-piece ensuite and walk-in closet.The finished basement provides additional living space, ideal for recreation or a home office.The property includes brand-new appliances for your convenience, ensuring a seamless and stylish lifestyle.Located in a family-friendly area with excellent schools, parks, and easy access to trails and Lake Simcoe, this home offers a perfect blend of comfort and community. Don't miss the chance to make this pristine property your new home! (id:59247)
Property Details
| MLS® Number | N10939078 |
| Property Type | Single Family |
| Community Name | Keswick North |
| Features | Carpet Free |
| Parking Space Total | 6 |
Building
| Bathroom Total | 5 |
| Bedrooms Above Ground | 4 |
| Bedrooms Below Ground | 1 |
| Bedrooms Total | 5 |
| Appliances | Dishwasher, Dryer, Microwave, Refrigerator, Stove, Washer, Window Coverings |
| Basement Development | Finished |
| Basement Type | N/a (finished) |
| Construction Style Attachment | Detached |
| Cooling Type | Central Air Conditioning |
| Exterior Finish | Brick |
| Fireplace Present | Yes |
| Flooring Type | Hardwood |
| Foundation Type | Block |
| Half Bath Total | 1 |
| Heating Fuel | Natural Gas |
| Heating Type | Forced Air |
| Stories Total | 2 |
| Type | House |
| Utility Water | Municipal Water |
Parking
| Attached Garage |
Land
| Acreage | No |
| Sewer | Sanitary Sewer |
Rooms
| Level | Type | Length | Width | Dimensions |
|---|---|---|---|---|
| Second Level | Primary Bedroom | 5.79 m | 4.16 m | 5.79 m x 4.16 m |
| Second Level | Bedroom 2 | 3.65 m | 4.01 m | 3.65 m x 4.01 m |
| Second Level | Bedroom 3 | 3.65 m | 4.16 m | 3.65 m x 4.16 m |
| Second Level | Bedroom 4 | 3.6 m | 3.81 m | 3.6 m x 3.81 m |
| Main Level | Living Room | 3.7 m | 4.87 m | 3.7 m x 4.87 m |
| Main Level | Dining Room | 5.02 m | 3.35 m | 5.02 m x 3.35 m |
| Main Level | Family Room | 3.96 m | 4.16 m | 3.96 m x 4.16 m |
| Main Level | Kitchen | 2.79 m | 4.16 m | 2.79 m x 4.16 m |
https://www.realtor.ca/real-estate/27685307/11-stennett-drive-georgina-keswick-north-keswick-north
Contact Us
Contact us for more information

Adel Khoeiniha
Salesperson
adel-khoeiniha.heritagerealtor.ca/
7330 Yonge Street #116
Thornhill, Ontario L4J 7Y7
(905) 764-7111
(905) 764-1274
www.homesbyheritage.ca

Hamid Khorasanchian
Salesperson
7330 Yonge Street #116
Thornhill, Ontario L4J 7Y7
(905) 764-7111
(905) 764-1274
www.homesbyheritage.ca
