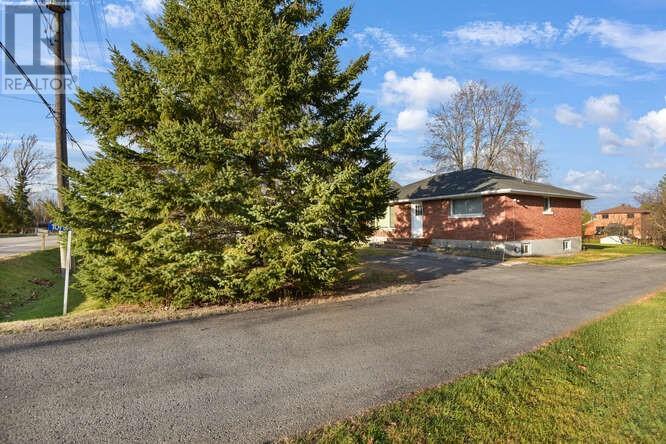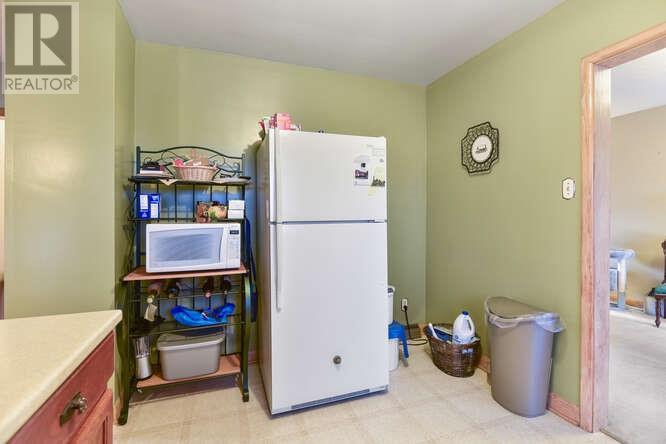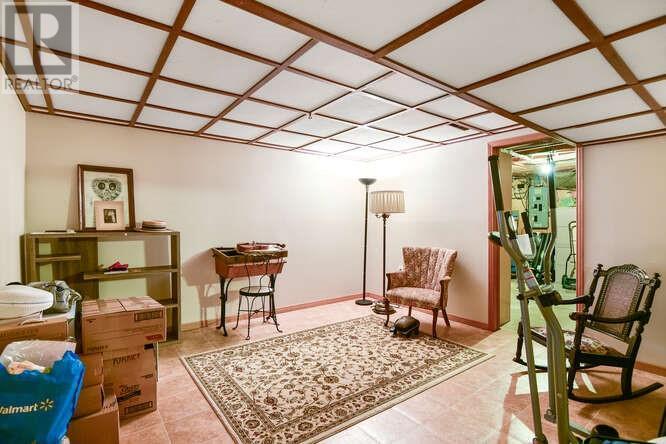1079 County Rd 15 Road Augusta, Ontario K6V 5T1
$399,900
Flooring: Carpet Over & Wood, Flooring: Laminate, Welcome to 1079 County Rd 15, Maitland. This is 2+1 bedroom, 1 bath all brick bungalow is perfect for first time home buyers or those looking to downsize. The main level boasts open concept living room/dining room with a patio door access to the rear deck. The kitchen offers great counter space and plenty of cupboards. The main level is complete with 2 generous bedrooms and a full bath. Downstairs you’ll find plenty of space for the family or to entertain. The full size rec room is highlighted by a gas fireplace, in addition you’ll find another bedroom, separate laundry room and plenty of space to set up an office or exercise room. With a natural gas furnace, central A/C, a 6yr old roof and located just minutes from town with easy highway access, this home won’t last long. Come check out 1079 Cty Rd 15 before it is gone. (id:59247)
Property Details
| MLS® Number | X10432728 |
| Property Type | Single Family |
| Community Name | 809 - Augusta Twp |
| Parking Space Total | 5 |
| Structure | Deck |
Building
| Bathroom Total | 1 |
| Bedrooms Above Ground | 2 |
| Bedrooms Below Ground | 1 |
| Bedrooms Total | 3 |
| Amenities | Fireplace(s) |
| Appliances | Refrigerator, Stove |
| Basement Development | Finished |
| Basement Type | Full (finished) |
| Construction Style Attachment | Detached |
| Cooling Type | Central Air Conditioning |
| Exterior Finish | Brick |
| Fireplace Present | Yes |
| Fireplace Total | 1 |
| Foundation Type | Block |
| Heating Fuel | Natural Gas |
| Heating Type | Forced Air |
| Stories Total | 2 |
| Type | House |
Land
| Acreage | No |
| Sewer | Septic System |
| Size Depth | 200 Ft |
| Size Frontage | 75 Ft |
| Size Irregular | 75 X 200 Ft ; 0 |
| Size Total Text | 75 X 200 Ft ; 0 |
| Zoning Description | Residential |
Rooms
| Level | Type | Length | Width | Dimensions |
|---|---|---|---|---|
| Basement | Laundry Room | 4.06 m | 2.79 m | 4.06 m x 2.79 m |
| Basement | Bedroom | 3.53 m | 2.79 m | 3.53 m x 2.79 m |
| Basement | Recreational, Games Room | 5.63 m | 3.78 m | 5.63 m x 3.78 m |
| Basement | Exercise Room | 3.98 m | 3.81 m | 3.98 m x 3.81 m |
| Basement | Utility Room | 4.19 m | 3.98 m | 4.19 m x 3.98 m |
| Main Level | Living Room | 5.46 m | 4.11 m | 5.46 m x 4.11 m |
| Main Level | Dining Room | 3.58 m | 2.81 m | 3.58 m x 2.81 m |
| Main Level | Kitchen | 3.86 m | 2.84 m | 3.86 m x 2.84 m |
| Main Level | Primary Bedroom | 3.58 m | 3.17 m | 3.58 m x 3.17 m |
| Main Level | Bathroom | Measurements not available | ||
| Main Level | Bedroom | 3.42 m | 3.37 m | 3.42 m x 3.37 m |
https://www.realtor.ca/real-estate/27669536/1079-county-rd-15-road-augusta-809-augusta-twp
Contact Us
Contact us for more information

Jeff Liston
Broker
(613) 345-5114
www.brockvillehomes.com/
68 King St. E.
Brockville, Ontario K6V 1B3
(613) 342-8855
(613) 345-5114
www.brockvillehomes.com































