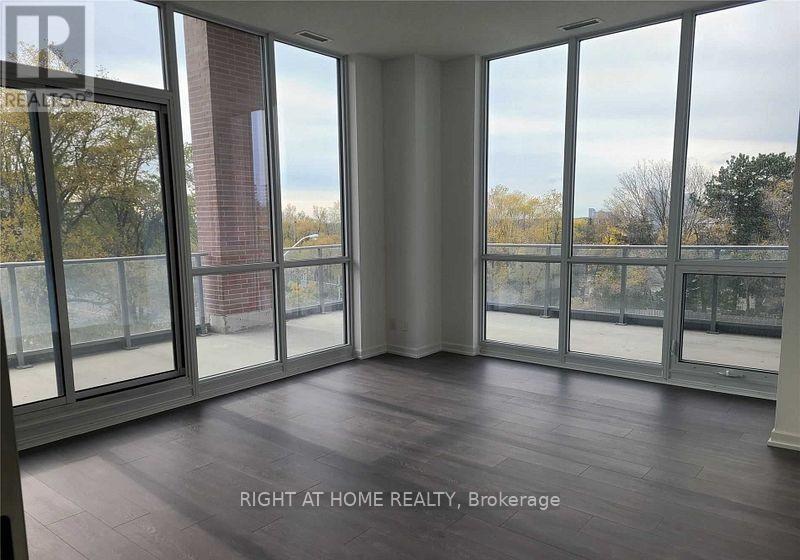104 - 36 Forest Manor Road Toronto, Ontario M2J 1M1
$2,850 Monthly
Welcome to this stunning 2-bedroom condo in the heart of Emerald City! This bright and spacious south - west facing suite features a fantastic layout, boasting soaring 10-ft ceilings and a rare 450 sq. ft. wraparound terrace with direct access from the primary bedroom and living room. The floor to ceiling windows throughout allow for ample natural light and sunshine, and the spa-inspired two washrooms and overall modern finishes add a touch of luxury. Located on the first floor, enjoy easy access without elevator worries. Parking and locker included. First-class amenities include a pool, spa, sauna, gym, guest suites and more. Minutes from Highway 404, with seamless connections to 401 and DVP, this home is just a 5-minute walk to the subway, direct access to groceries, and steps from Cadillac Fairview Mall. With parks, schools, hospital, and Ikea nearby, this location offers the perfect blend of convenience and community living. (id:59247)
Property Details
| MLS® Number | C11901031 |
| Property Type | Single Family |
| Community Name | Henry Farm |
| Community Features | Pet Restrictions |
| Features | Carpet Free, In Suite Laundry |
| Parking Space Total | 1 |
Building
| Bathroom Total | 2 |
| Bedrooms Above Ground | 2 |
| Bedrooms Total | 2 |
| Amenities | Storage - Locker |
| Appliances | Cooktop, Dishwasher, Dryer, Microwave, Oven, Range, Refrigerator, Washer |
| Cooling Type | Central Air Conditioning |
| Exterior Finish | Concrete |
| Heating Fuel | Natural Gas |
| Heating Type | Forced Air |
| Size Interior | 700 - 799 Ft2 |
| Type | Apartment |
Parking
| Underground |
Land
| Acreage | No |
https://www.realtor.ca/real-estate/27754755/104-36-forest-manor-road-toronto-henry-farm-henry-farm
Contact Us
Contact us for more information
Maria Artmann Esener
Salesperson
mariaesenerrealty.ca/
www.facebook.com/Maria-Artmann-Esener-Realty-102037295260093
8611 Weston Rd #31
Woodbridge, Ontario L4L 9P1
(416) 843-7407
HTTP://www.getontheblock.com
www.facebook.com/getontheblock/
www.linkedin.com/company-beta/22306241/
twitter.com/getontheblock














