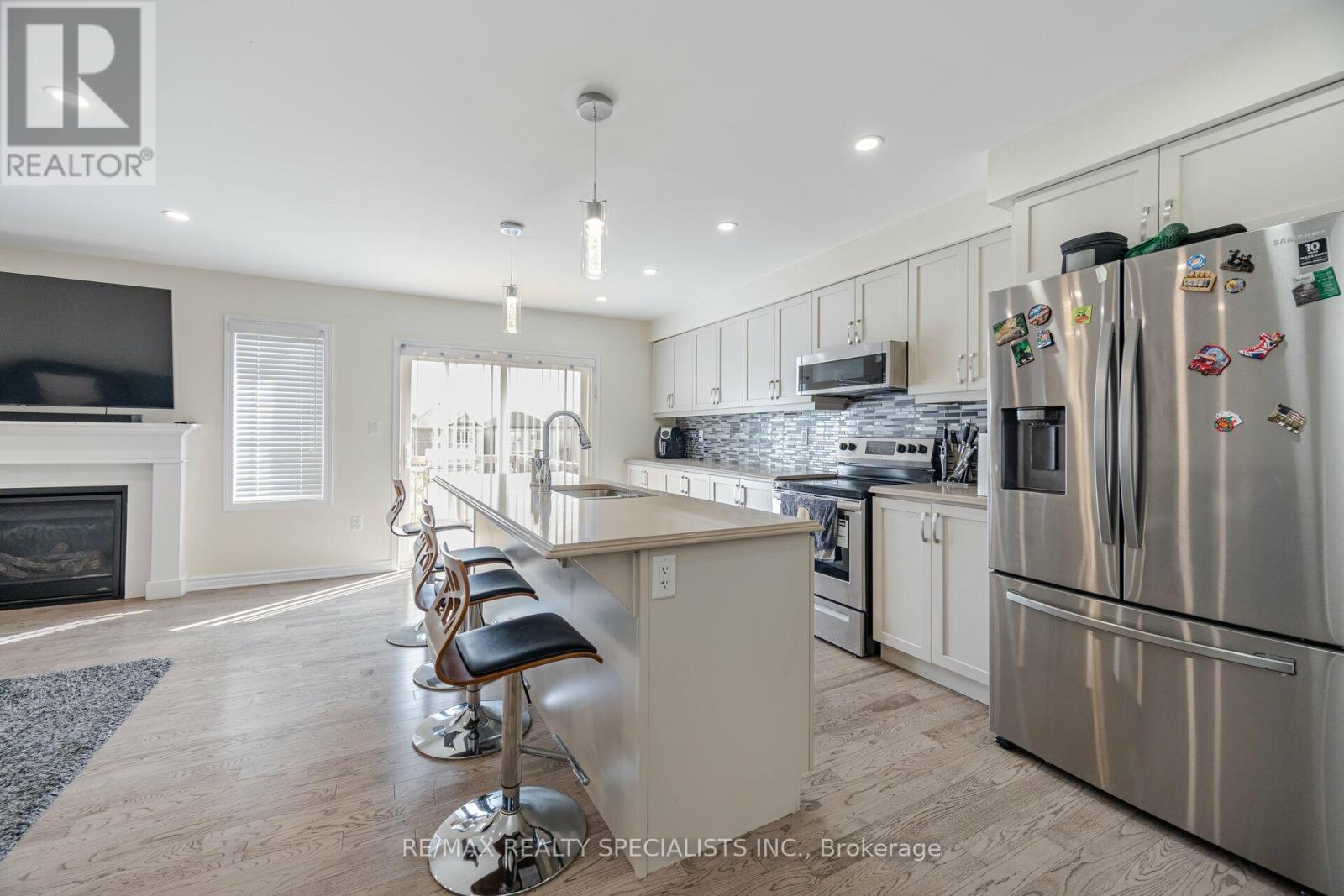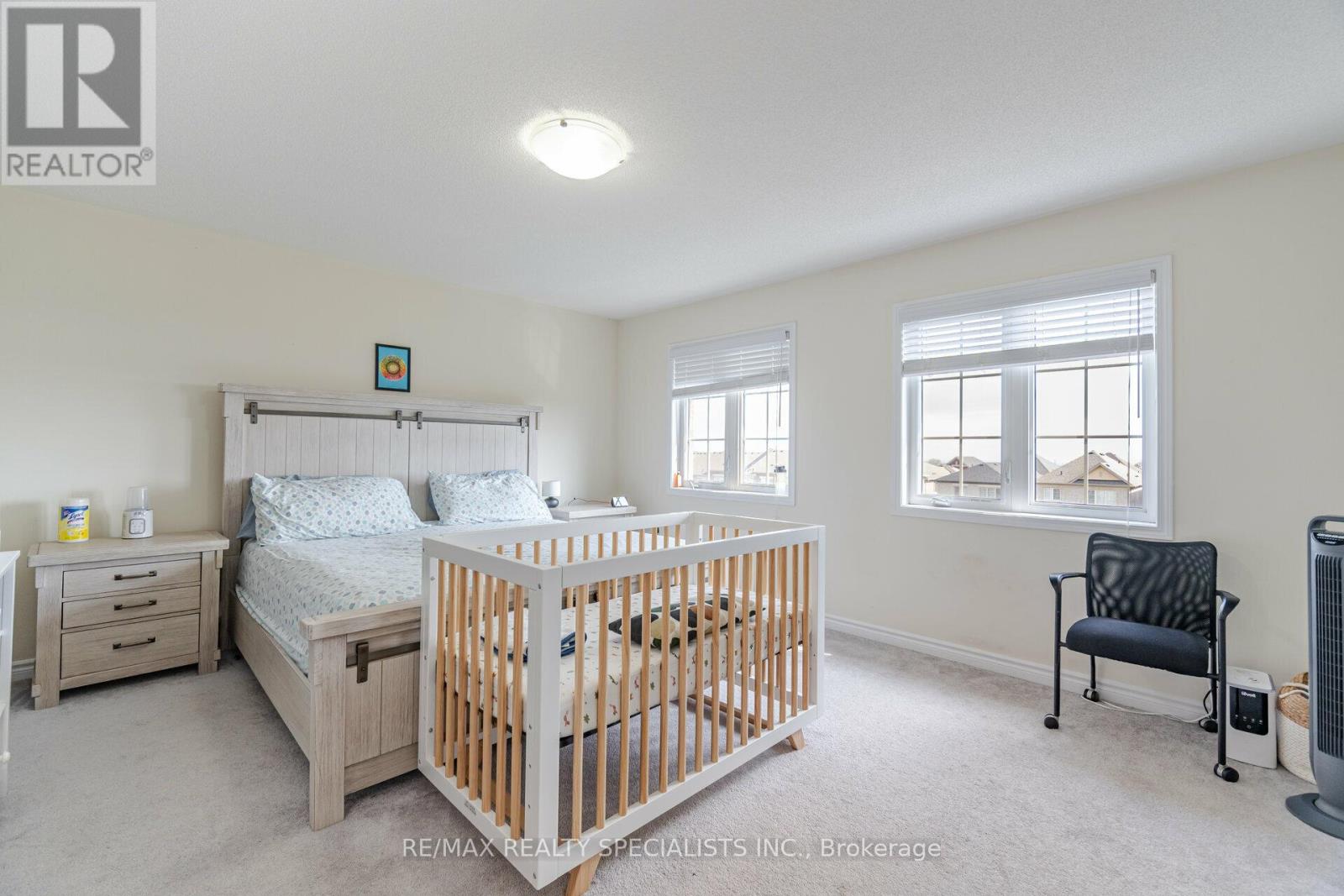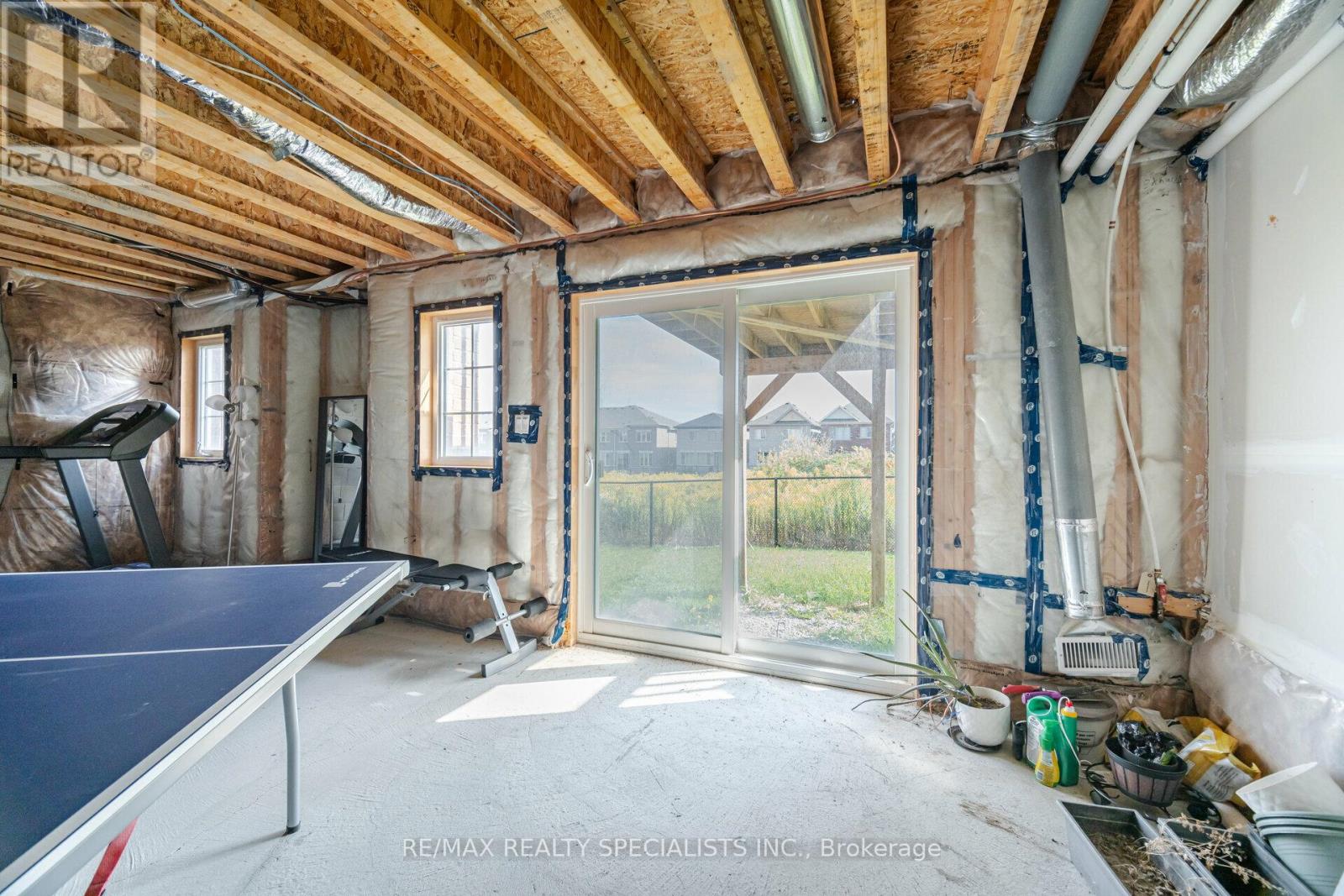1033 Cameo Street Pickering, Ontario L1X 0G3
$899,000
Very Bright and Spacious 3 Bedroom 3 Washroom Freehold Town Home with Walk Out Basement In a Desirable Neighbourhood, No Sidewalk and No House on front and back, Can Park 2 Cars on driveway, Hardwood Floors, Extended Kitchen Cabinets and Stainless Steel Appliances,Very Functional Open Concept Layout, Main floor den/office/living, 2nd floor laundry, Spacious Primary Bedroom with W/I Closet and 4 pcs Ensuite, Spacious 2nd and 3rd Bedroom, 3 pcs rough-in in the basement, Close To Schools, future proposed secondary school, University,Collage, Grocery, Restaurant, Bars And More, Just move and enjoy this beautiful home. **** EXTRAS **** Walkout Basement, No Sidewalk and No House on front and back. (id:59247)
Property Details
| MLS® Number | E10406786 |
| Property Type | Single Family |
| Community Name | Rural Pickering |
| Community Features | School Bus |
| Features | Conservation/green Belt |
| Parking Space Total | 3 |
| Structure | Patio(s) |
| View Type | View |
Building
| Bathroom Total | 3 |
| Bedrooms Above Ground | 3 |
| Bedrooms Total | 3 |
| Amenities | Fireplace(s) |
| Appliances | Water Heater |
| Basement Features | Walk Out |
| Basement Type | N/a |
| Construction Style Attachment | Attached |
| Cooling Type | Central Air Conditioning, Ventilation System |
| Exterior Finish | Brick, Stone |
| Fire Protection | Smoke Detectors |
| Fireplace Present | Yes |
| Fireplace Total | 1 |
| Flooring Type | Hardwood, Carpeted |
| Foundation Type | Poured Concrete |
| Half Bath Total | 1 |
| Heating Fuel | Natural Gas |
| Heating Type | Forced Air |
| Stories Total | 2 |
| Size Interior | 1,500 - 2,000 Ft2 |
| Type | Row / Townhouse |
| Utility Water | Municipal Water |
Parking
| Garage |
Land
| Acreage | No |
| Sewer | Sanitary Sewer |
| Size Depth | 90 Ft ,3 In |
| Size Frontage | 23 Ft |
| Size Irregular | 23 X 90.3 Ft |
| Size Total Text | 23 X 90.3 Ft |
| Zoning Description | Residential |
Rooms
| Level | Type | Length | Width | Dimensions |
|---|---|---|---|---|
| Second Level | Primary Bedroom | 4.72 m | 4.26 m | 4.72 m x 4.26 m |
| Second Level | Bedroom 2 | 2.99 m | 3.65 m | 2.99 m x 3.65 m |
| Second Level | Bedroom 3 | 2.74 m | 3.04 m | 2.74 m x 3.04 m |
| Main Level | Den | 2.74 m | 2.99 m | 2.74 m x 2.99 m |
| Main Level | Kitchen | 3.1 m | 3.12 m | 3.1 m x 3.12 m |
| Main Level | Eating Area | 3.1 m | 2.43 m | 3.1 m x 2.43 m |
| Main Level | Great Room | 3.66 m | 5.08 m | 3.66 m x 5.08 m |
Utilities
| Cable | Available |
| Sewer | Installed |
https://www.realtor.ca/real-estate/27615452/1033-cameo-street-pickering-rural-pickering
Contact Us
Contact us for more information

Achint Ahluwalia
Broker
achintwalia.com
www.facebook.com/realtorachint/
490 Bramalea Road Suite 400
Brampton, Ontario L6T 0G1
(905) 456-3232
(905) 455-7123

Chintan Ahluwalia
Salesperson
www.achintwalia.ca/
www.facebook.com/waliachintan
490 Bramalea Rd Suite 400
Brampton, Ontario L6T 0G1
(905) 456-3232
(905) 455-7123




























