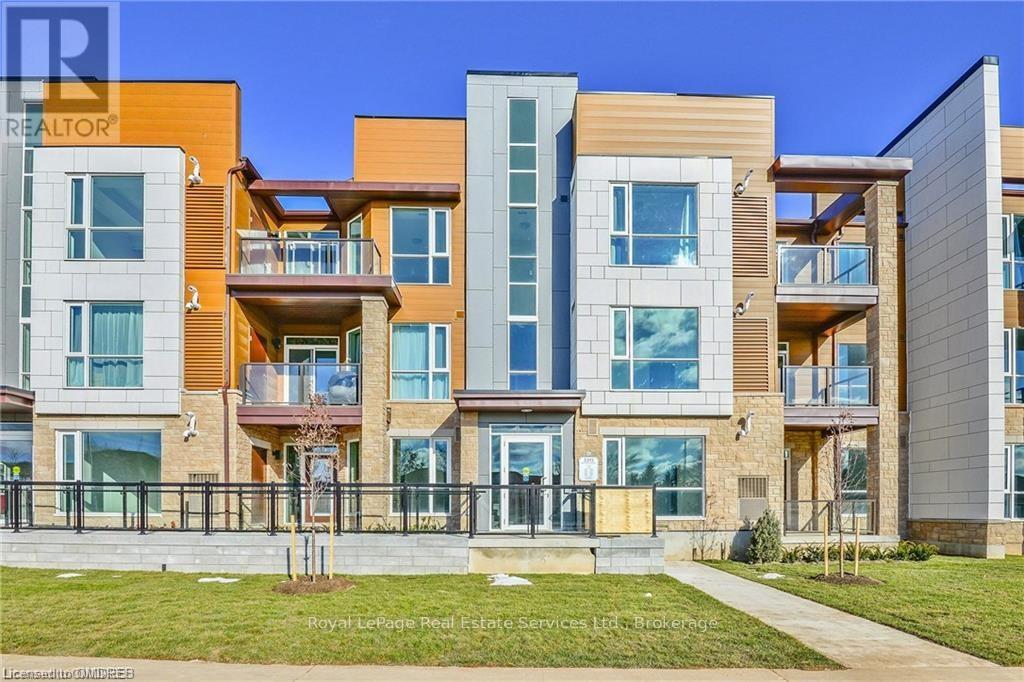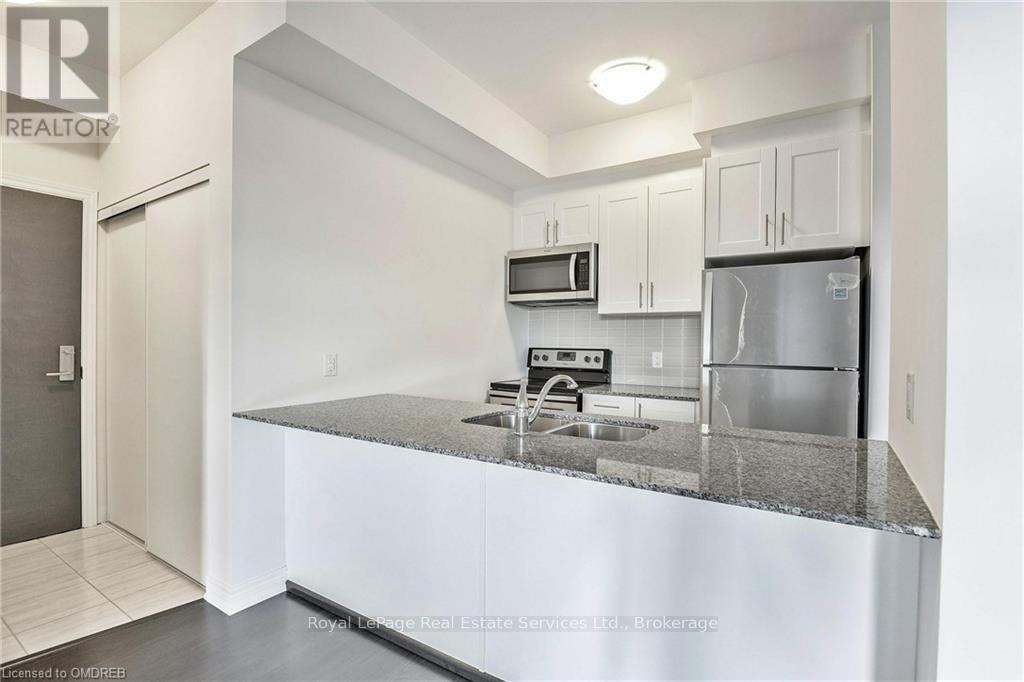103 - 2393 Bronte Road Road Oakville, Ontario L6M 4J2
$785,000Maintenance,
$315.42 Monthly
Maintenance,
$315.42 MonthlyBeautiful 2-bedroom, 2-bathroom home in quiet West Oak Trails community for sale. Featuring an open-concept layout with 9ft ceilings, dark laminate hardwood floors, and a modern kitchen with upgraded cabinets, countertops, and stainless steel appliances. The master bedroom includes an ensuite and walk-in closet, while the spacious second bedroom offers plenty of room. Convenient first-floor unit with direct garage access and wheelchair-friendly entry. Located in an excellent school district with easy access to highways, shopping, hospitals, and a community center. Includes a large locker, 2 parking spaces, and bright, airy rooms with big windows. Some of the pictures are virtually staged. Book A Showing! (id:59247)
Property Details
| MLS® Number | W10403710 |
| Property Type | Single Family |
| Community Name | 1019 - WM Westmount |
| Amenities Near By | Hospital |
| Community Features | Pet Restrictions |
| Features | Balcony |
| Parking Space Total | 2 |
Building
| Bathroom Total | 2 |
| Bedrooms Above Ground | 2 |
| Bedrooms Total | 2 |
| Amenities | Visitor Parking, Storage - Locker |
| Appliances | Dishwasher, Dryer, Microwave, Range, Refrigerator, Stove, Washer |
| Cooling Type | Central Air Conditioning |
| Exterior Finish | Stucco, Brick |
| Heating Fuel | Natural Gas |
| Heating Type | Forced Air |
| Size Interior | 900 - 999 Ft2 |
| Type | Apartment |
| Utility Water | Municipal Water |
Parking
| Attached Garage |
Land
| Acreage | No |
| Land Amenities | Hospital |
| Zoning Description | Mu3 |
Rooms
| Level | Type | Length | Width | Dimensions |
|---|---|---|---|---|
| Main Level | Living Room | 3.76 m | 5.08 m | 3.76 m x 5.08 m |
| Main Level | Kitchen | 2.44 m | 2.57 m | 2.44 m x 2.57 m |
| Main Level | Primary Bedroom | 3.1 m | 3.66 m | 3.1 m x 3.66 m |
| Main Level | Bedroom | 3.12 m | 2.77 m | 3.12 m x 2.77 m |
| Main Level | Bathroom | Measurements not available | ||
| Main Level | Bathroom | Measurements not available | ||
| Main Level | Laundry Room | Measurements not available | ||
| Main Level | Dining Room | 2.62 m | 2.57 m | 2.62 m x 2.57 m |
Contact Us
Contact us for more information

Nene Akintan
Broker
www.oakvillelivingwithnene.com/
www.facebook.com/oakvillelivingwithnene
231 Oak Park Blvd - Unit 400a
Oakville, Ontario L6H 7S8
(905) 257-3633
(905) 257-3550
www.rlpgta.ca/
Nneka Ubosi
Salesperson
nnekaubosi.com/
231 Oak Park Blvd - Unit 400a
Oakville, Ontario L6H 7S8
(905) 257-3633
(905) 257-3550
www.rlpgta.ca/


























