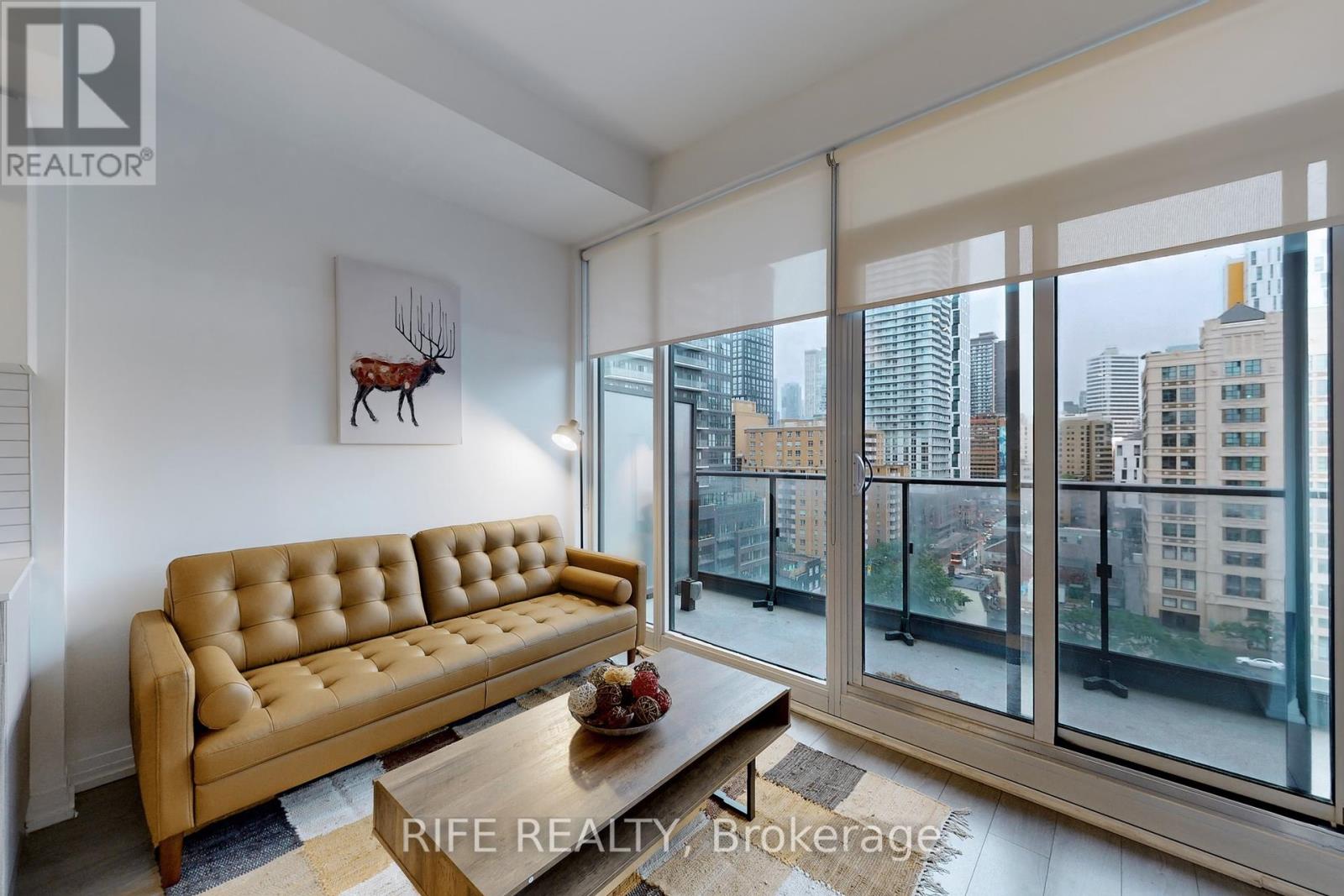1029 - 251 Jarvis Street Toronto, Ontario M5B 0C3
$2,600 Monthly
Bright And Unobstructed West View Overlooks Ryerson University. 1 Bedroom + Den, 1 Bathroom With Brand New Fully Furniture, The Den Large Enough Can Be Used As The Second Bedroom ( With Sofa Bed). Modern And Elegant Design, Floor-To-Ceiling Windows, Spotlights, Wooden Floors, 6-Piece High-Quality Stainless Steel Appliances, With An Area Of 587 Square Feet, Plus A 59-Square-Foot Balcony And Storage On The Same Floor. Students Are Welcome. (id:59247)
Property Details
| MLS® Number | C10421514 |
| Property Type | Single Family |
| Community Name | Church-Yonge Corridor |
| Amenities Near By | Hospital, Park, Public Transit, Schools |
| Community Features | Pets Not Allowed, Community Centre |
| Features | Balcony |
| Pool Type | Outdoor Pool |
Building
| Bathroom Total | 1 |
| Bedrooms Above Ground | 1 |
| Bedrooms Below Ground | 1 |
| Bedrooms Total | 2 |
| Amenities | Security/concierge, Exercise Centre, Visitor Parking, Storage - Locker |
| Appliances | Dishwasher, Dryer, Microwave, Refrigerator, Stove, Washer |
| Cooling Type | Central Air Conditioning |
| Exterior Finish | Concrete |
| Fire Protection | Security Guard |
| Flooring Type | Laminate |
| Heating Fuel | Natural Gas |
| Heating Type | Forced Air |
| Size Interior | 500 - 599 Ft2 |
| Type | Apartment |
Parking
| Underground |
Land
| Acreage | No |
| Land Amenities | Hospital, Park, Public Transit, Schools |
Rooms
| Level | Type | Length | Width | Dimensions |
|---|---|---|---|---|
| Flat | Primary Bedroom | 3.18 m | 2.77 m | 3.18 m x 2.77 m |
| Flat | Den | 2.77 m | 2.2 m | 2.77 m x 2.2 m |
Contact Us
Contact us for more information
Nina Au
Broker
7030 Woodbine Ave #906
Markham, Ontario L3R 6G2
(905) 477-8181
(905) 477-1828
HTTP://www.rifo.ca
































