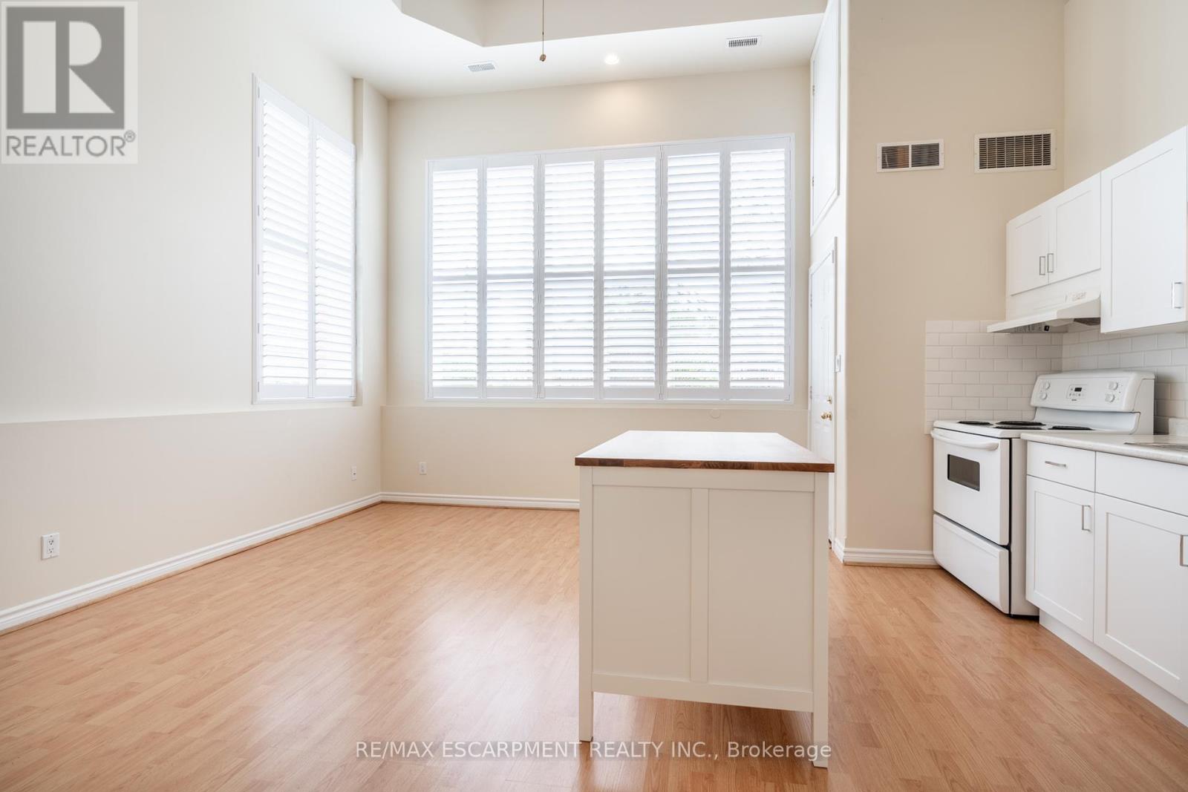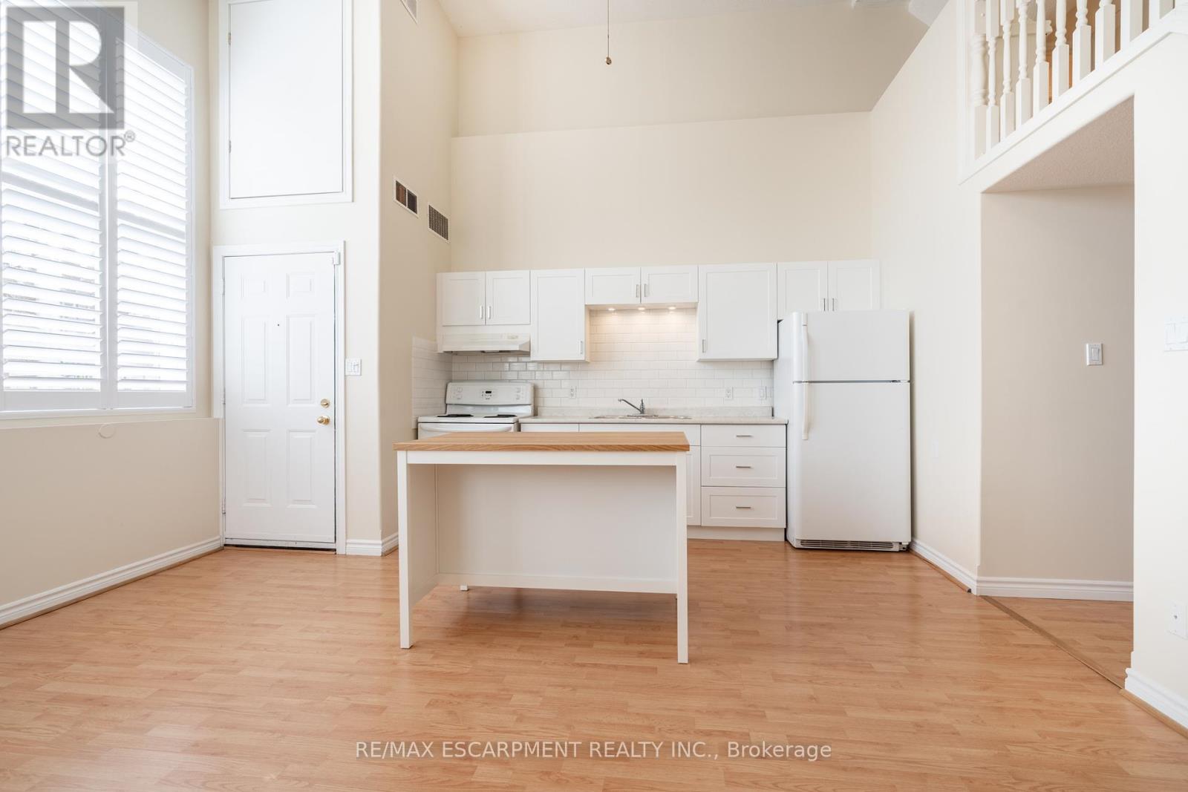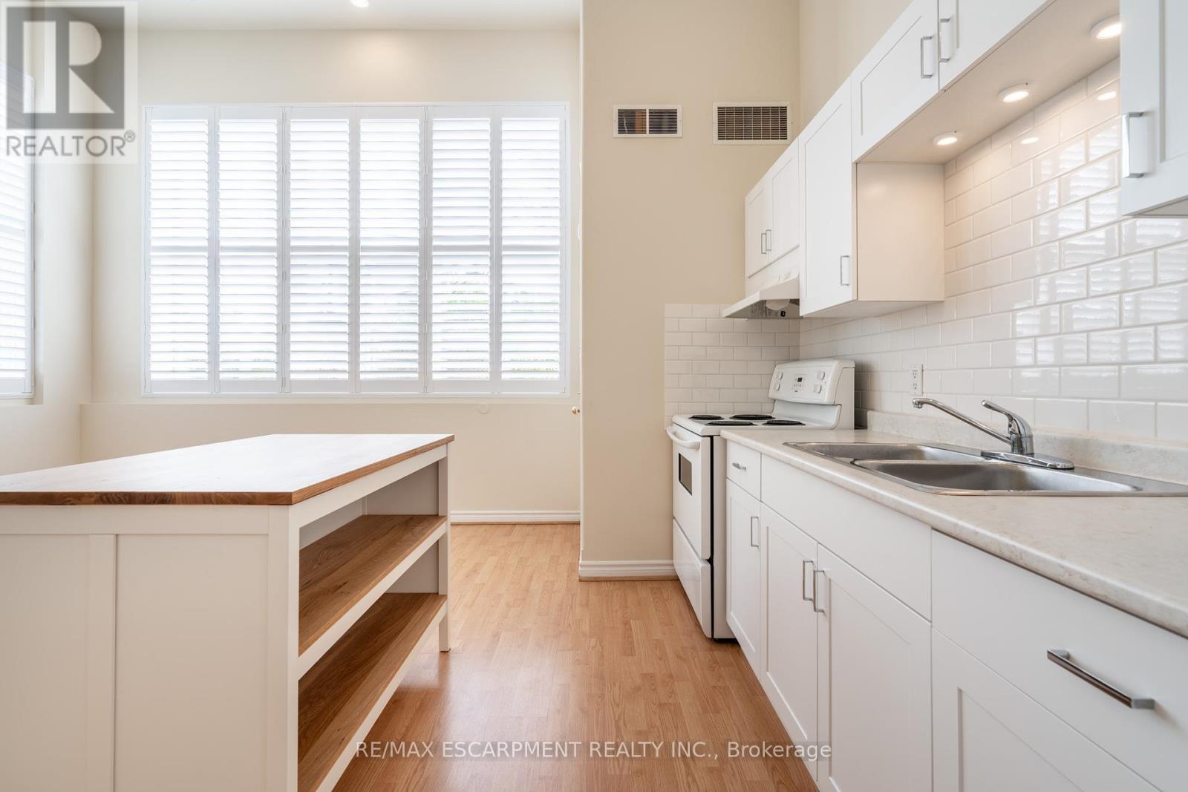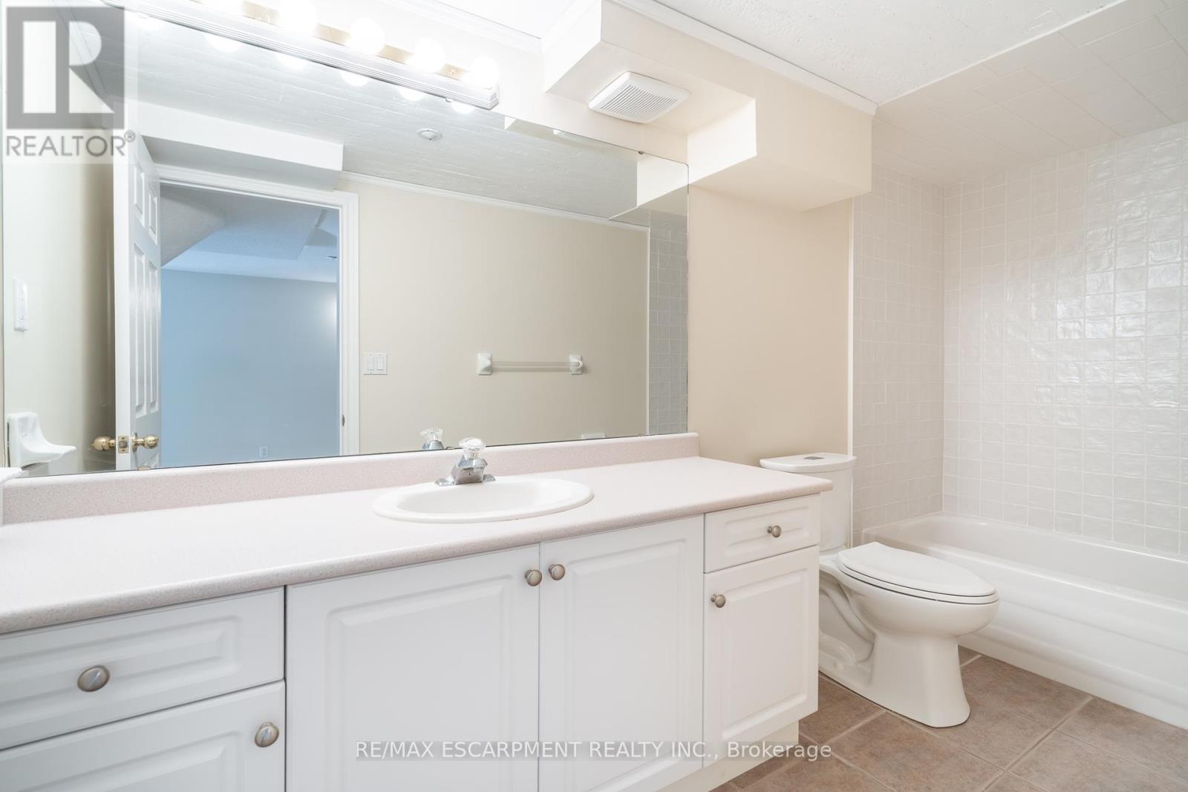102 - 111 Grey Street Brant (Brantford Twp), Ontario N3S 4V8
$420,000Maintenance, Water, Common Area Maintenance, Insurance, Parking
$439.93 Monthly
Maintenance, Water, Common Area Maintenance, Insurance, Parking
$439.93 MonthlyWelcome to this stunning two-bedroom, two-bathroom condo bathed in natural light, featuring soaring 16-foot ceilings. The spacious open floor plan is enhanced by floor-to-ceiling windows, creating a bright and inviting atmosphere. One of the bedrooms is a charming loft, offering a unique and versatile living space. The kitchen is well-equipped with ample storage and lots of room to entertain. Both bathrooms are elegantly designed, providing comfort and style. This condo also includes convenient in-unit laundry and dedicated parking. With quick access to the Highway and many stores nearby, enjoy contemporary living with a touch of charm in this exceptional home. RSA. (id:59247)
Property Details
| MLS® Number | X9049834 |
| Property Type | Single Family |
| Community Name | Brantford Twp |
| Community Features | Pet Restrictions |
| Parking Space Total | 1 |
Building
| Bathroom Total | 2 |
| Bedrooms Above Ground | 2 |
| Bedrooms Total | 2 |
| Amenities | Party Room, Visitor Parking |
| Appliances | Refrigerator, Stove |
| Exterior Finish | Brick |
| Half Bath Total | 1 |
| Heating Fuel | Natural Gas |
| Heating Type | Forced Air |
| Stories Total | 2 |
| Type | Apartment |
Land
| Acreage | No |
| Zoning Description | Condo |
Rooms
| Level | Type | Length | Width | Dimensions |
|---|---|---|---|---|
| Second Level | Primary Bedroom | 3.96 m | 4.88 m | 3.96 m x 4.88 m |
| Ground Level | Dining Room | 6.1 m | 3.96 m | 6.1 m x 3.96 m |
| Ground Level | Kitchen | 6.1 m | 3.05 m | 6.1 m x 3.05 m |
| Ground Level | Bedroom | 3.05 m | 3.66 m | 3.05 m x 3.66 m |
https://www.realtor.ca/real-estate/27202438/102-111-grey-street-brant-brantford-twp-brantford-twp
Contact Us
Contact us for more information

Drew Woolcott
Broker
woolcott.ca/
www.facebook.com/WoolcottRealEstate
twitter.com/nobodysellsmore
ca.linkedin.com/pub/drew-woolcott/71/68b/312
(905) 689-9223































