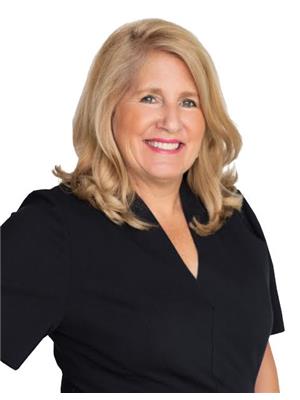1004 - 3 Michael Power Place Toronto, Ontario M9A 0A2
$555,000Maintenance, Heat, Insurance, Common Area Maintenance
$609.86 Monthly
Maintenance, Heat, Insurance, Common Area Maintenance
$609.86 MonthlySun-filled 1 +1 Bedroom suite in the stylish Palais at Port Royal Place basks in the south-facing views of the downtown skyline and. Lake Ontario from this bright and compact suite. Located in the southern building of the Michael Power Place complex, its has quality finishes like granite countertops and stainless steel appliances. Enjoy a price location an enjoyable walk from the Islington Subway, Kipling GO Station and the vibrant shops and restaurants of Islington Village. Top tier amenities include an indoor pool, expansive fitness and aerobics centre, sauna's and a chic party lounge with a gourmet kitchen and cozy fireplace, boardroom, theatre, 24 hour concierge, and ample visitor parking (id:59247)
Property Details
| MLS® Number | W10414542 |
| Property Type | Single Family |
| Community Name | Islington-City Centre West |
| Amenities Near By | Public Transit |
| Community Features | Pet Restrictions |
| Features | Balcony, In Suite Laundry |
| Parking Space Total | 1 |
| Pool Type | Indoor Pool |
| View Type | City View, Lake View |
Building
| Bathroom Total | 1 |
| Bedrooms Above Ground | 1 |
| Bedrooms Total | 1 |
| Amenities | Party Room, Visitor Parking, Security/concierge, Exercise Centre, Storage - Locker |
| Appliances | Dishwasher, Dryer, Microwave, Refrigerator, Stove, Washer |
| Cooling Type | Central Air Conditioning |
| Exterior Finish | Brick |
| Flooring Type | Hardwood, Ceramic |
| Heating Fuel | Natural Gas |
| Heating Type | Heat Pump |
| Size Interior | 600 - 699 Ft2 |
| Type | Apartment |
Parking
| Underground |
Land
| Acreage | No |
| Land Amenities | Public Transit |
Rooms
| Level | Type | Length | Width | Dimensions |
|---|---|---|---|---|
| Flat | Bedroom | 3.53 m | 2.92 m | 3.53 m x 2.92 m |
| Flat | Living Room | 4.45 m | 3.23 m | 4.45 m x 3.23 m |
| Flat | Dining Room | 4.45 m | 3.23 m | 4.45 m x 3.23 m |
| Flat | Kitchen | 2.97 m | 2.62 m | 2.97 m x 2.62 m |
| Flat | Den | 2.54 m | 2.31 m | 2.54 m x 2.31 m |
Contact Us
Contact us for more information

Theresa Baird
Broker
www.thetbrealtygroup.com/
103 Lakeshore Rd East
Mississauga, Ontario L5G 1E2
(905) 278-8866
(905) 278-8881






























