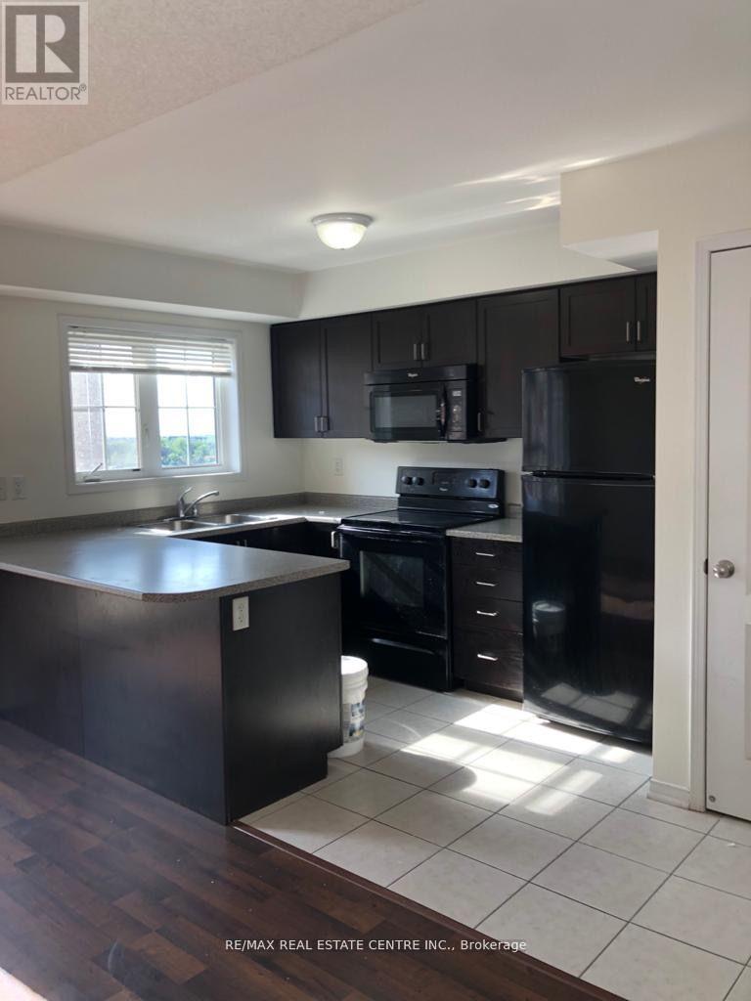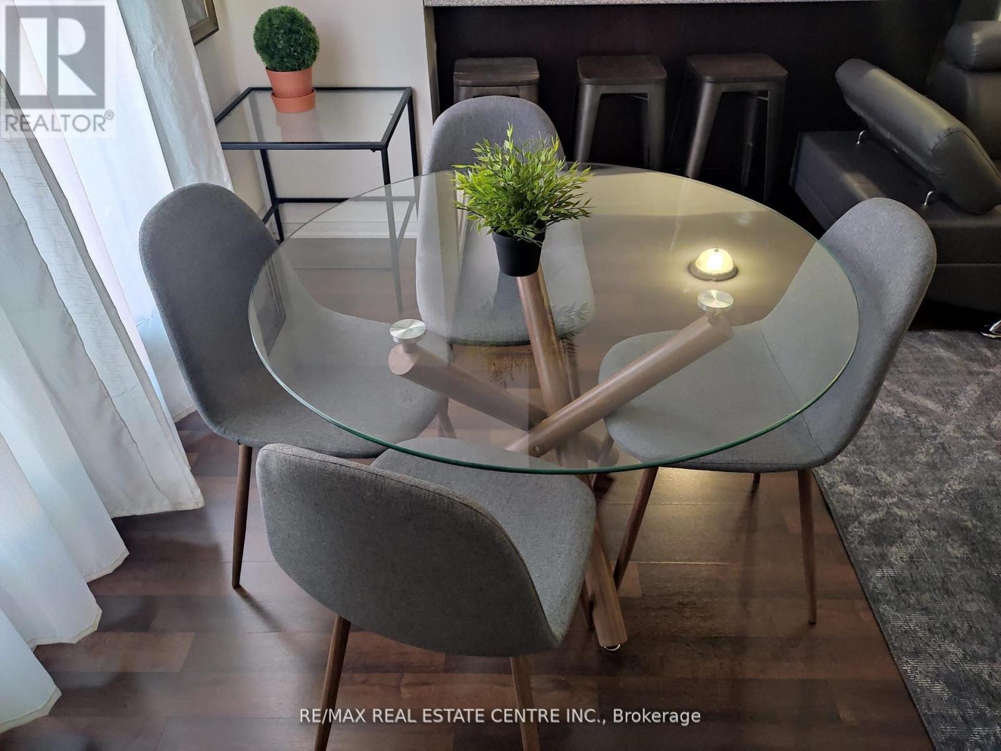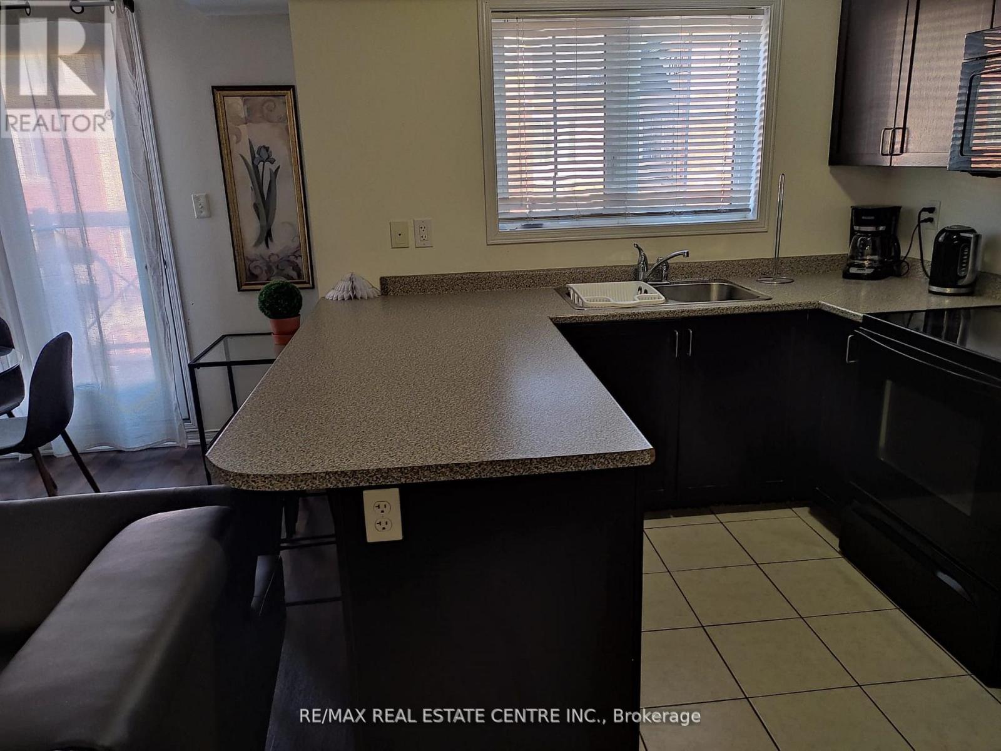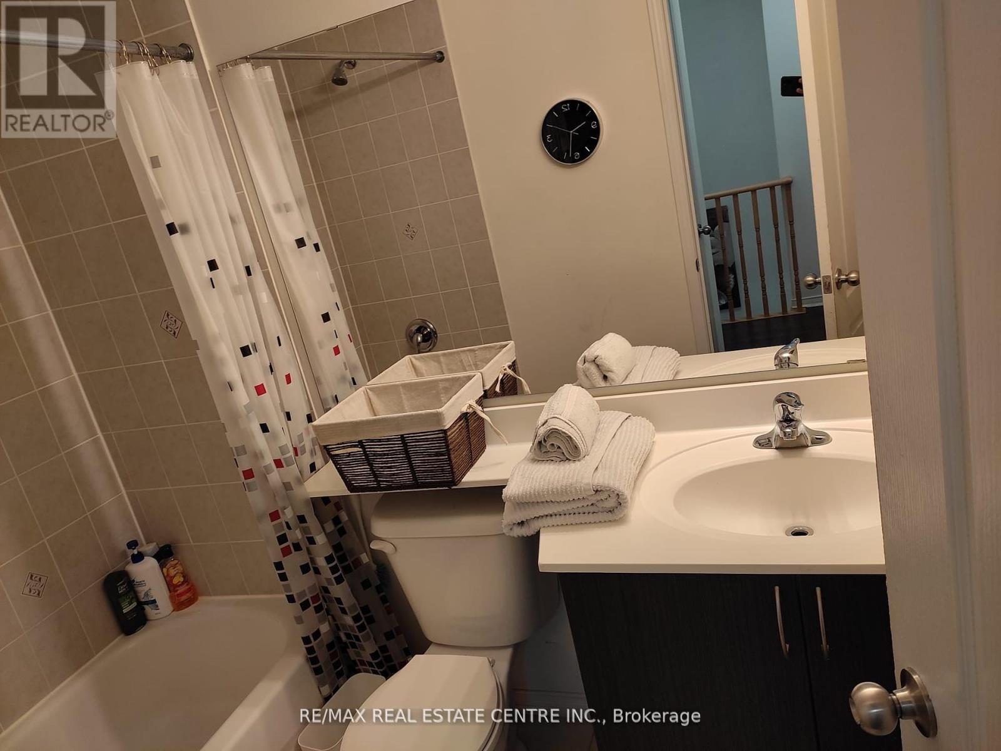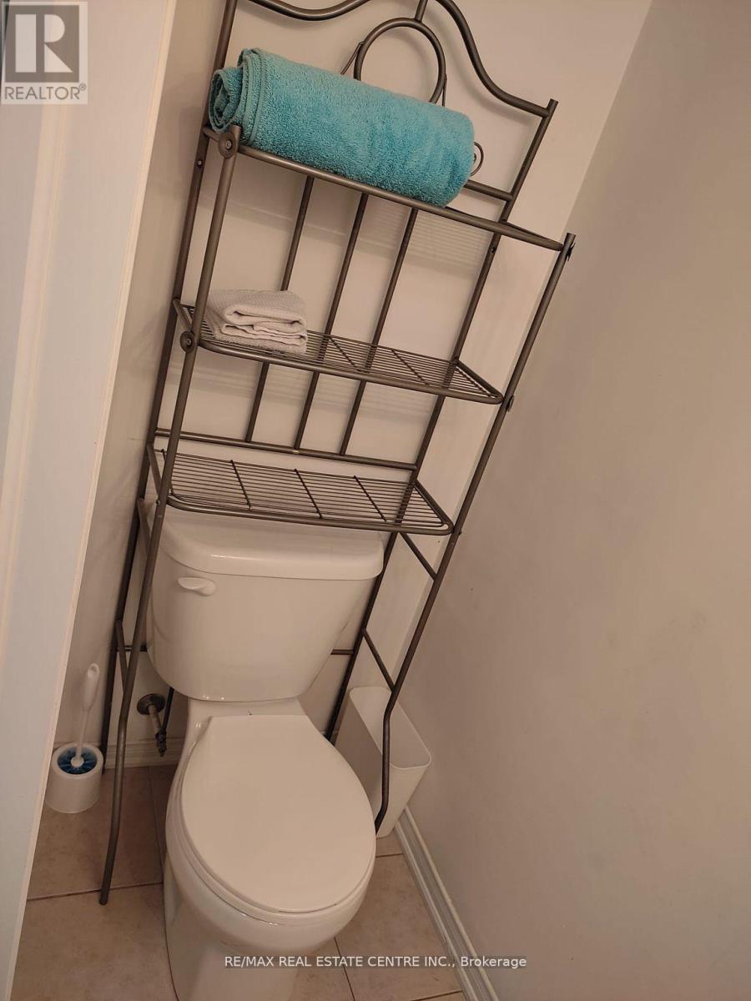09 - 47 Hays Boulevard Oakville, Ontario L6H 0J1
$2,650 Monthly
Open Concept 2 bedroom 2 washroom upper level 2 story stacked townhouse with pond view in Oakville's popular waterlilies. Bright layout withno wasted space, only carpet on 2nd foor stairs. Walking distance to Dundas/Trafalgar Commercial Area & Major Grocery Stores includesWalmart and Superstore etc., Schools, public transit and Community Centre. Mins drive to Oakville, Go, Hwys, 1 parking and 1 locker included **** EXTRAS **** Ready to move in. All appliances included. Exclusive locker and 1 parking spot in underground garage included. Queen bed in Master, double bedin 2nd bedroom, furnished living with TV, parking, locker. (id:59247)
Property Details
| MLS® Number | W11888592 |
| Property Type | Single Family |
| Community Name | Rural Oakville |
| Community Features | Pets Not Allowed |
| Features | Balcony |
| Parking Space Total | 1 |
Building
| Bathroom Total | 2 |
| Bedrooms Above Ground | 2 |
| Bedrooms Total | 2 |
| Amenities | Storage - Locker |
| Cooling Type | Central Air Conditioning |
| Exterior Finish | Brick |
| Half Bath Total | 1 |
| Heating Fuel | Natural Gas |
| Heating Type | Heat Pump |
| Stories Total | 2 |
| Size Interior | 1,000 - 1,199 Ft2 |
| Type | Row / Townhouse |
Parking
| Underground |
Land
| Acreage | No |
Rooms
| Level | Type | Length | Width | Dimensions |
|---|---|---|---|---|
| Second Level | Primary Bedroom | 3.65 m | 3.23 m | 3.65 m x 3.23 m |
| Second Level | Bedroom 2 | 3.4 m | 2.43 m | 3.4 m x 2.43 m |
| Main Level | Living Room | 5.9 m | 3.2 m | 5.9 m x 3.2 m |
| Main Level | Kitchen | 4.16 m | 2.53 m | 4.16 m x 2.53 m |
https://www.realtor.ca/real-estate/27728649/09-47-hays-boulevard-oakville-rural-oakville
Contact Us
Contact us for more information
Shruti Paul
Broker
www.shrutipaul.ca/
1140 Burnhamthorpe Rd W #141-A
Mississauga, Ontario L5C 4E9
(905) 270-2000
(905) 270-0047
Abdul Hayee
Broker
1140 Burnhamthorpe Rd W #141-A
Mississauga, Ontario L5C 4E9
(905) 270-2000
(905) 270-0047







