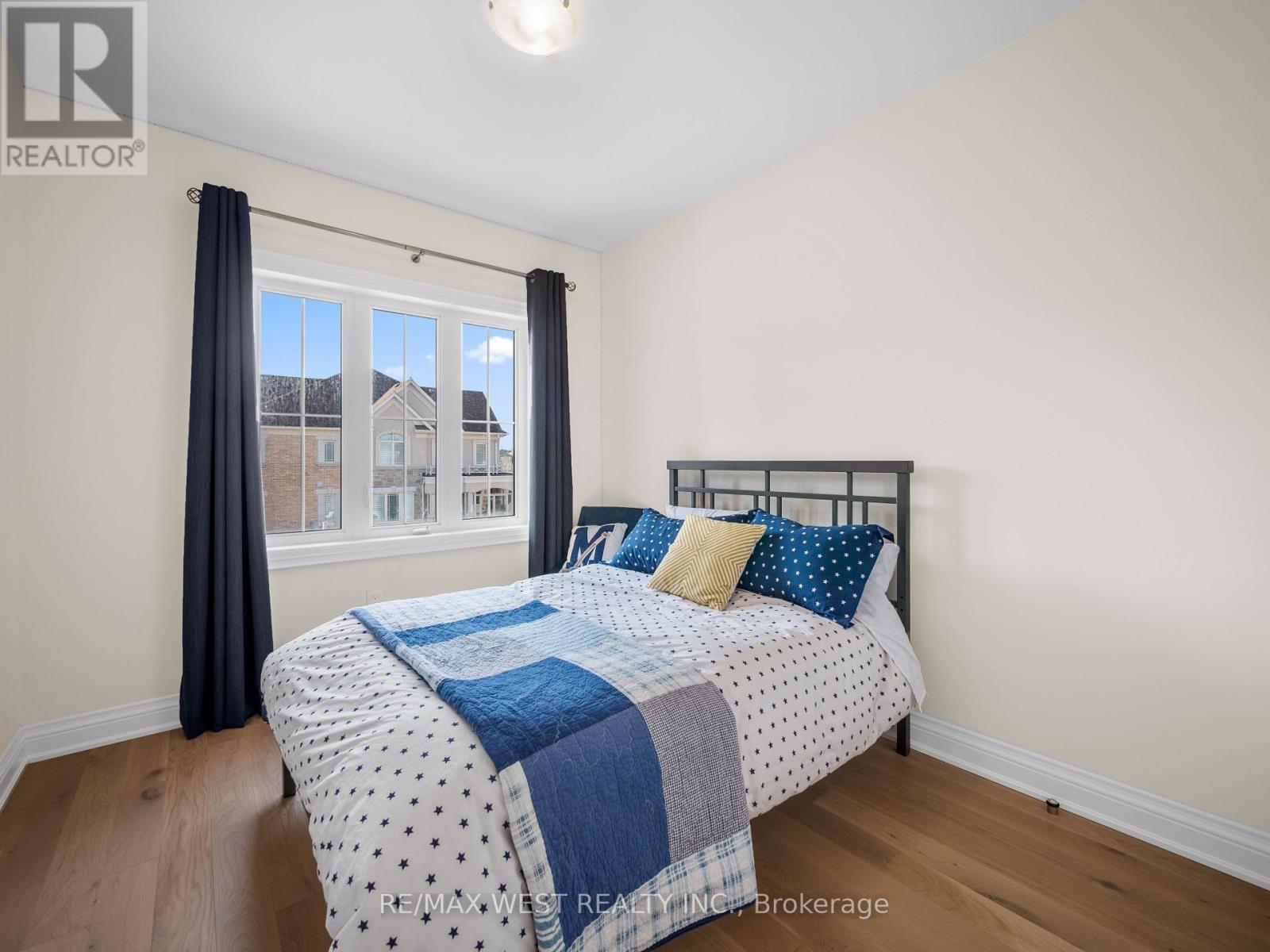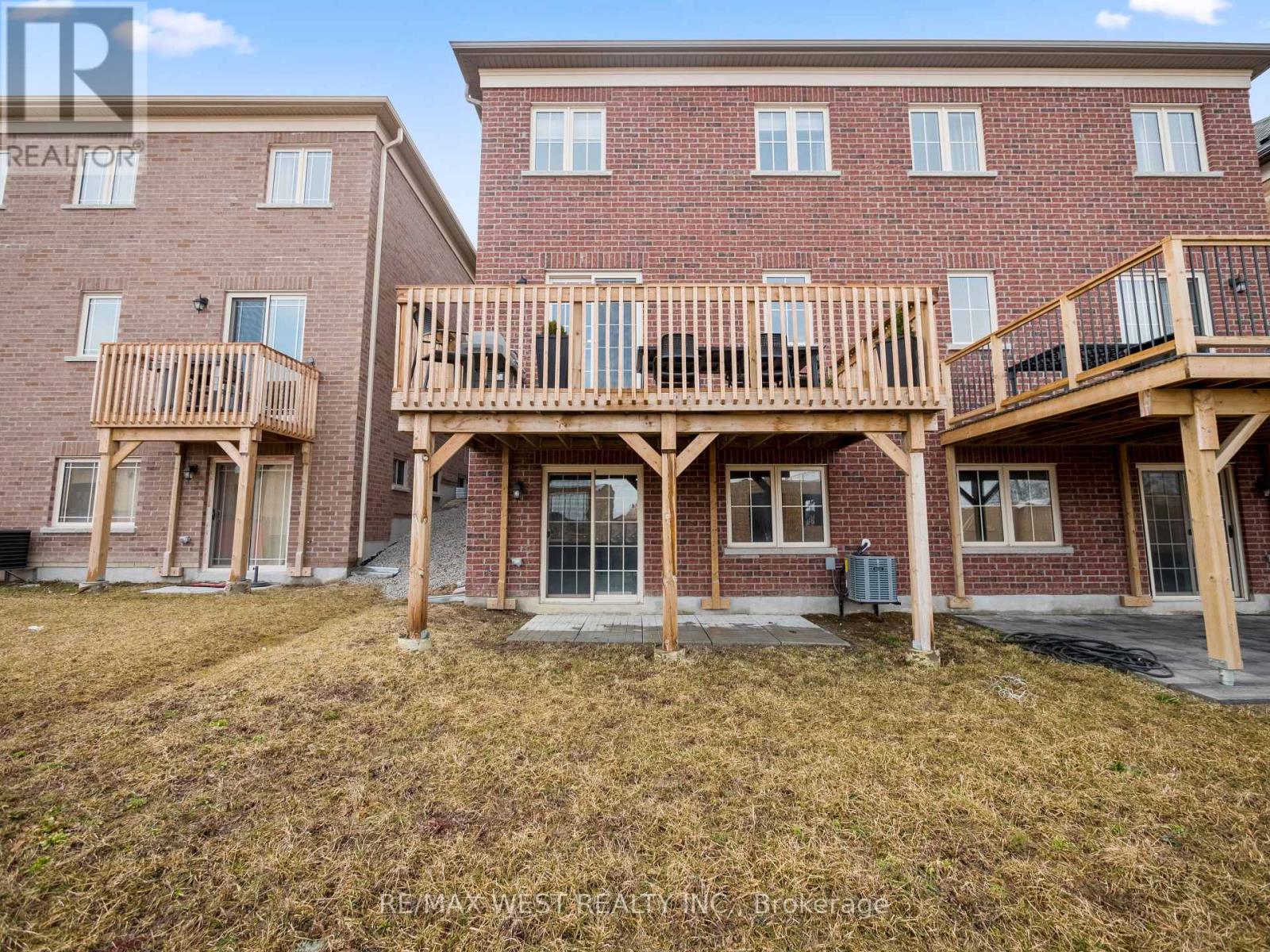30 Drizzel Crescent Richmond Hill, Ontario L4E 1G8
$1,550,000
Discover the epitome of luxury living at 30 Drizzel Cres. in Richmond Hill, an executive semi-detached home built by the esteemed Countrywide Homes. Nestled in a prestigious and rapidly growing community, this residence boasts an impeccable design with a bright, open-concept main floor that exudes sophistication. The custom Cortina kitchen is a showstopper, featuring upscale gold and crystal fixtures, a sleek Kohler faucet, and an oversized sink. Culinary enthusiasts will appreciate the premium Fisher & Paykel appliances and the expansive center island, perfect for both everyday meals and entertaining guests. With soaring 9-foot ceilings and grand 8-foot doors, the home feels spacious and airy, while elegant crown moldings, pot lights, and stunning vintage hardwood floors elevate the ambiance throughout. The living area is enhanced by a cozy gas fireplace with a stately limestone mantle, creating the perfect spot to unwind. Step outside onto the extended deck, fully equipped with a gas line for BBQs, and take in the beautiful surroundings. The property also features professionally installed Permacon pavers, adding to its curb appeal. The upgraded 2nd-floor laundry room and convenient walk-out basement offer additional functionality and space. Located just minutes from King City and Oak Ridges Trails, this home offers a perfect balance of tranquil suburban living with easy access to nearby amenities. Don't miss the opportunity to own this exquisite property in one of Richmond Hill's most sought-after neighborhoods! (id:59247)
Property Details
| MLS® Number | N10421395 |
| Property Type | Single Family |
| Community Name | Oak Ridges |
| Amenities Near By | Park, Schools |
| Features | Carpet Free |
| Parking Space Total | 3 |
| Structure | Deck |
Building
| Bathroom Total | 3 |
| Bedrooms Above Ground | 4 |
| Bedrooms Total | 4 |
| Amenities | Fireplace(s) |
| Appliances | Garage Door Opener Remote(s), Central Vacuum, Cooktop, Dishwasher, Dryer, Garage Door Opener, Oven, Refrigerator, Washer, Window Coverings |
| Basement Development | Unfinished |
| Basement Features | Walk Out |
| Basement Type | N/a (unfinished) |
| Construction Style Attachment | Semi-detached |
| Cooling Type | Central Air Conditioning |
| Exterior Finish | Brick, Stone |
| Fireplace Present | Yes |
| Flooring Type | Hardwood, Ceramic |
| Foundation Type | Concrete |
| Half Bath Total | 1 |
| Heating Fuel | Natural Gas |
| Heating Type | Forced Air |
| Stories Total | 2 |
| Size Interior | 2,000 - 2,500 Ft2 |
| Type | House |
| Utility Water | Municipal Water |
Parking
| Attached Garage |
Land
| Acreage | No |
| Land Amenities | Park, Schools |
| Sewer | Sanitary Sewer |
| Size Depth | 109 Ft ,1 In |
| Size Frontage | 24 Ft ,8 In |
| Size Irregular | 24.7 X 109.1 Ft |
| Size Total Text | 24.7 X 109.1 Ft |
Rooms
| Level | Type | Length | Width | Dimensions |
|---|---|---|---|---|
| Second Level | Primary Bedroom | 5.5 m | 3.8 m | 5.5 m x 3.8 m |
| Second Level | Bedroom 2 | 4 m | 3.2 m | 4 m x 3.2 m |
| Second Level | Bedroom 3 | 4 m | 2.9 m | 4 m x 2.9 m |
| Second Level | Bedroom 4 | 4.5 m | 3 m | 4.5 m x 3 m |
| Second Level | Laundry Room | 1.52 m | 1.98 m | 1.52 m x 1.98 m |
| Main Level | Foyer | 1.52 m | 1.22 m | 1.52 m x 1.22 m |
| Main Level | Dining Room | 3.66 m | 3.05 m | 3.66 m x 3.05 m |
| Main Level | Family Room | 3.05 m | 3.66 m | 3.05 m x 3.66 m |
| Main Level | Eating Area | 3.05 m | 3.66 m | 3.05 m x 3.66 m |
| Main Level | Kitchen | 3.05 m | 3.66 m | 3.05 m x 3.66 m |
https://www.realtor.ca/real-estate/27644267/30-drizzel-crescent-richmond-hill-oak-ridges-oak-ridges
Contact Us
Contact us for more information

Will Vera
Broker
www.williamvera.com
www.facebook.com/VeraProperties
twitter.com/Willliam_Vera_
www.linkedin.com/profile/view?trk=nav_responsive_tab_profile&id=53373524
10473 Islington Ave
Kleinburg, Ontario L0J 1C0
(905) 607-2000
(905) 607-2003









































