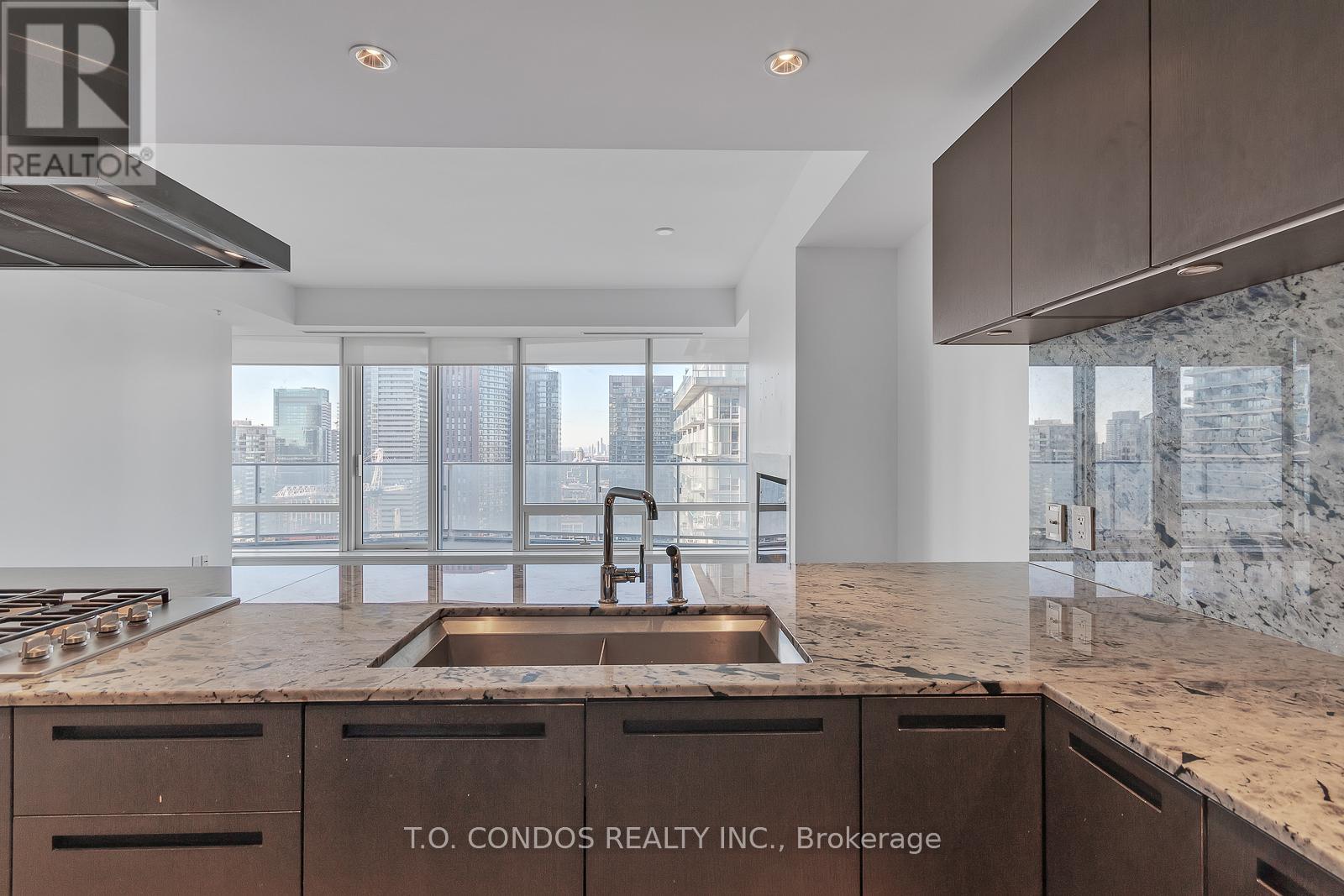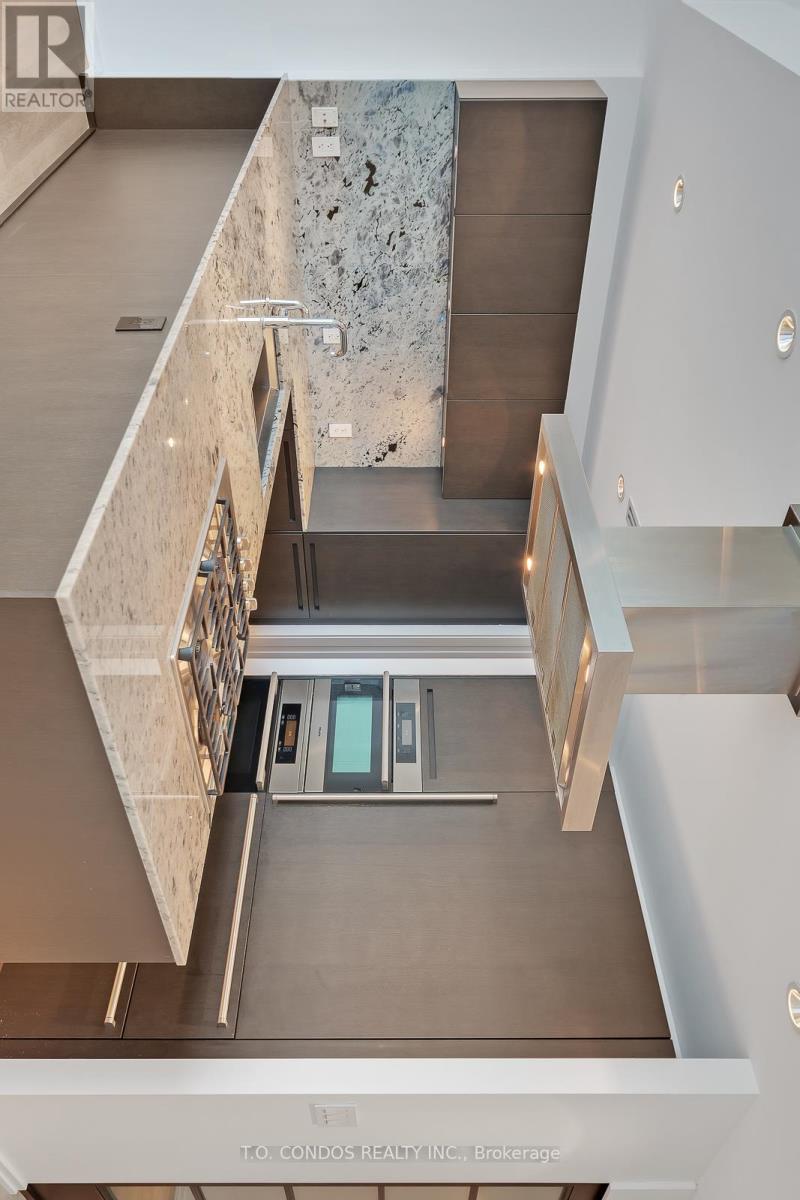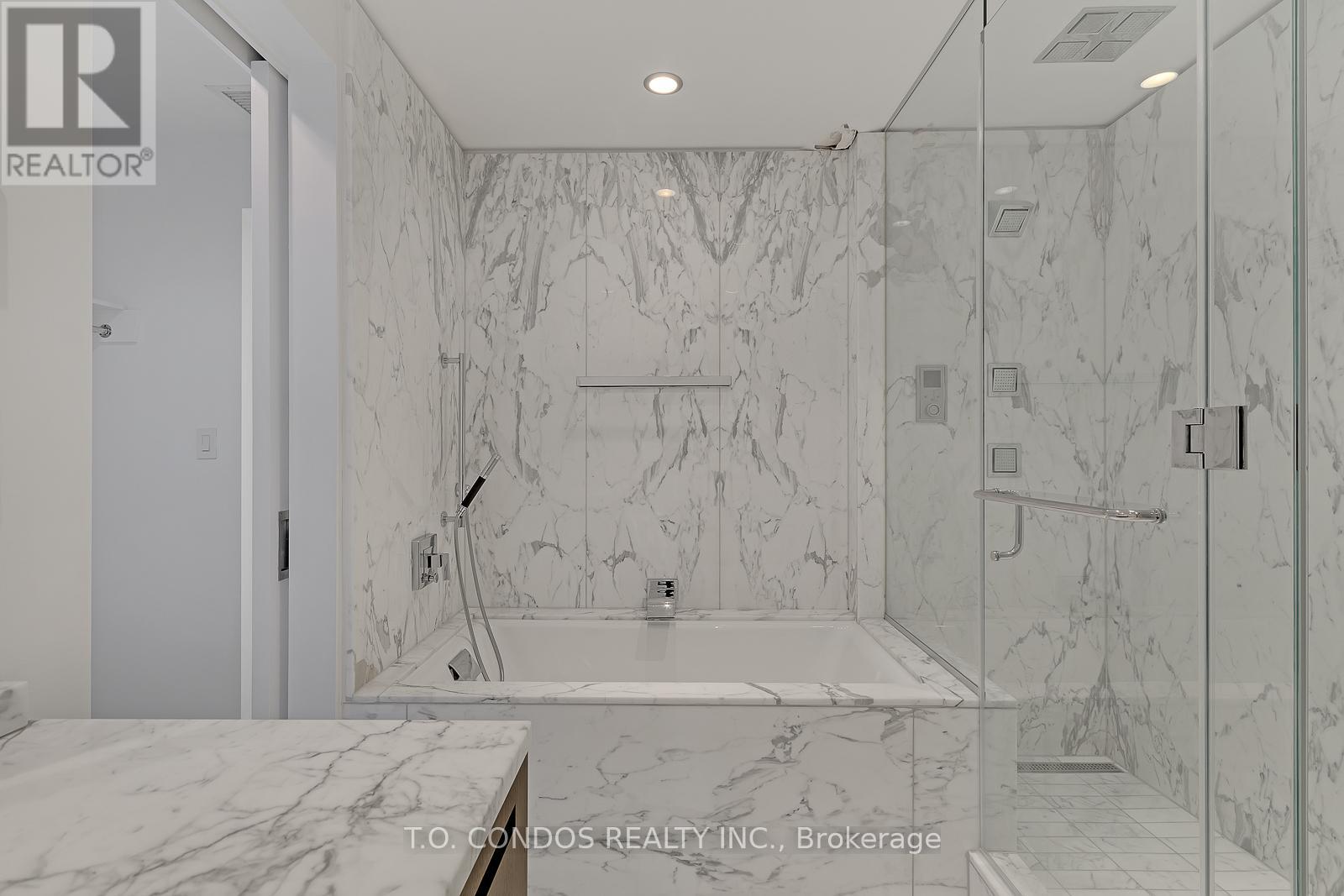3203 - 180 University Avenue Toronto, Ontario M5H 0A2
$1,559,000Maintenance, Insurance, Parking, Water, Common Area Maintenance
$1,374 Monthly
Maintenance, Insurance, Parking, Water, Common Area Maintenance
$1,374 MonthlyLuxury Condos At The Shangri-La. Fabulous Executive 1Br + Den Condo Comes With A Gourmet Kitchen With High End Designer Cabinets, Behind Cabinet Appliances And Granite Counter & Back Splash. Stunning Panoramic Lake & City Views From Large Balcony. Approx 1100 Sq Ft Condo Has A Functional Floor Plan With Large Principal Rooms Upgraded To High Standards. Marble En-Suite Bath With A Separate Shower & A Large W/I Closet, Steps From The Entertainment & Financial District (id:59247)
Property Details
| MLS® Number | C10421420 |
| Property Type | Single Family |
| Community Name | Bay Street Corridor |
| Community Features | Pet Restrictions |
| Features | Balcony, In Suite Laundry |
| Parking Space Total | 1 |
Building
| Bathroom Total | 2 |
| Bedrooms Above Ground | 1 |
| Bedrooms Below Ground | 1 |
| Bedrooms Total | 2 |
| Amenities | Storage - Locker |
| Appliances | Blinds, Dishwasher, Dryer, Hood Fan, Microwave, Oven, Refrigerator, Washer |
| Cooling Type | Central Air Conditioning |
| Exterior Finish | Concrete |
| Fireplace Present | Yes |
| Fireplace Total | 1 |
| Flooring Type | Hardwood |
| Half Bath Total | 1 |
| Heating Fuel | Natural Gas |
| Heating Type | Forced Air |
| Size Interior | 1,000 - 1,199 Ft2 |
| Type | Apartment |
Parking
| Underground |
Land
| Acreage | No |
Rooms
| Level | Type | Length | Width | Dimensions |
|---|---|---|---|---|
| Flat | Living Room | 5.33 m | 4.67 m | 5.33 m x 4.67 m |
| Flat | Dining Room | 5.33 m | 4.67 m | 5.33 m x 4.67 m |
| Flat | Kitchen | 3.51 m | 2.6 m | 3.51 m x 2.6 m |
| Flat | Den | 3.56 m | 3.1 m | 3.56 m x 3.1 m |
| Flat | Bedroom | 3.76 m | 3.4 m | 3.76 m x 3.4 m |
Contact Us
Contact us for more information
Benjamin Persaud
Broker of Record
www.tocondos.com/
(416) 972-1011
(416) 972-1200
www.TOcondos.com





























