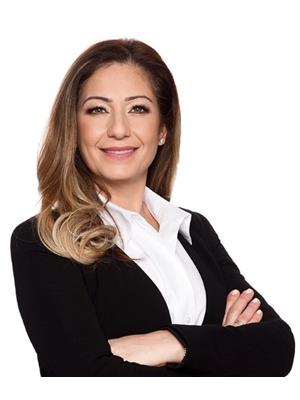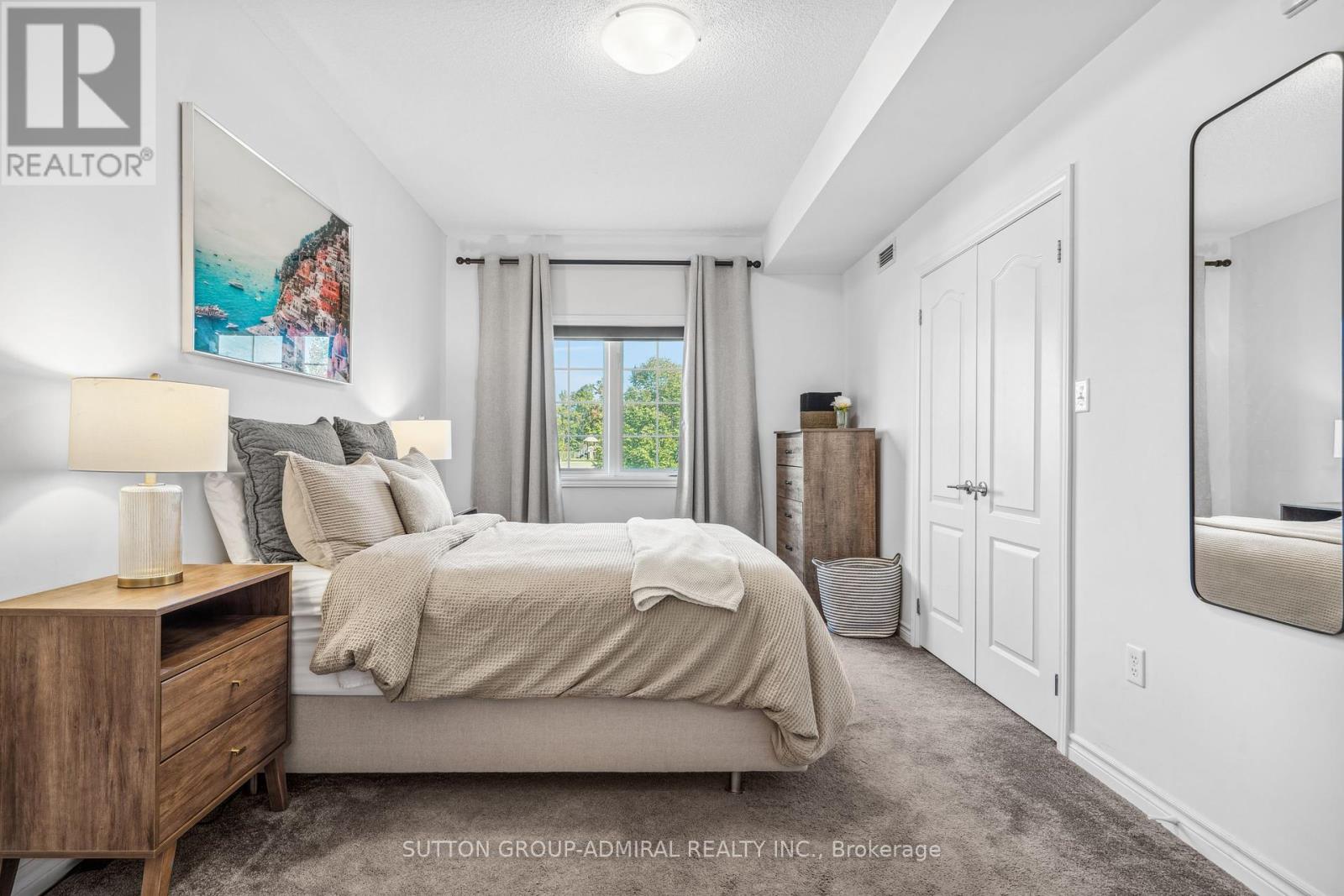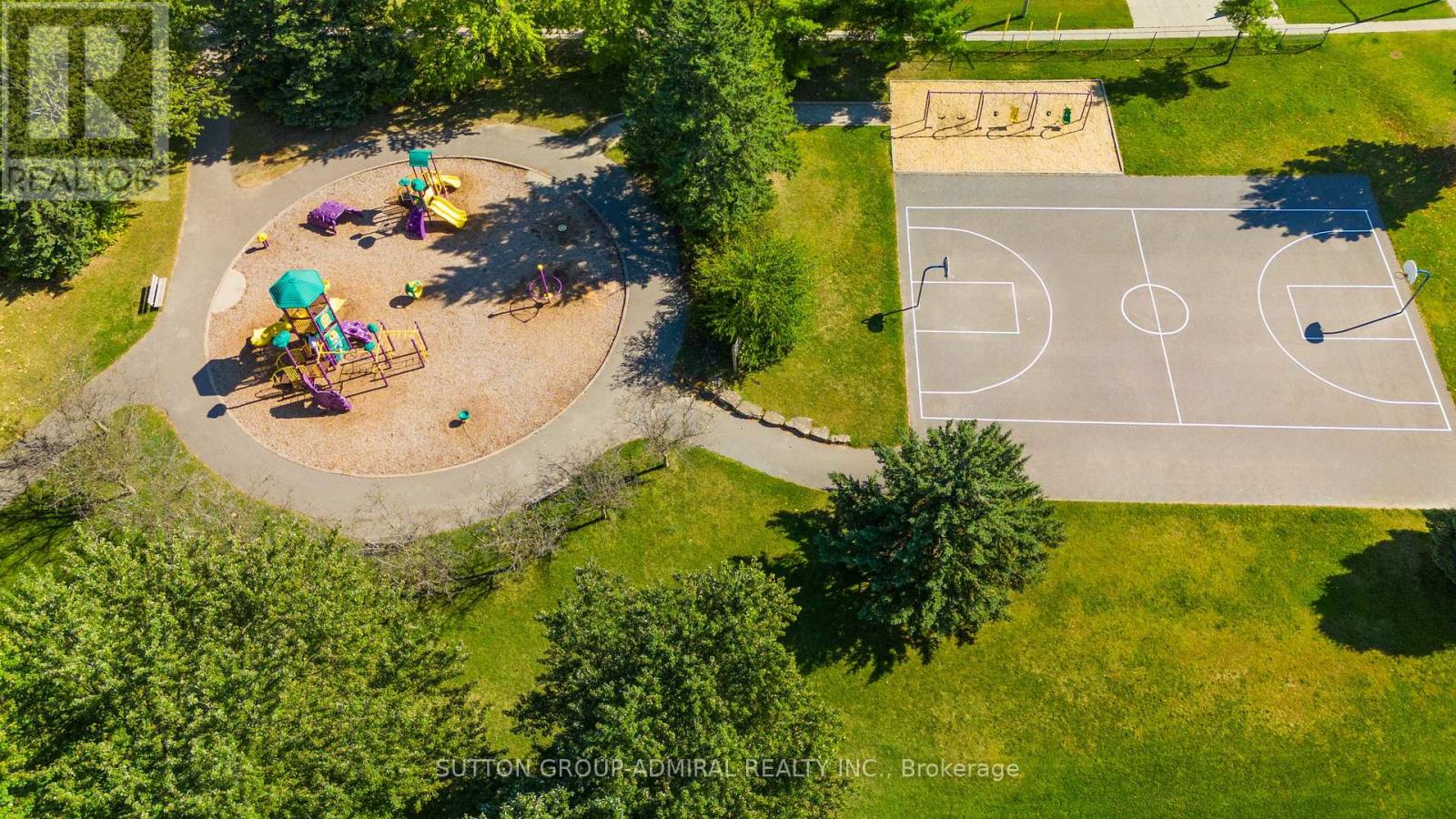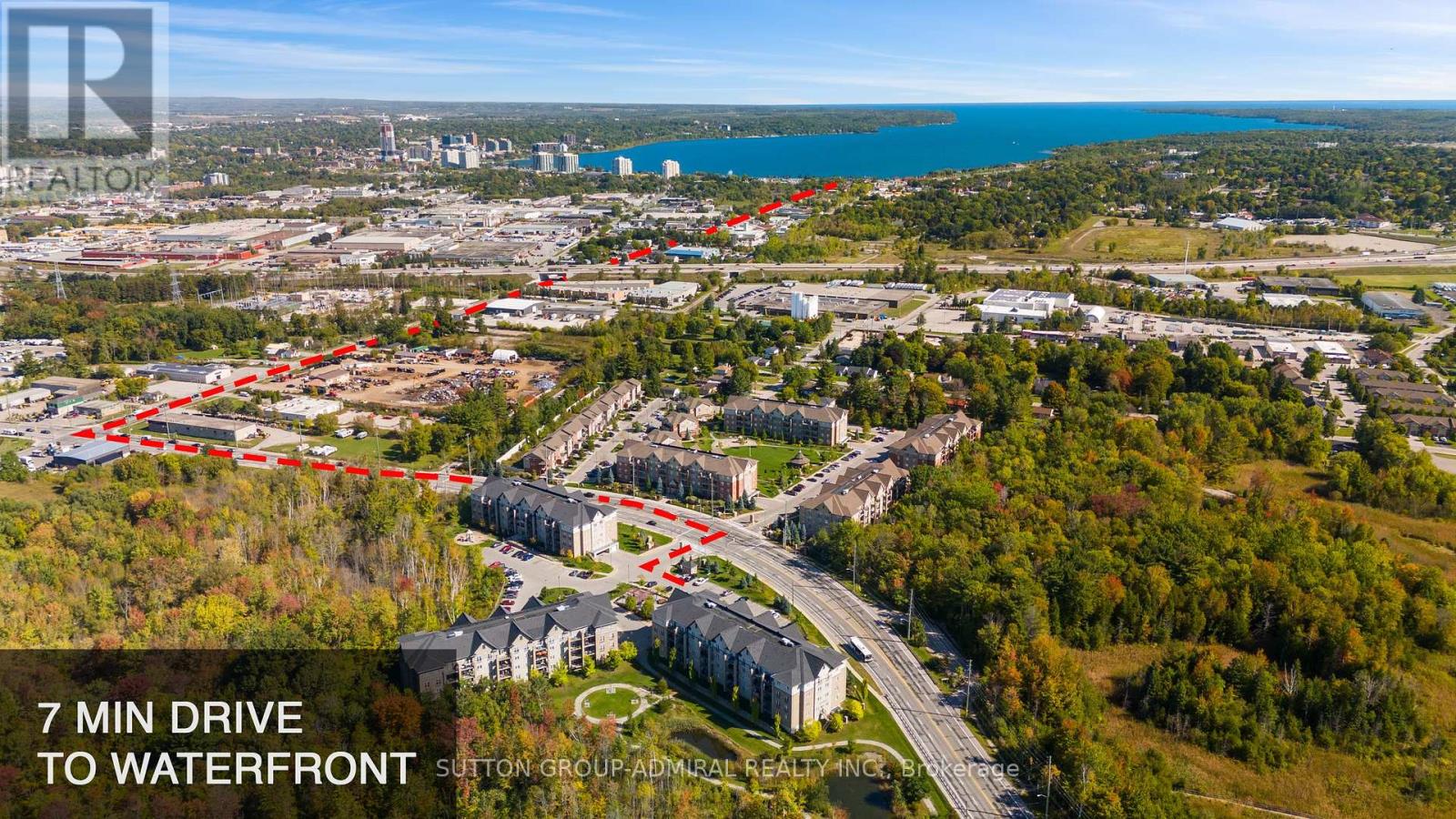102 - 42 Ferndale Drive S Barrie, Ontario L4N 2M5
$555,000Maintenance, Water, Common Area Maintenance, Insurance, Parking
$609 Monthly
Maintenance, Water, Common Area Maintenance, Insurance, Parking
$609 MonthlyWelcome to this spacious, bright, and airy 3-bedroom, 2-bathroom condo located in Barrie. This lovely corner unit offers an inviting layout with large windows that flood the space with natural light, creating a warm and welcoming atmosphere. The condo features a modern kitchen with s/s appliances, a generous dining room and a living area that seamlessly connects to a private balcony ideal for relaxing and enjoying the fresh air. The master bedroom includes a convenient en-suite bathroom with a large glass shower, and the two additional bedrooms are perfect for family, guests, or home office. Additional perks include a locker for extra storage and a designated parking space along with beautiful common area grounds, gazebo and park benches. You'll also love the proximity to the shores of Lake Simcoe, walking trails, restaurants, shopping, downtown Barrie and the marina. Don't miss out on this amazing opportunity! (id:59247)
Property Details
| MLS® Number | S9376464 |
| Property Type | Single Family |
| Community Name | Ardagh |
| Amenities Near By | Beach, Park, Public Transit |
| Community Features | Pet Restrictions |
| Features | Ravine, Conservation/green Belt, Balcony |
| Parking Space Total | 1 |
Building
| Bathroom Total | 2 |
| Bedrooms Above Ground | 3 |
| Bedrooms Total | 3 |
| Amenities | Party Room, Visitor Parking, Storage - Locker |
| Appliances | Dishwasher, Dryer, Microwave, Refrigerator, Stove, Washer, Window Coverings |
| Cooling Type | Central Air Conditioning |
| Exterior Finish | Brick, Stucco |
| Fire Protection | Security System |
| Flooring Type | Laminate, Porcelain Tile |
| Heating Fuel | Natural Gas |
| Heating Type | Forced Air |
| Size Interior | 1,400 - 1,599 Ft2 |
| Type | Apartment |
Parking
| Underground |
Land
| Acreage | No |
| Land Amenities | Beach, Park, Public Transit |
Rooms
| Level | Type | Length | Width | Dimensions |
|---|---|---|---|---|
| Flat | Living Room | 5.18 m | 5.374 m | 5.18 m x 5.374 m |
| Flat | Dining Room | 4.31 m | 3.6 m | 4.31 m x 3.6 m |
| Flat | Kitchen | 3.7 m | 3.55 m | 3.7 m x 3.55 m |
| Flat | Primary Bedroom | 5.84 m | 3.6 m | 5.84 m x 3.6 m |
| Flat | Bedroom 2 | 5.38 m | 2.99 m | 5.38 m x 2.99 m |
| Flat | Bedroom 3 | 5.38 m | 3.55 m | 5.38 m x 3.55 m |
https://www.realtor.ca/real-estate/27488388/102-42-ferndale-drive-s-barrie-ardagh-ardagh
Contact Us
Contact us for more information

Sandy Arrobas
Salesperson
sandytherealtor.com/
https//www.facebook.com/sandyrealestatetoronto/
1206 Centre Street
Thornhill, Ontario L4J 3M9
(416) 739-7200
(416) 739-9367
www.suttongroupadmiral.com/



































