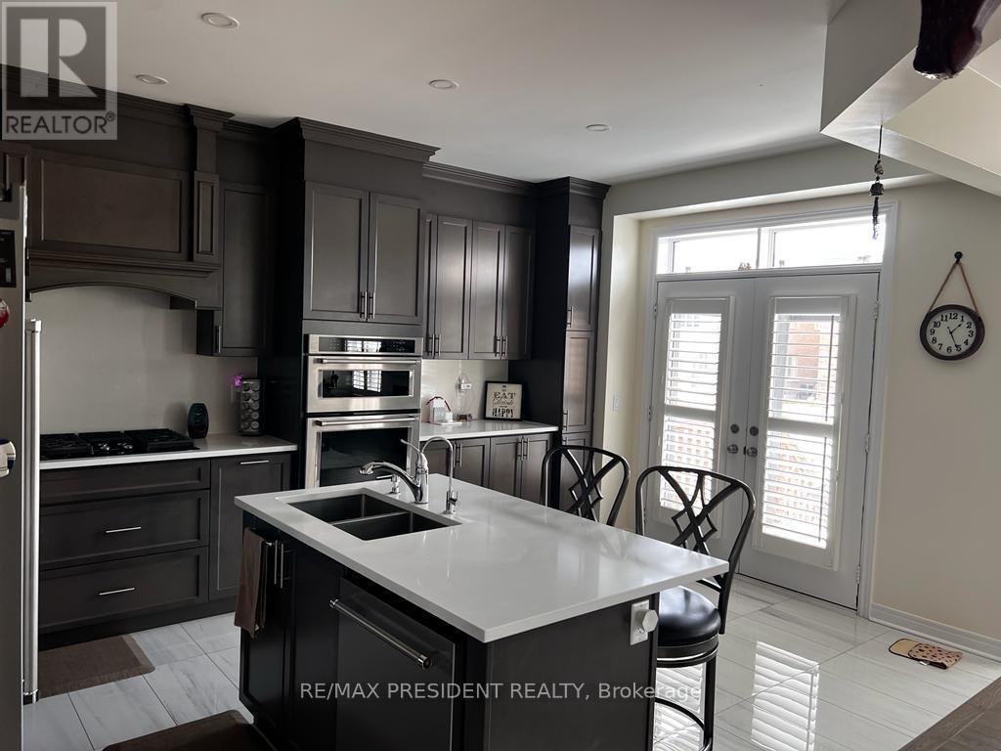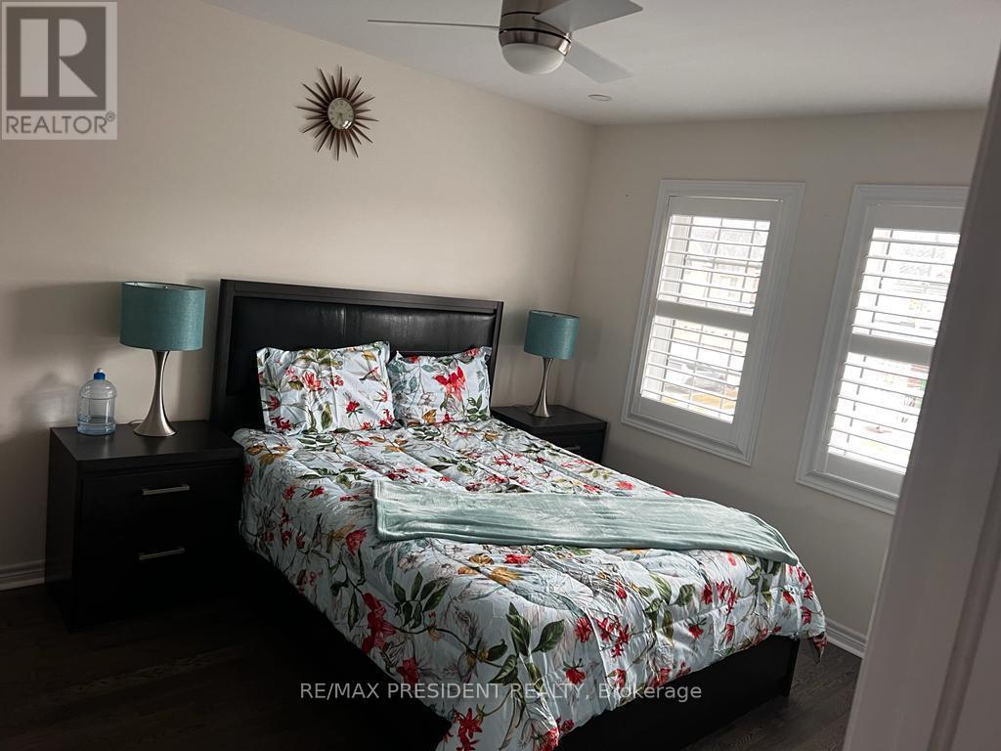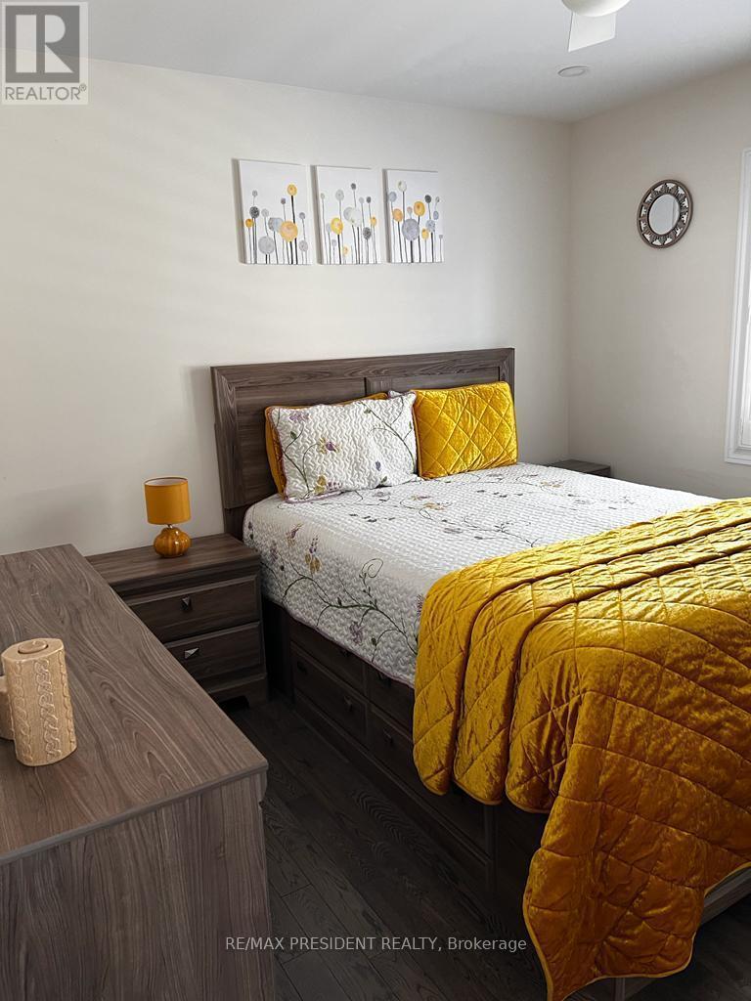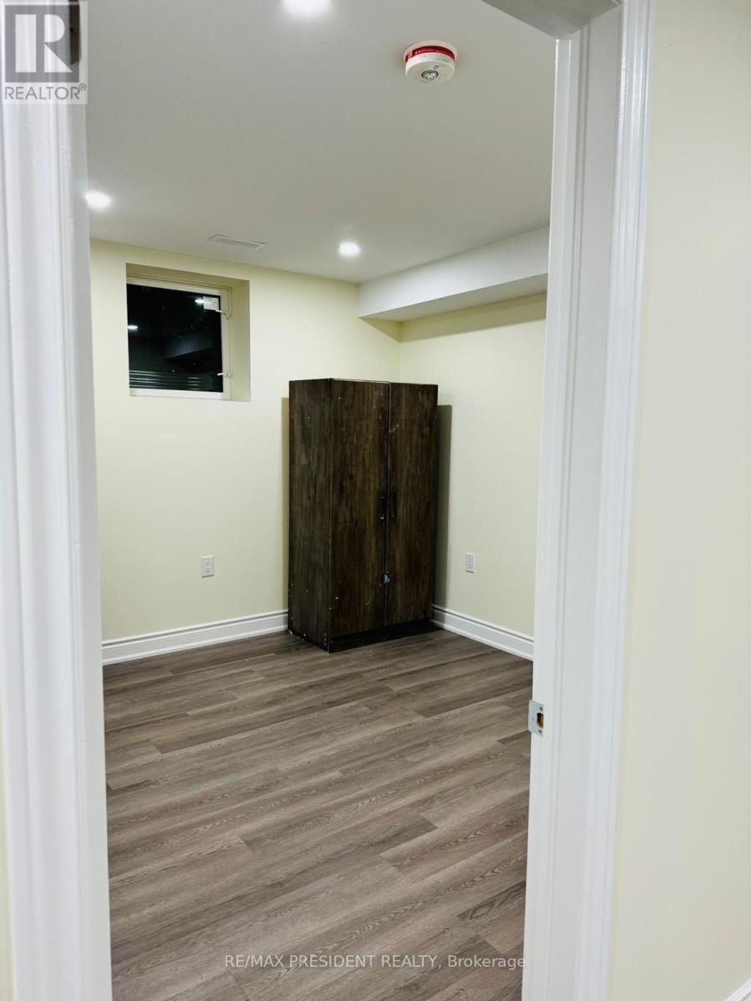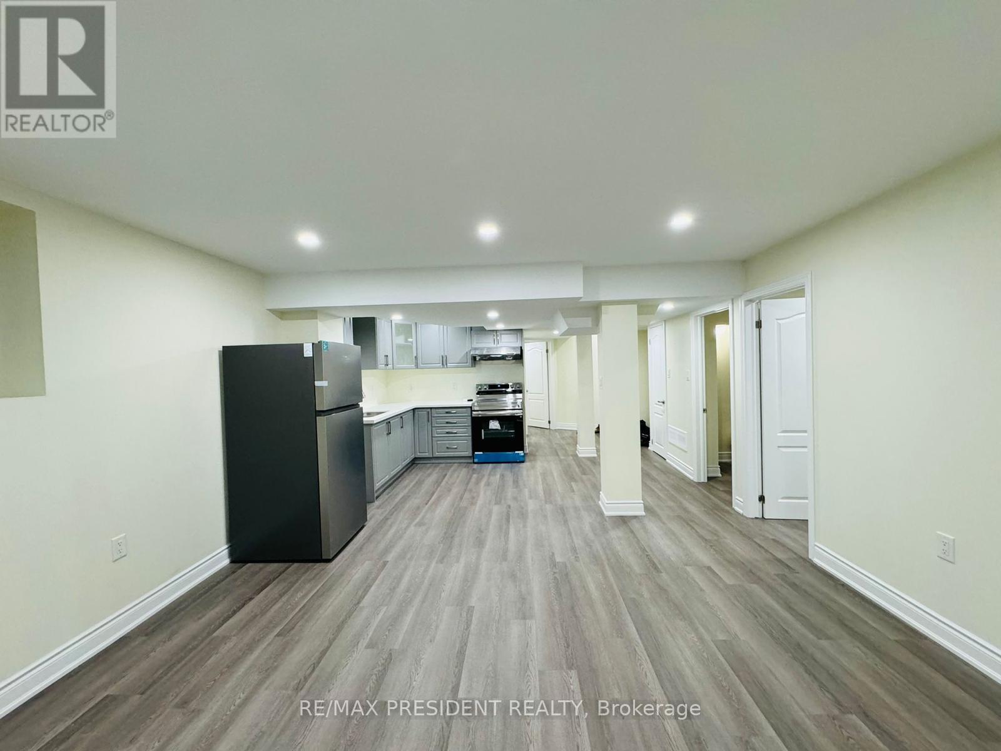113 Chandler Terrace Woodstock, Ontario N4T 0L4
$919,900
This Property Highlights Detached 4 Bedroom With 3.5 Washroom With 9 Ft Celling, Pot Lights, California Shutters on Main And Second Floor , Hardwood Floors Throughout. Over $150 K in Builder Upgrades, High End In Built Stainless Steel Appliances, Quartz Countertop & Back Splash ,Centre Island. Huge Primary Bedroom Comes with Walk-In Closet With 5 Pc Ensuite with Double Sink. Finished Legal Basement .Located in a highly sought-after neighborhood, this home embodies the essence of luxury living and provides the perfect environment for making cherished memories. Lots Of Upgrades. (id:59247)
Property Details
| MLS® Number | X10422311 |
| Property Type | Single Family |
| Parking Space Total | 4 |
Building
| Bathroom Total | 4 |
| Bedrooms Above Ground | 4 |
| Bedrooms Below Ground | 2 |
| Bedrooms Total | 6 |
| Appliances | Dishwasher, Microwave, Refrigerator, Stove |
| Basement Development | Finished |
| Basement Features | Separate Entrance |
| Basement Type | N/a (finished) |
| Construction Style Attachment | Detached |
| Cooling Type | Central Air Conditioning |
| Exterior Finish | Brick, Stone |
| Fireplace Present | Yes |
| Flooring Type | Hardwood, Ceramic |
| Foundation Type | Concrete |
| Half Bath Total | 1 |
| Heating Fuel | Natural Gas |
| Heating Type | Forced Air |
| Stories Total | 2 |
| Size Interior | 2,000 - 2,500 Ft2 |
| Type | House |
| Utility Water | Municipal Water |
Parking
| Attached Garage |
Land
| Acreage | No |
| Sewer | Sanitary Sewer |
| Size Depth | 134 Ft ,6 In |
| Size Frontage | 39 Ft ,8 In |
| Size Irregular | 39.7 X 134.5 Ft ; **legal Basement** |
| Size Total Text | 39.7 X 134.5 Ft ; **legal Basement**|under 1/2 Acre |
Rooms
| Level | Type | Length | Width | Dimensions |
|---|---|---|---|---|
| Second Level | Primary Bedroom | 3.32 m | 2.74 m | 3.32 m x 2.74 m |
| Second Level | Bedroom 2 | 4.72 m | 3.38 m | 4.72 m x 3.38 m |
| Second Level | Bedroom 3 | 3.23 m | 3.35 m | 3.23 m x 3.35 m |
| Second Level | Bedroom 4 | 3.23 m | 4.32 m | 3.23 m x 4.32 m |
| Basement | Bedroom | Measurements not available | ||
| Basement | Bedroom | Measurements not available | ||
| Basement | Living Room | Measurements not available | ||
| Main Level | Living Room | 3.07 m | 3.99 m | 3.07 m x 3.99 m |
| Main Level | Dining Room | 3.44 m | 3.53 m | 3.44 m x 3.53 m |
| Main Level | Family Room | 3.07 m | 3.39 m | 3.07 m x 3.39 m |
| Main Level | Kitchen | 3.69 m | 4.32 m | 3.69 m x 4.32 m |
| Main Level | Eating Area | 4.54 m | 2.43 m | 4.54 m x 2.43 m |
https://www.realtor.ca/real-estate/27646863/113-chandler-terrace-woodstock
Contact Us
Contact us for more information

Sukh Bhaura
Broker
www.sukhbhaura.com/
www.facebook.com/sbhaura/
twitter.com/sukh_bhaura?lang=en
80 Maritime Ontario Blvd #246
Brampton, Ontario L6S 0E7
(905) 488-2100
(905) 488-2101









