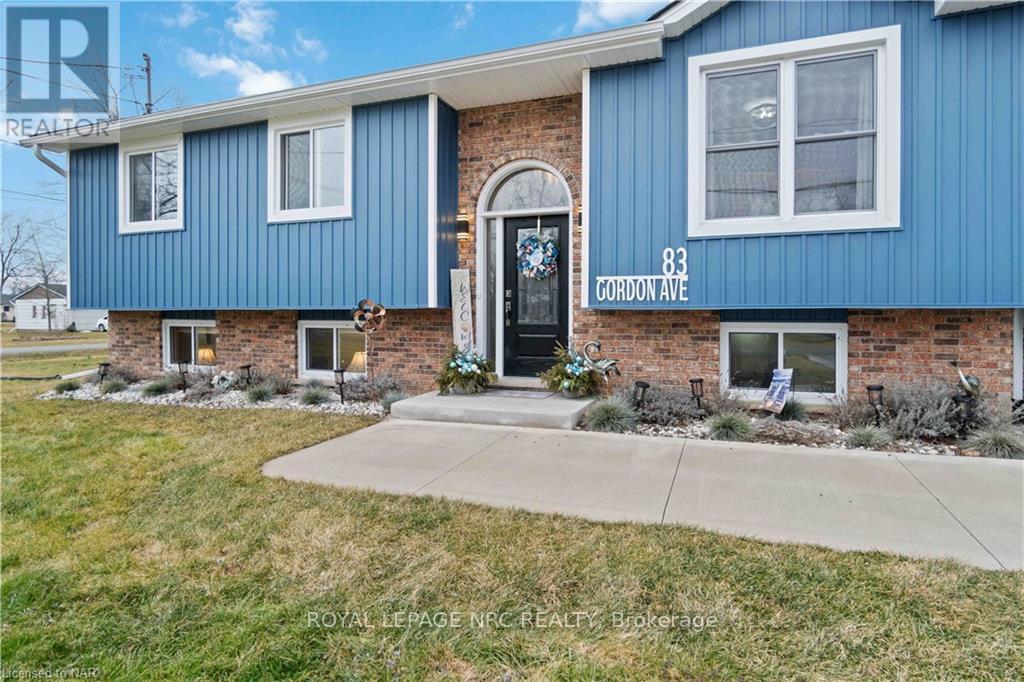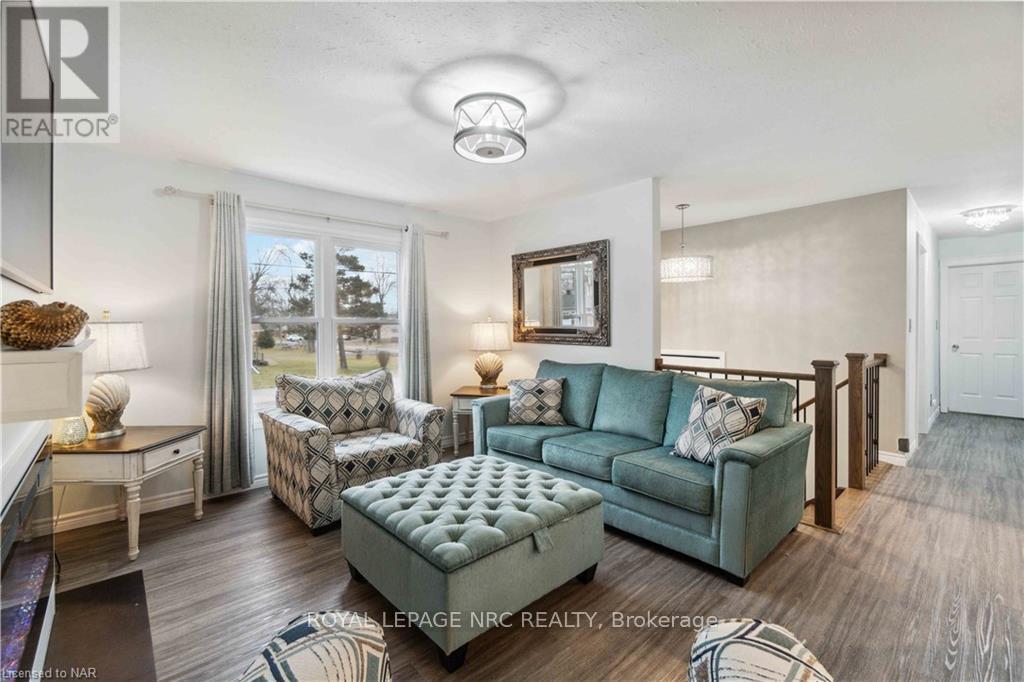83 Gordon Avenue Fort Erie, Ontario L0S 1N0
$669,000
LARGE FAMILY - NO PROBLEM THIS HOME FEATURES 5 BEDROOMS AND 2 BATHS. MAIN FLOOR FEATURES NEW KITCHEN WITH CENTER ISLAND AND WALK-OUT TO WRAP AROUND DECK, LIVING ROOM WITH NEW FIREPLACE, 3 BEDROOMS AND 4PC BATH. LOWER LEVEL COMPLETE WITH 2 EXTRA BEDROOMS, 3PC BATH, STORAGE ROOM AND LAUNDRY/UTILTY ROOM. MANY OTHER UPDATES HAVE BEEN COMPLETED OVER THE PAST 3 YEARS. OUTDOOR FEATURES INCLUDE NEW SIDEWALKS AND DRIVEWAY, STORAGE SHED, SIDE DECKS (2022), POOL, ROOF SHINGLES,SIDING, EAVES, SOFFITS, FASCIA AND LEAF GUARDS (2023). WITHIN WALKING DISTANCE TO PUBLIC BEACH AND FRIENDSHIP TRAIL (id:59247)
Property Details
| MLS® Number | X9296841 |
| Property Type | Single Family |
| Amenities Near By | Beach, Public Transit, Schools |
| Community Features | School Bus |
| Parking Space Total | 4 |
| Structure | Shed |
Building
| Bathroom Total | 2 |
| Bedrooms Above Ground | 3 |
| Bedrooms Below Ground | 2 |
| Bedrooms Total | 5 |
| Appliances | Garburator, Dishwasher, Dryer, Refrigerator, Stove, Washer |
| Architectural Style | Raised Bungalow |
| Basement Development | Finished |
| Basement Type | Full (finished) |
| Construction Style Attachment | Detached |
| Cooling Type | Central Air Conditioning |
| Exterior Finish | Vinyl Siding |
| Foundation Type | Poured Concrete |
| Heating Fuel | Natural Gas |
| Heating Type | Forced Air |
| Stories Total | 1 |
| Size Interior | 1,100 - 1,500 Ft2 |
| Type | House |
| Utility Water | Municipal Water |
Land
| Acreage | No |
| Land Amenities | Beach, Public Transit, Schools |
| Sewer | Sanitary Sewer |
| Size Depth | 125 Ft |
| Size Frontage | 66 Ft |
| Size Irregular | 66 X 125 Ft |
| Size Total Text | 66 X 125 Ft|1/2 - 1.99 Acres |
| Zoning Description | Nd |
Rooms
| Level | Type | Length | Width | Dimensions |
|---|---|---|---|---|
| Lower Level | Bedroom | 3.45 m | 4.98 m | 3.45 m x 4.98 m |
| Lower Level | Bedroom | 5.49 m | 4.29 m | 5.49 m x 4.29 m |
| Main Level | Living Room | 3.53 m | 4.22 m | 3.53 m x 4.22 m |
| Main Level | Kitchen | 2.69 m | 3.15 m | 2.69 m x 3.15 m |
| Main Level | Dining Room | 2.41 m | 3.15 m | 2.41 m x 3.15 m |
| Main Level | Bedroom | 4.27 m | 3.17 m | 4.27 m x 3.17 m |
| Main Level | Bedroom | 2.72 m | 3.61 m | 2.72 m x 3.61 m |
| Other | Bedroom | 2.69 m | 3.25 m | 2.69 m x 3.25 m |
https://www.realtor.ca/real-estate/27657606/83-gordon-avenue-fort-erie
Contact Us
Contact us for more information

Dawn C Kendrick
Salesperson
www.homesniagara.com/
35 Maywood Avenue
St. Catharines, Ontario L2R 1C5
(905) 688-4561
www.homesniagara.com/









































