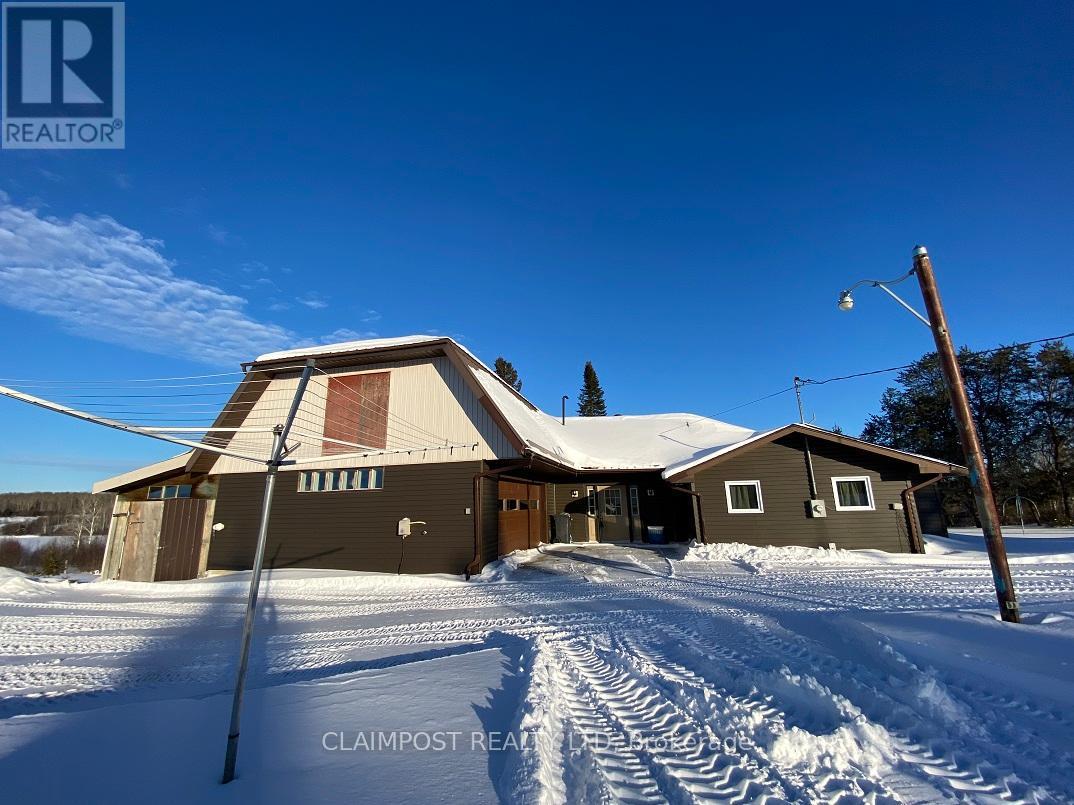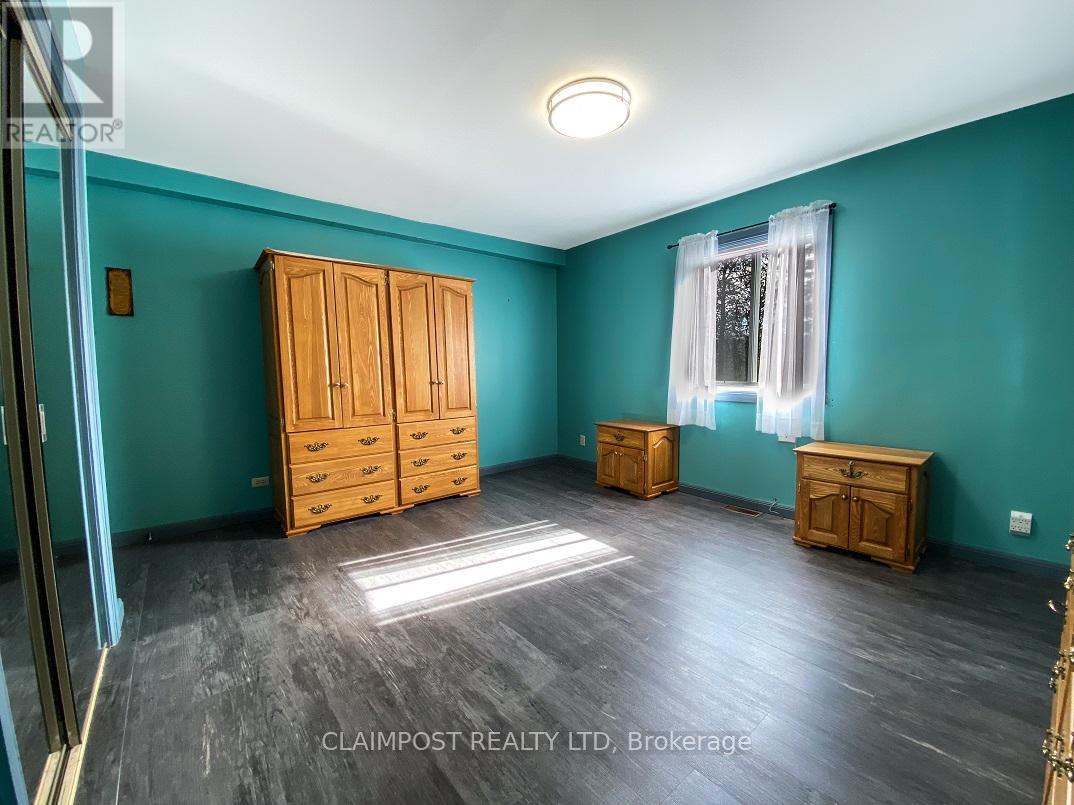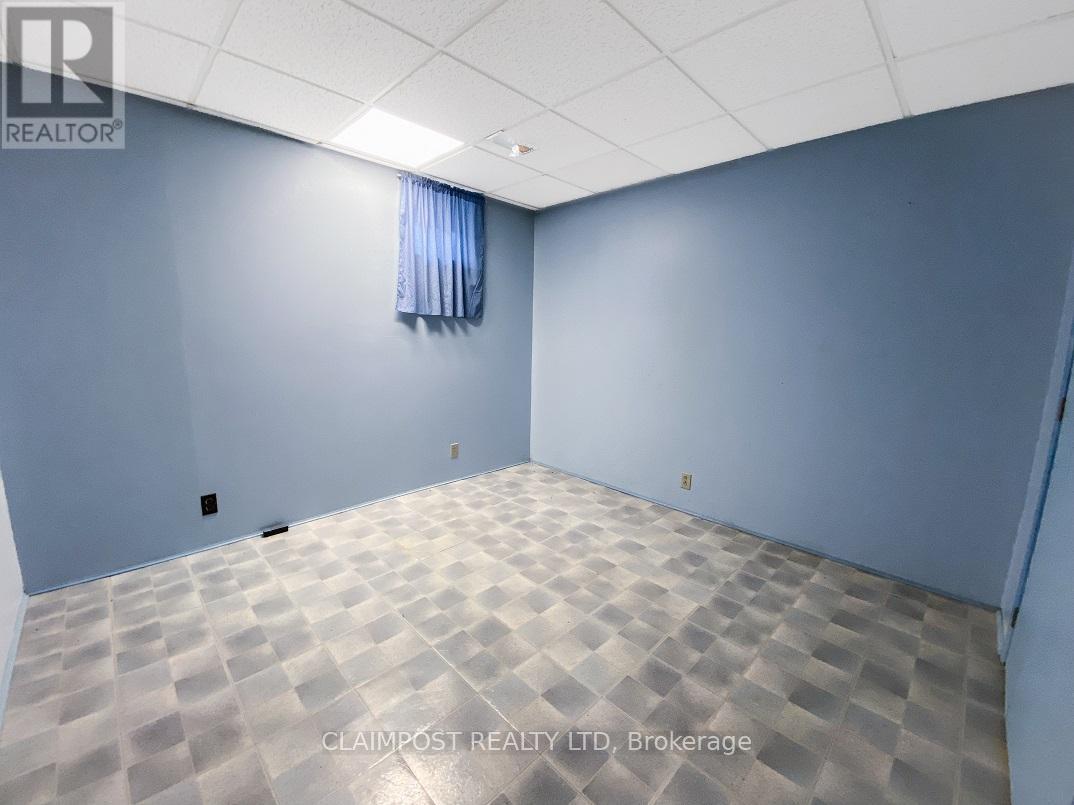1659 Black River Road Iroquois Falls, Ontario P0K 1G0
$360,000
133 Acres of pristine land, uniquely situated where the Abitibi River meets the Black River! House is over 2400 sqft. Eat-in kitchen, dining room and living room for all your family gatherings. Attached garage is 23ft x 23ft, loft above for storage. Roof is shingled and steel. Propane furnace. Property has small road to river to launch your boat. Across the river is a 2 room seasonal cabin. Dont miss out on this one, it is the ultimately a one-of-a-kind property! The two boats on site belong to the neighbour. *ROOM MEASUREMENTS: 4 PC BLVL BATH 2; 12 X 8.9 BLVL LAUND; 10.4 X 10.7 BLVL BDRM 3; 11 X 10.3 BLVL BDRM 4; 17.6 X 9.8 BLVL BONUS; 22 X 22 BLVL UTLRM; 7.8 X 4 BLVL UTLRM; 13.5 X 8 BLVL COLDRM and 6 X 4 BONUS. LOT SIZE: 1,531.70 ft x 1.90 ft x 88.05 ft x 108.38 ft x 221.63 ft x 35.23 ft x 53.22 ft x 70.44 ft x 68.67 ft x 88.07 ft x 106.44 ft x 302.92 ft x 99.46 ft x 100.77 ft x 177.10 ft x 163.74 ft x 72.24 ft x 46.24 ft x 48.63 ft x 55.88 ft x 100.08 ft x 63.50 ft x 87.98 ft x 73.13 ft x 68.73 ft x 176.76 ft x 62.90 ft x 108.41 ft x 61.42 ft x 48.30 ft x 70.22 ft x 60.01 ft x 45.90 ft x 54.44 ft x 62.20 ft x 73.78 ft x 73.11 ft x 41.37 ft x 67.34 ft x 178.19 ft x 121.39 ft x 26.36 ft x 67.42 ft x 65.80 ft x 69.99 ft x 86.34 ft x 87.74 ft x 79.02 ft x 91.56 ft x 80.18 ft x 50.76 ft x 131.55 ft x 57.85 ft x 60.12 ft x 45.43 ft x 68.66 ft x 76.35 ft x 88.04 ft x 189.83 ft x 53.36 ft x 1,047.92 ft x 2,576.11 ft x 2,817.87 ft x 79.83 ft x 52.73 ft x 68.74 ft x 102.68 ft x 69.89 ft x 81.24 ft x 39.40 ft x 75.22 ft x 58.96 ft x 20.58 ft x 784.60 ft x 1,173.12 ft x 76.64 ft x 53.94 ft x 457.47 ft x 291.48 ft x 275.59 ft x 36.15 ft x 99.83 ft x 78.53 ft x 79.05 ft x 136.76 ft x 100.11 ft x 64.51 ft x 60.11 ft x 63.48 ft x 71.94 ft x 68.97 ft (id:59247)
Property Details
| MLS® Number | T9292606 |
| Property Type | Single Family |
| Features | Irregular Lot Size |
| Parking Space Total | 4 |
| Water Front Type | Waterfront |
Building
| Bathroom Total | 2 |
| Bedrooms Above Ground | 2 |
| Bedrooms Below Ground | 2 |
| Bedrooms Total | 4 |
| Appliances | Water Softener, Dryer, Freezer, Stove, Washer |
| Architectural Style | Bungalow |
| Basement Development | Partially Finished |
| Basement Type | N/a (partially Finished) |
| Construction Style Attachment | Detached |
| Foundation Type | Unknown |
| Heating Fuel | Propane |
| Heating Type | Forced Air |
| Stories Total | 1 |
| Size Interior | 2,000 - 2,500 Ft2 |
| Type | House |
Parking
| Attached Garage |
Land
| Acreage | Yes |
| Sewer | Septic System |
| Size Total Text | 100+ Acres |
| Zoning Description | Rr1 |
Rooms
| Level | Type | Length | Width | Dimensions |
|---|---|---|---|---|
| Second Level | Loft | 6.09 m | 12.8 m | 6.09 m x 12.8 m |
| Second Level | Loft | 4.26 m | 4.57 m | 4.26 m x 4.57 m |
| Main Level | Kitchen | 3.65 m | 4.78 m | 3.65 m x 4.78 m |
| Main Level | Dining Room | 3.65 m | 5.79 m | 3.65 m x 5.79 m |
| Main Level | Living Room | 3.2 m | 5.79 m | 3.2 m x 5.79 m |
| Main Level | Other | 1.82 m | 3.29 m | 1.82 m x 3.29 m |
| Main Level | Other | 3.04 m | 1.82 m | 3.04 m x 1.82 m |
| Main Level | Other | 3.04 m | 2.74 m | 3.04 m x 2.74 m |
| Main Level | Primary Bedroom | 3.71 m | 4.48 m | 3.71 m x 4.48 m |
| Main Level | Bedroom 2 | 4.57 m | 4.93 m | 4.57 m x 4.93 m |
https://www.realtor.ca/real-estate/26391300/1659-black-river-road-iroquois-falls
Contact Us
Contact us for more information

Kelly Maclean
Salesperson
690 Riverpark Rd., Unit 405
Timmins, Ontario P4P 1B4
(705) 264-5364









































