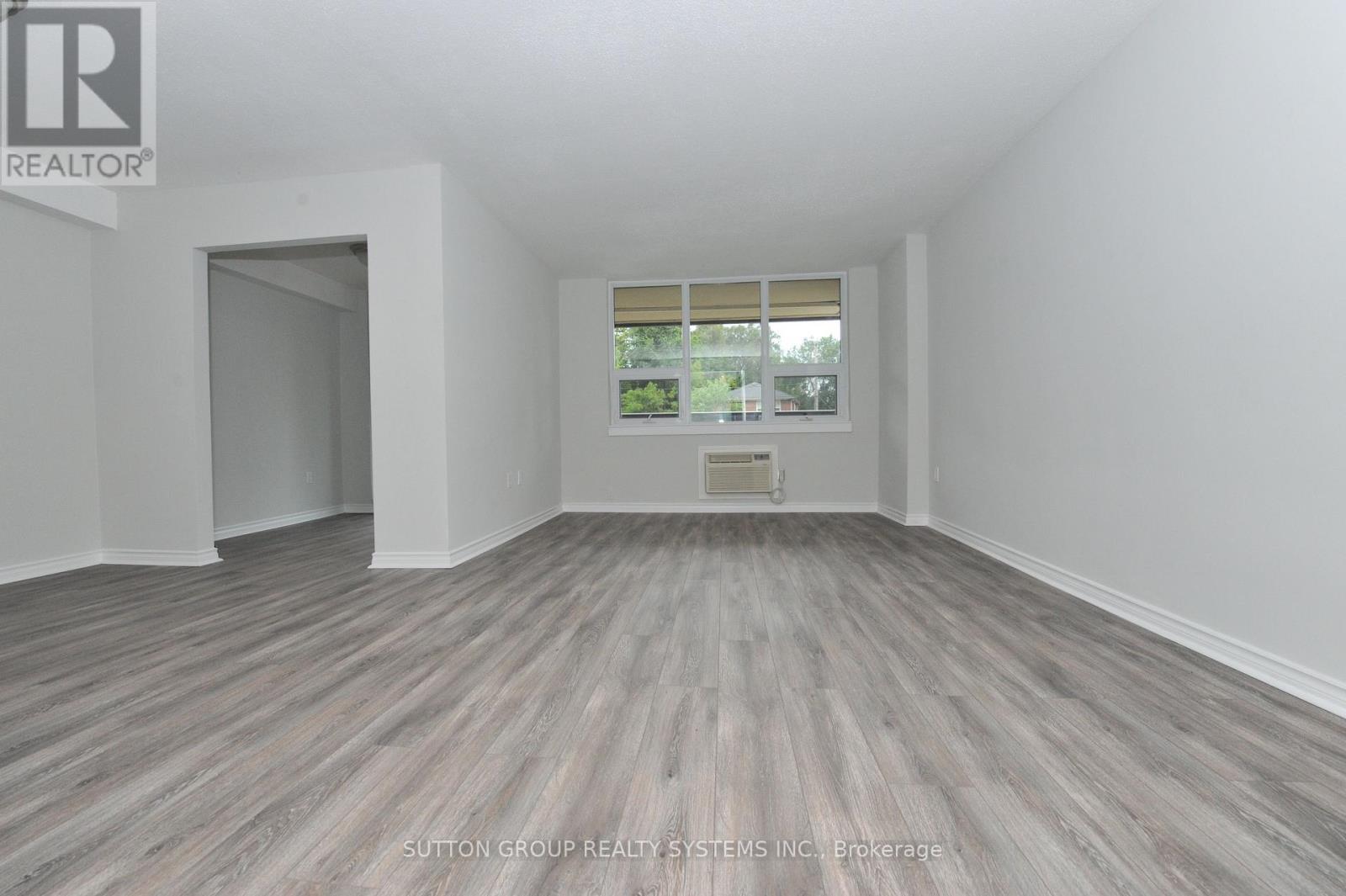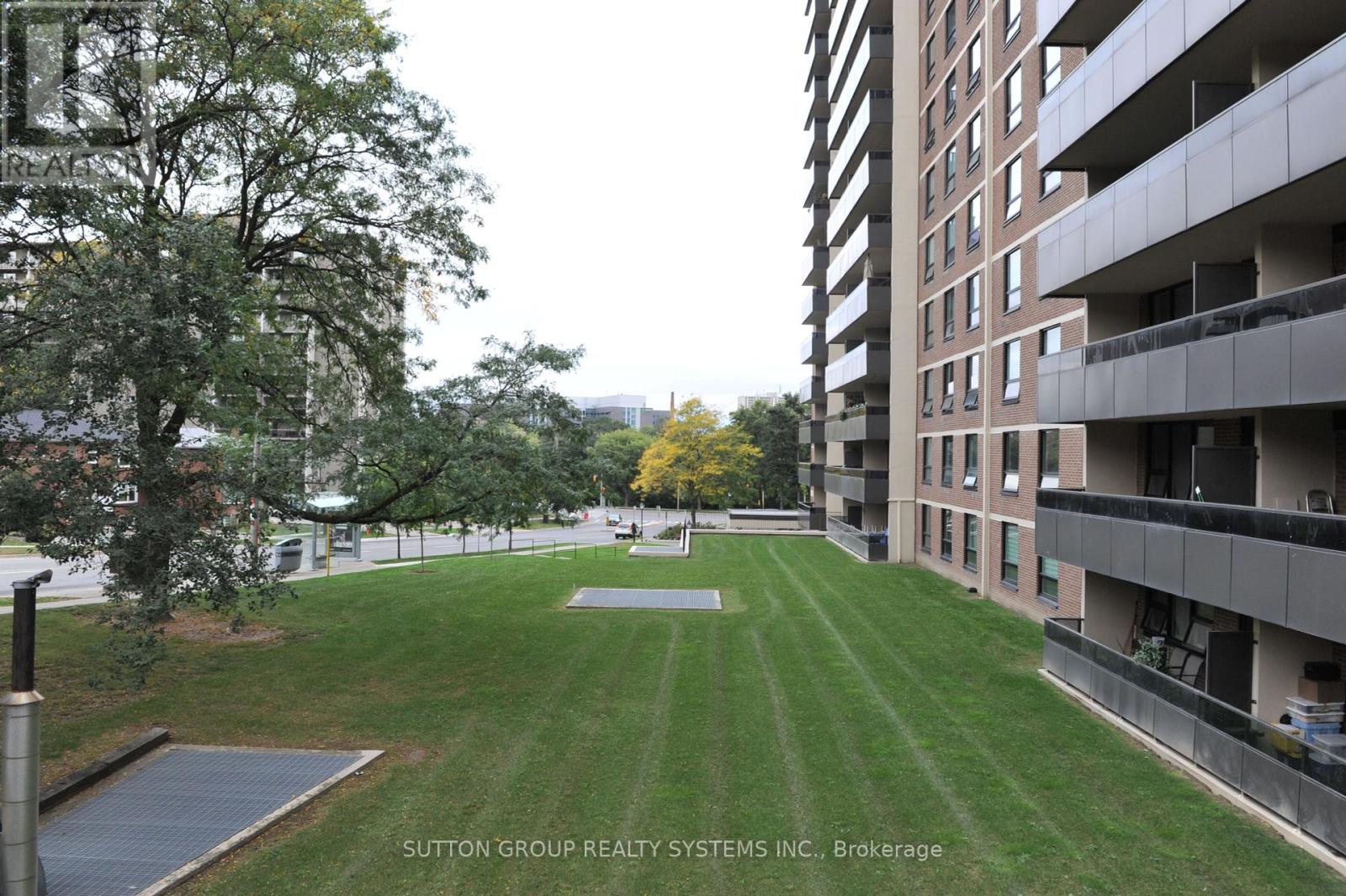108 - 15 La Rose Avenue Toronto, Ontario M9P 1A7
$530,000Maintenance, Cable TV, Common Area Maintenance, Heat, Electricity, Insurance, Parking, Water
$1,059.56 Monthly
Maintenance, Cable TV, Common Area Maintenance, Heat, Electricity, Insurance, Parking, Water
$1,059.56 MonthlyFantastic Location Close To Humber River And Trails. Spacious 2+1 Bedroom Condo With Open Concept Layout. Large Glass Sunroom With Walkout To Balcony. Spacious Living & Dining Room. Large Eat-In Kitchen. Updated Bathrooms. Principal Bedroom With Ensuite And Closets. Ensuite Laundry. Great Sports Amenities, Indoor Pool, Tennis Courts, Excellent For Investors And Families. Great Schools, Parks, Steps To James Gardens Park, TTC, Meticulously Maintained Move-In Ready. (id:59247)
Property Details
| MLS® Number | W9377194 |
| Property Type | Single Family |
| Community Name | Humber Heights |
| Community Features | Pet Restrictions |
| Features | Balcony |
| Parking Space Total | 1 |
| Pool Type | Indoor Pool, Indoor Pool |
Building
| Bathroom Total | 2 |
| Bedrooms Above Ground | 2 |
| Bedrooms Below Ground | 1 |
| Bedrooms Total | 3 |
| Amenities | Exercise Centre, Visitor Parking |
| Cooling Type | Central Air Conditioning |
| Exterior Finish | Brick |
| Flooring Type | Ceramic, Laminate |
| Half Bath Total | 1 |
| Heating Fuel | Electric |
| Heating Type | Heat Pump |
| Size Interior | 1,000 - 1,199 Ft2 |
| Type | Apartment |
Parking
| Underground | |
| Underground |
Land
| Acreage | No |
Rooms
| Level | Type | Length | Width | Dimensions |
|---|---|---|---|---|
| Main Level | Kitchen | 3.2 m | 2.28 m | 3.2 m x 2.28 m |
| Main Level | Den | 2.3 m | 2.3 m | 2.3 m x 2.3 m |
| Main Level | Primary Bedroom | 5 m | 3.3 m | 5 m x 3.3 m |
| Main Level | Bedroom 2 | 3.6 m | 2.9 m | 3.6 m x 2.9 m |
| Main Level | Living Room | 3.2 m | 2.4 m | 3.2 m x 2.4 m |
| Main Level | Dining Room | 3.14 m | 2.6 m | 3.14 m x 2.6 m |
| Main Level | Kitchen | 3.2 m | 2.28 m | 3.2 m x 2.28 m |
| Main Level | Den | 2.3 m | 2.3 m | 2.3 m x 2.3 m |
| Main Level | Primary Bedroom | 5 m | 3.3 m | 5 m x 3.3 m |
| Main Level | Bedroom 2 | 3.6 m | 2.9 m | 3.6 m x 2.9 m |
| Ground Level | Laundry Room | 1.9 m | 1.7 m | 1.9 m x 1.7 m |
| Ground Level | Laundry Room | 1.9 m | 1.7 m | 1.9 m x 1.7 m |
Contact Us
Contact us for more information

Nelson Antonio Campos
Salesperson
www.nelsoncampos.com/
www.facebook.com/nelsonsold
twitter.com/nelsonsold
www.linkedin.com/in/nelsonsold
2186 Bloor St. West
Toronto, Ontario M6S 1N3
(416) 762-4200
(905) 848-5327
www.searchtorontohomes.com/

Eva Bruzda
Salesperson
www.nelsoncampos.com/
www.facebook.com/nelsonsold
twitter.com/nelsonsold
www.linkedin.com/in/nelsonsold
2186 Bloor St. West
Toronto, Ontario M6S 1N3
(416) 762-4200
(905) 848-5327
www.searchtorontohomes.com/





















