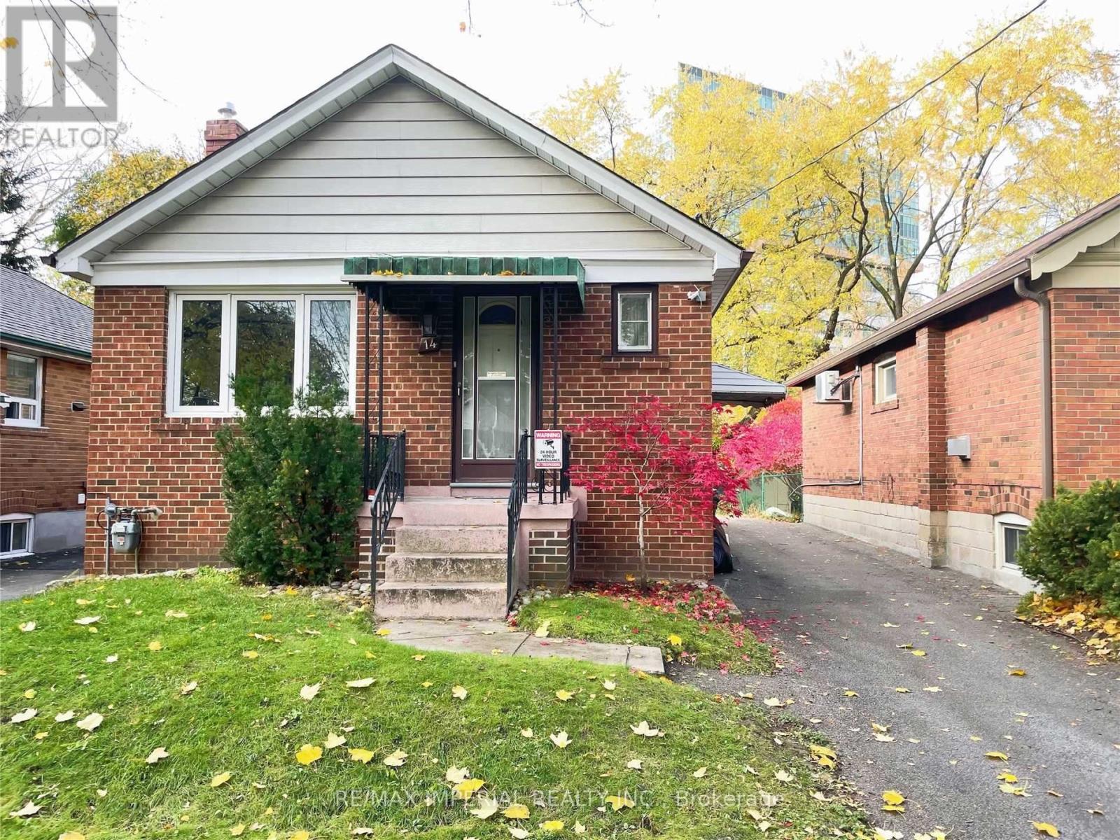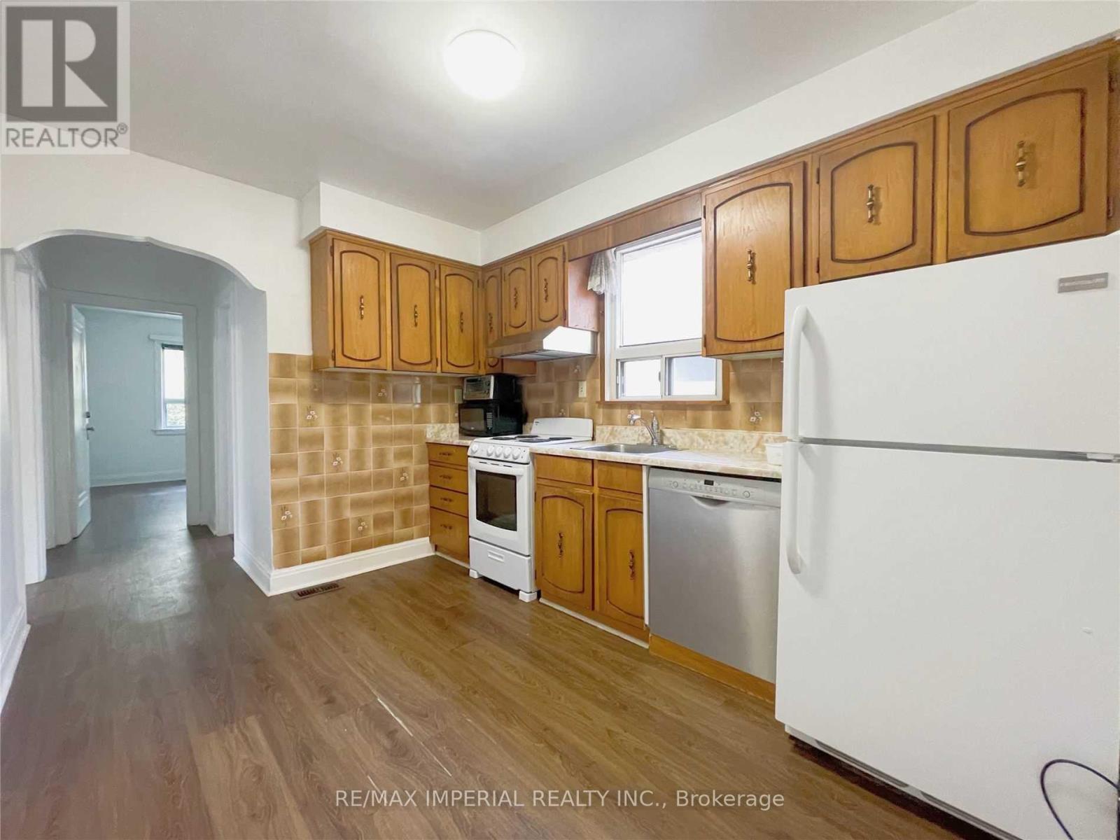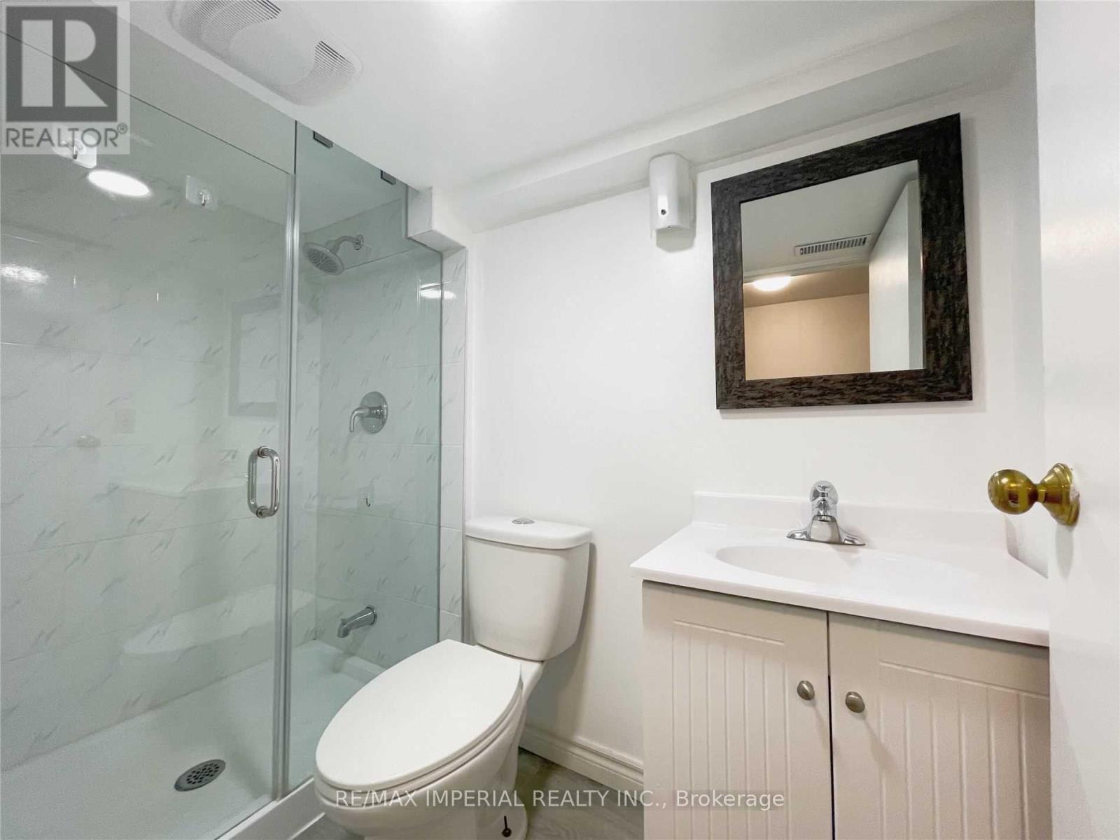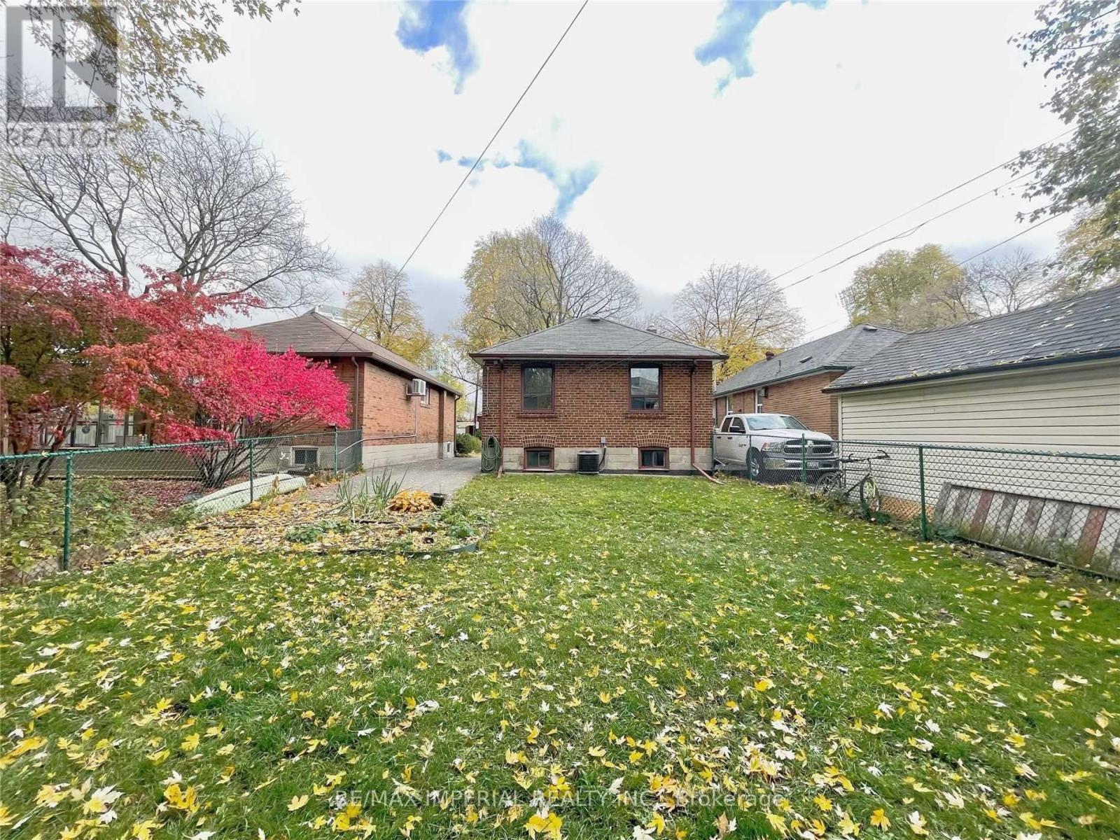14 Green Lane Toronto, Ontario M8Z 4V8
$3,700 Monthly
""3 minutes walk to Subway station"", 2+2 bedrooms, finished basement with separate entrance. Largeliving and dinning room. Just Steps From Parks, Shopping, Islington Subway Station And Mere Minutes Away From Gardiner And Highway 427 **** EXTRAS **** Fridge, stove, Ss dishwasher, rangehood, microwave, toaster oven. washer and dryer, all existing window coverings, all existing Elfs. (id:59247)
Property Details
| MLS® Number | W9377576 |
| Property Type | Single Family |
| Community Name | Islington-City Centre West |
| Parking Space Total | 4 |
Building
| Bathroom Total | 2 |
| Bedrooms Above Ground | 2 |
| Bedrooms Below Ground | 2 |
| Bedrooms Total | 4 |
| Architectural Style | Bungalow |
| Basement Development | Finished |
| Basement Features | Separate Entrance |
| Basement Type | N/a (finished) |
| Construction Style Attachment | Detached |
| Cooling Type | Central Air Conditioning |
| Exterior Finish | Brick |
| Flooring Type | Laminate, Hardwood |
| Heating Fuel | Natural Gas |
| Heating Type | Forced Air |
| Stories Total | 1 |
| Type | House |
| Utility Water | Municipal Water |
Land
| Acreage | No |
| Sewer | Sanitary Sewer |
Rooms
| Level | Type | Length | Width | Dimensions |
|---|---|---|---|---|
| Basement | Bedroom 3 | 3.6 m | 2.47 m | 3.6 m x 2.47 m |
| Basement | Bedroom 4 | 6.5 m | 3.5 m | 6.5 m x 3.5 m |
| Basement | Laundry Room | Measurements not available | ||
| Main Level | Living Room | 5.03 m | 3.3 m | 5.03 m x 3.3 m |
| Main Level | Dining Room | 3.3 m | 2.51 m | 3.3 m x 2.51 m |
| Main Level | Kitchen | 2.98 m | 2.69 m | 2.98 m x 2.69 m |
| Main Level | Primary Bedroom | 4.47 m | 3.33 m | 4.47 m x 3.33 m |
| Main Level | Bedroom 2 | 3.42 m | 2.73 m | 3.42 m x 2.73 m |
Contact Us
Contact us for more information
Jessica Yin
Broker
2390 Bristol Circle #4
Oakville, Ontario L6H 6M5
(905) 305-0033
(905) 305-1133




















