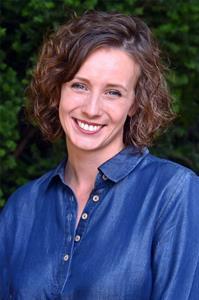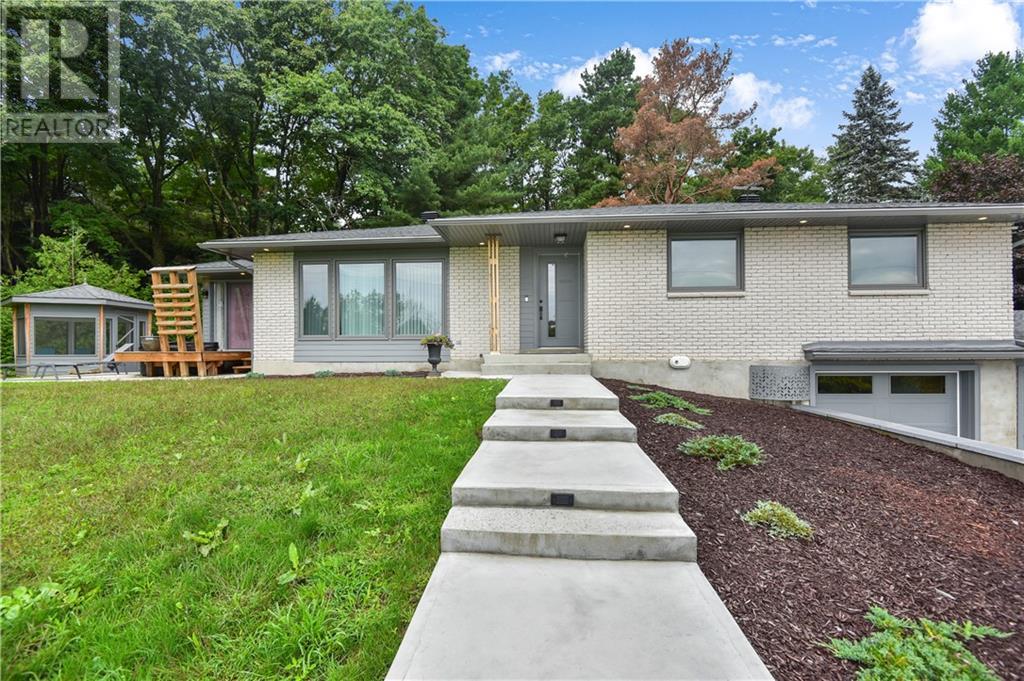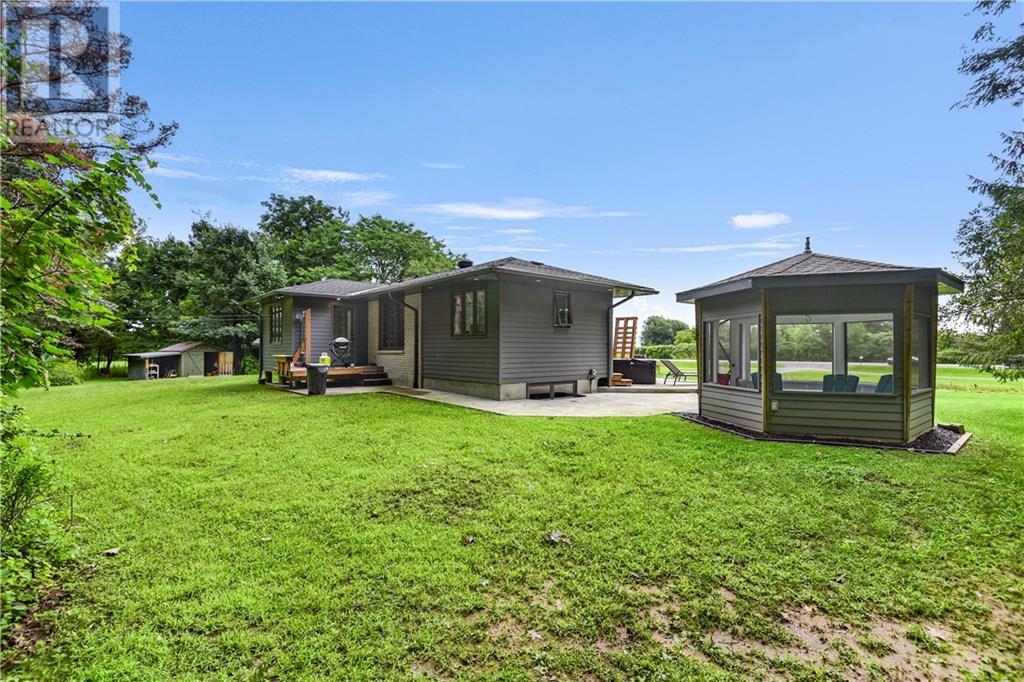1138 Thousand Islands Parkway Front Of Yonge, Ontario K0E 1R0
$899,000
Flooring: Mixed, BETTER THAN NEW! The quality of these updates needs to be seen to be appreciated. Every square inch of this home has been improved and it features a breathtaking view of the river. Enjoy the ease of main floor living without compromising on space or the ability to entertain. The basement is fully and freshly finished with access to the three car garage and ample storage. Thoughtfully landscaped w/ a generous setback from Parkway on 1.5+ acres, there is privacy galore. The home backs onto a stunning rock face, w/ no rear neighbours. Sit back in your hot tub and take in the majesty of life next to the St. Lawrence. In the THREE car garage, an in-floor heating system has already roughed in and ready to go. This property also features an impressive pond, providing a natural oasis in the summer and a personal hockey rink in the winter. 15 min to Brockville, 30 min to Kingston. Reach out to get the full list of improvements. The home & septic have been pre-inspected for your peace of mind. (id:59247)
Property Details
| MLS® Number | X9518067 |
| Property Type | Single Family |
| Community Name | 822 - Front of Yonge Twp |
| Parking Space Total | 12 |
| Structure | Deck |
| View Type | River View |
Building
| Bathroom Total | 3 |
| Bedrooms Above Ground | 2 |
| Bedrooms Below Ground | 1 |
| Bedrooms Total | 3 |
| Appliances | Hot Tub, Dishwasher, Dryer, Hood Fan, Refrigerator, Stove, Washer |
| Architectural Style | Bungalow |
| Basement Development | Finished |
| Basement Type | Full (finished) |
| Construction Style Attachment | Detached |
| Cooling Type | Central Air Conditioning, Air Exchanger |
| Exterior Finish | Brick |
| Foundation Type | Block |
| Heating Fuel | Electric |
| Heating Type | Heat Pump |
| Stories Total | 1 |
| Type | House |
Parking
| Attached Garage |
Land
| Acreage | No |
| Sewer | Septic System |
| Size Depth | 250 Ft |
| Size Frontage | 250 Ft ,1 In |
| Size Irregular | 250.12 X 250.03 Ft ; 1 |
| Size Total Text | 250.12 X 250.03 Ft ; 1|1/2 - 1.99 Acres |
| Zoning Description | Residential |
Rooms
| Level | Type | Length | Width | Dimensions |
|---|---|---|---|---|
| Lower Level | Family Room | 5.23 m | 3.58 m | 5.23 m x 3.58 m |
| Lower Level | Bedroom | 5.43 m | 3.09 m | 5.43 m x 3.09 m |
| Lower Level | Bathroom | 4.08 m | 1.7 m | 4.08 m x 1.7 m |
| Lower Level | Laundry Room | 3.53 m | 2.41 m | 3.53 m x 2.41 m |
| Lower Level | Utility Room | 3.53 m | 2.41 m | 3.53 m x 2.41 m |
| Lower Level | Utility Room | 3.47 m | 2.69 m | 3.47 m x 2.69 m |
| Main Level | Bedroom | 3.93 m | 3.7 m | 3.93 m x 3.7 m |
| Main Level | Bathroom | 2.33 m | 2.61 m | 2.33 m x 2.61 m |
| Main Level | Foyer | 1.93 m | 2.31 m | 1.93 m x 2.31 m |
| Main Level | Living Room | 5.23 m | 3.68 m | 5.23 m x 3.68 m |
| Main Level | Dining Room | 3.65 m | 3.63 m | 3.65 m x 3.63 m |
| Main Level | Office | 3.68 m | 3.91 m | 3.68 m x 3.91 m |
| Main Level | Kitchen | 2.43 m | 3.75 m | 2.43 m x 3.75 m |
| Main Level | Dining Room | 3.53 m | 2.31 m | 3.53 m x 2.31 m |
| Main Level | Primary Bedroom | 3.93 m | 4.03 m | 3.93 m x 4.03 m |
| Main Level | Other | 1.37 m | 1.98 m | 1.37 m x 1.98 m |
| Main Level | Bathroom | 3.12 m | 3.04 m | 3.12 m x 3.04 m |
Utilities
| Cable | Available |
Contact Us
Contact us for more information

Lexi Macdonald
Salesperson
(613) 345-4253
2a-2495 Parkedale Avenue
Brockville, Ontario K6V 3H2
(613) 345-3664
(613) 345-4253
www.discoverroyallepage.com/brockville/































