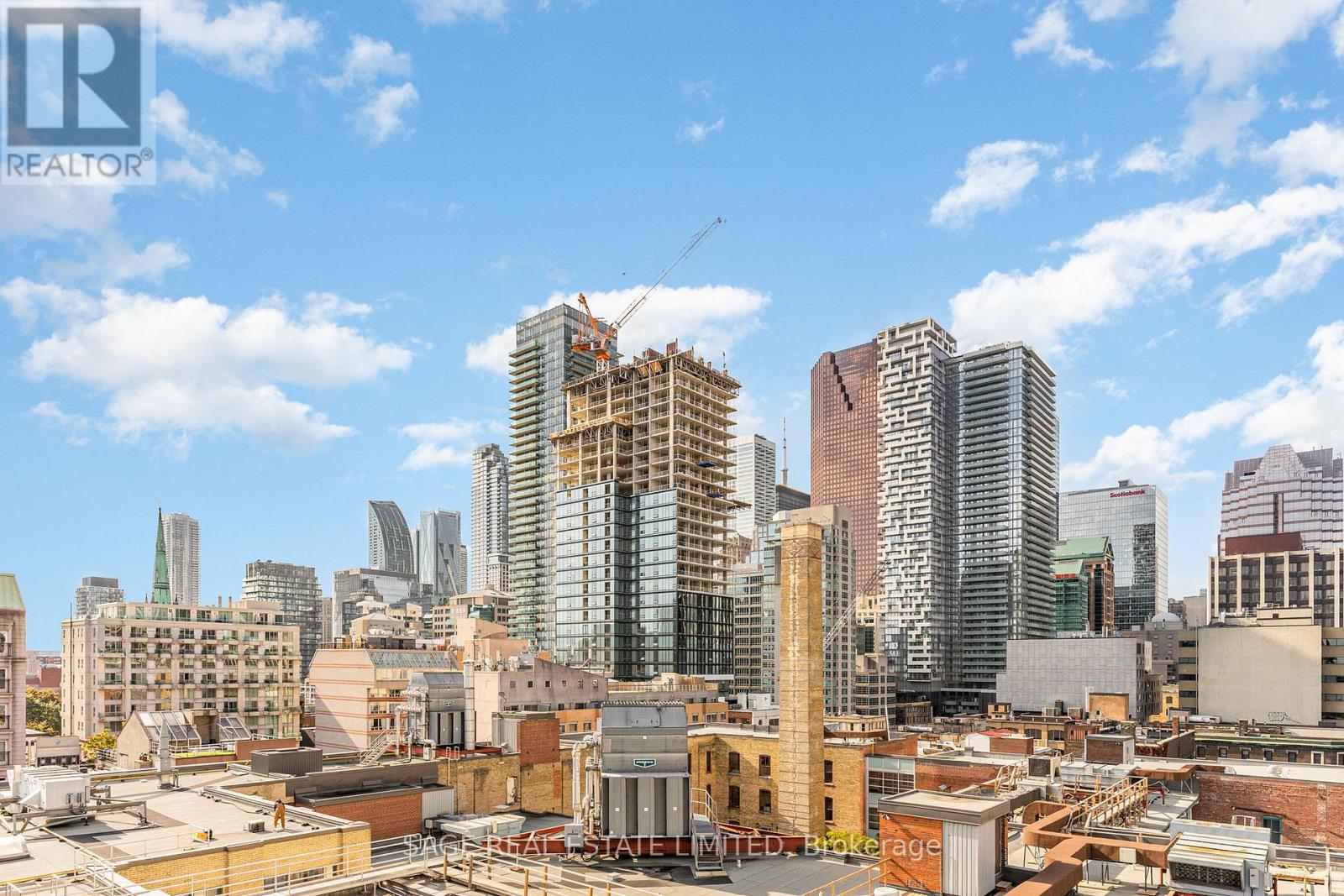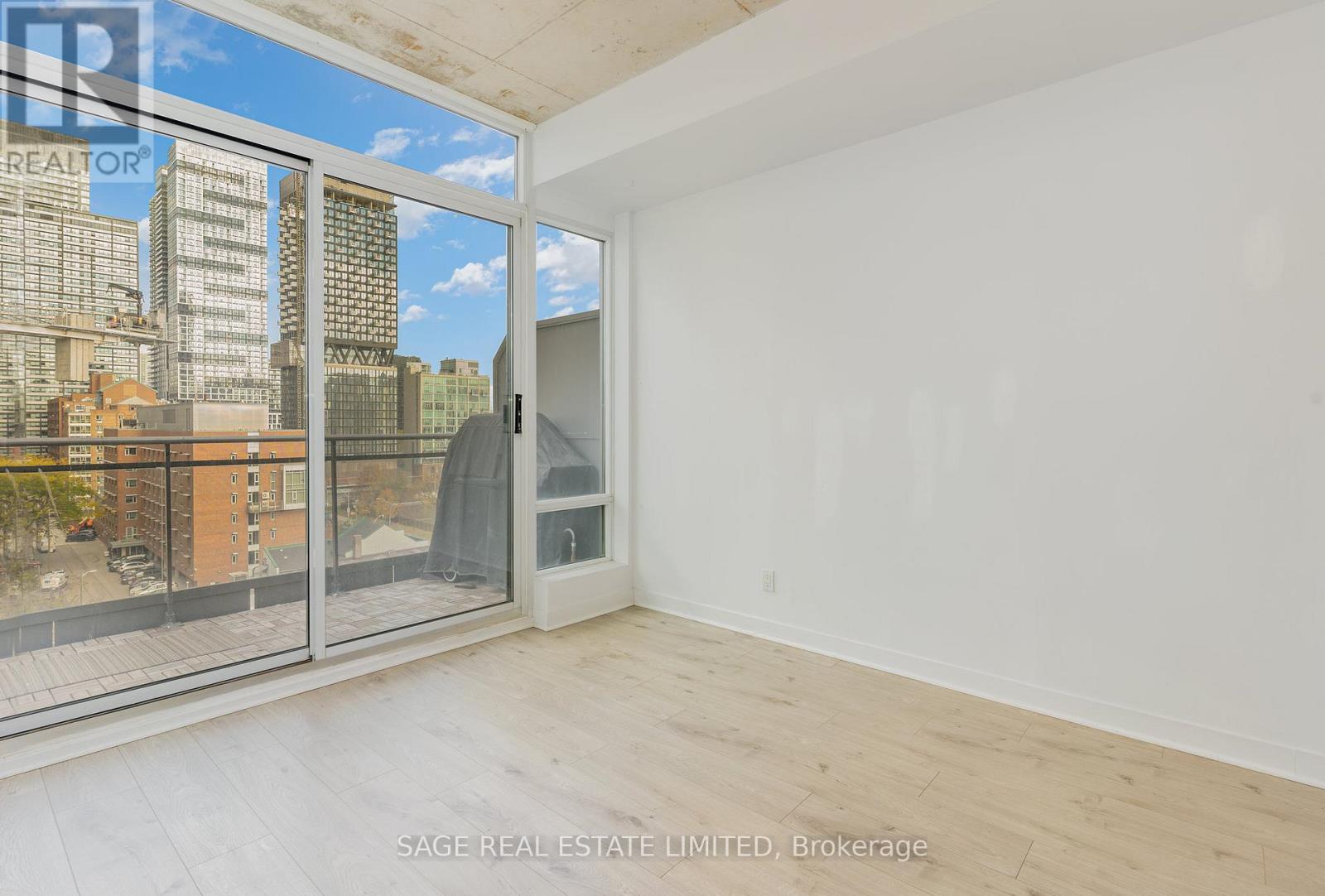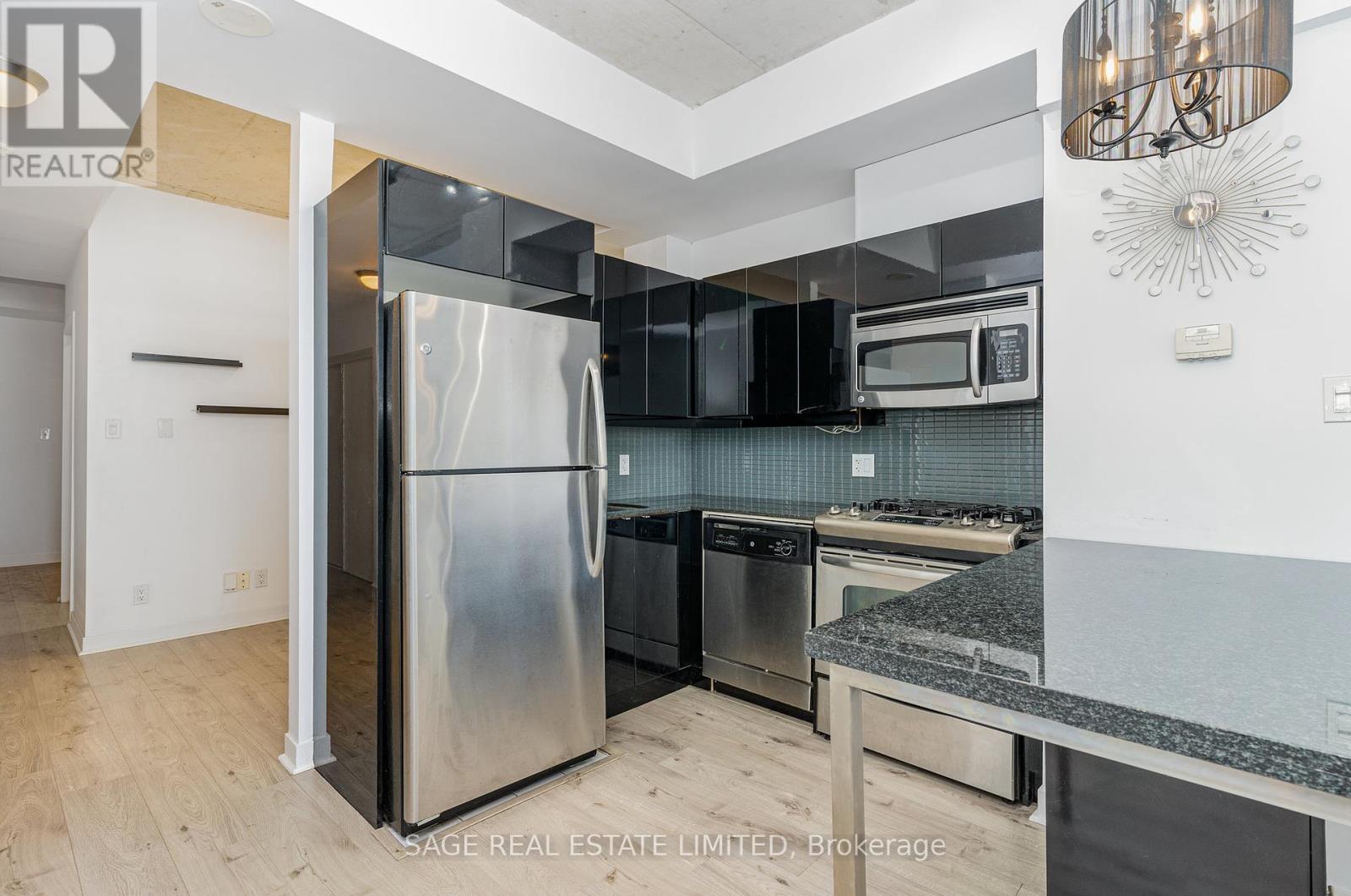903 - 127 Queen Street E Toronto, Ontario M5C 1S3
$2,350 Monthly
Over 675 sqft of updated living space just steps from the Yonge Subway Line! Open concept and modern1+den situation in a convenient location with access to shops, restaurants, nightlife, st lawrence market + subway. Canada's financial district just around the corner. Quartz counters, double shower heads in washroom, deep and wide terrace with city views. 11 ft ceilings throughout! Convenient den with natural light provides excellent flexibility of use. Comfortable, modern and conveniently located. A true taste of the city! Gas line on the oversized terrace. Available November 15th. **** EXTRAS **** Stainless Steel Fridge, Stove, Built In Microwave, Dishwasher, Washer/Dryer, Floor To Ceiling GlassWindows. (id:59247)
Property Details
| MLS® Number | C9380701 |
| Property Type | Single Family |
| Community Name | Church-Yonge Corridor |
| Amenities Near By | Park, Public Transit |
| Community Features | Pet Restrictions |
| View Type | View |
Building
| Bathroom Total | 1 |
| Bedrooms Above Ground | 1 |
| Bedrooms Below Ground | 1 |
| Bedrooms Total | 2 |
| Cooling Type | Central Air Conditioning |
| Exterior Finish | Concrete |
| Heating Fuel | Natural Gas |
| Heating Type | Forced Air |
| Size Interior | 700 - 799 Ft2 |
| Type | Apartment |
Parking
| Underground |
Land
| Acreage | No |
| Land Amenities | Park, Public Transit |
Contact Us
Contact us for more information

Steve Jelenic
Salesperson
(416) 770-6971
www.stevejelenic.com/
www.facebook.com/stevejelenic.realestate/
ca.linkedin.com/in/steve-jelenic-a12273110
2010 Yonge Street
Toronto, Ontario M4S 1Z9
(416) 483-8000
(416) 483-8001
















