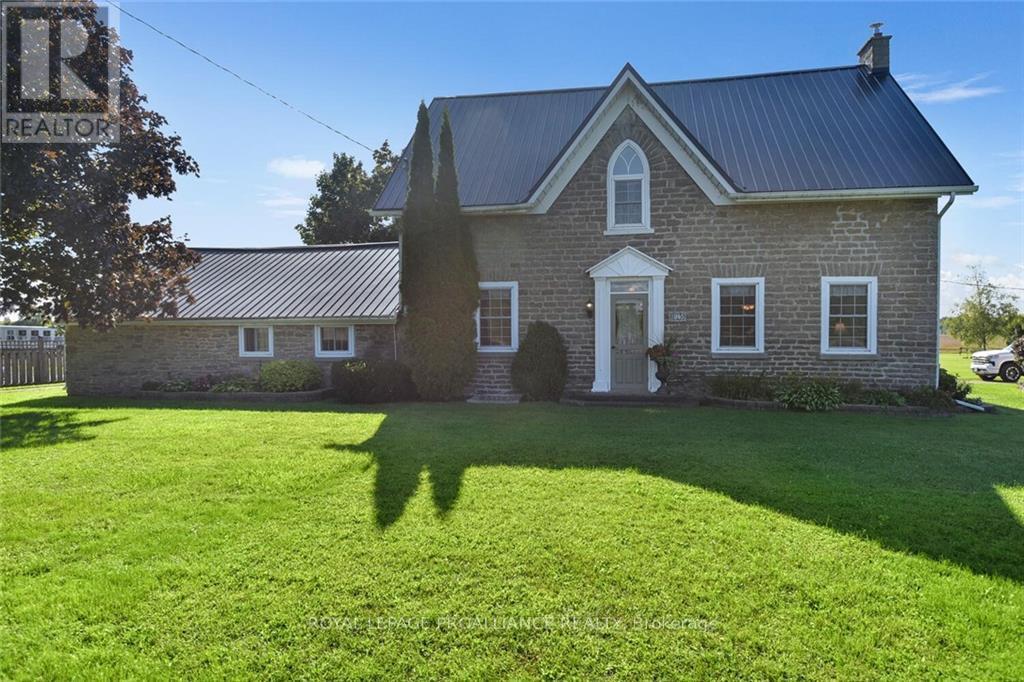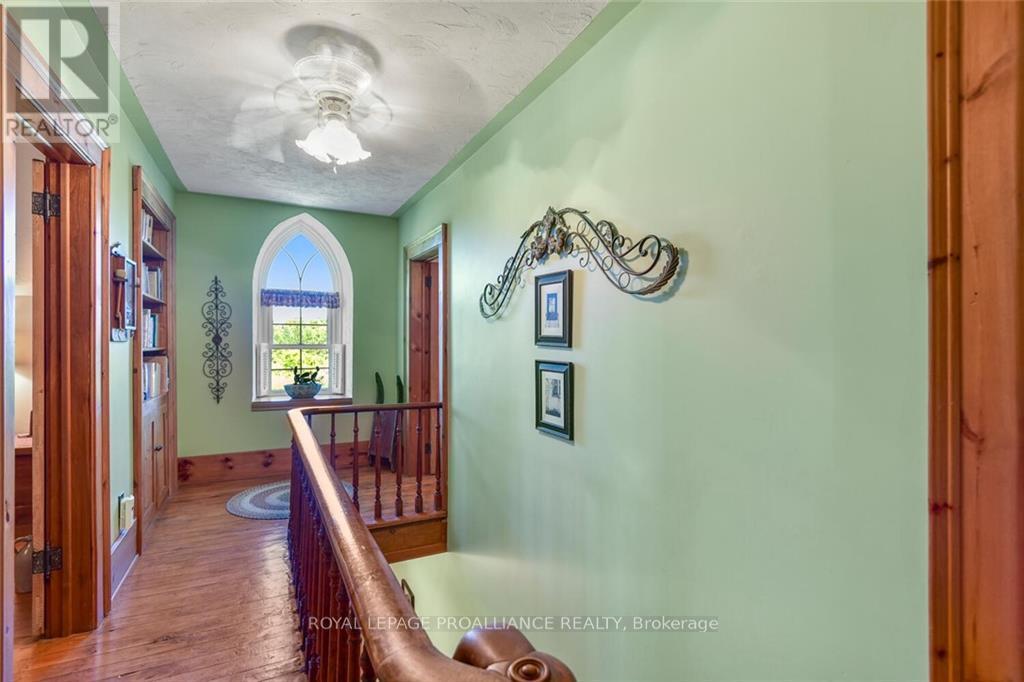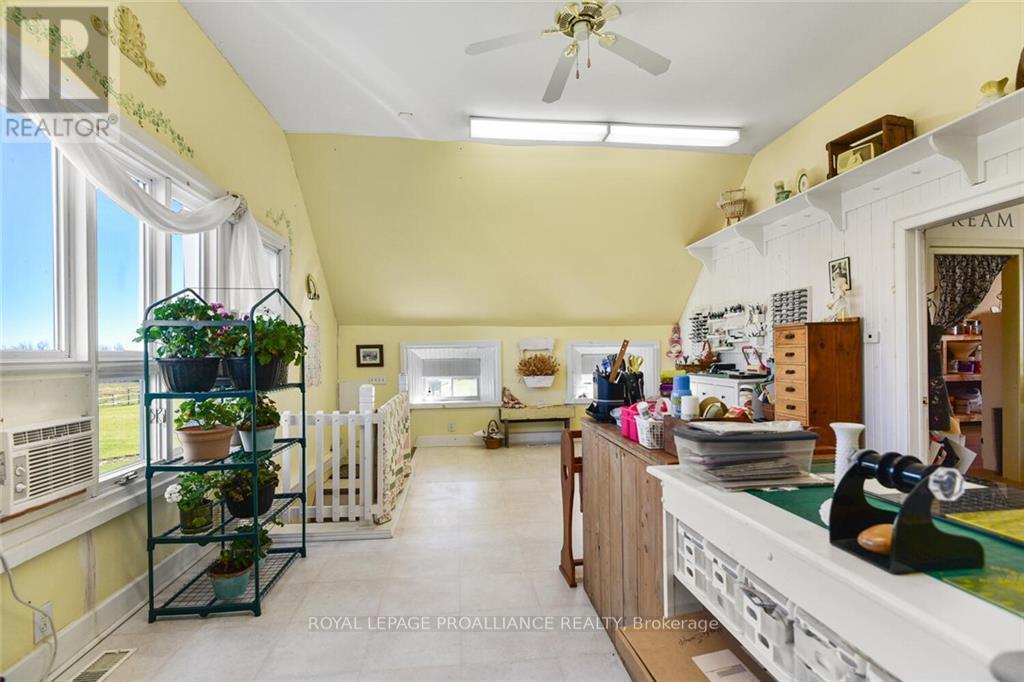3945 County Road 26 Road Elizabethtown-Kitley, Ontario K6V 5T2
$919,000
This beautiful (circa)1860 -3 bedroom stone home offers the perfect blend of the past & present. The past is captured by the preservation of historic details, while the present offers countless & significant upgrades: a custom kitchen, primary w/ ensuite & walk in closet, propane furnace(2022), A/C & metal roof (2020), Septic (2012) & pumped July 2024, new gazebo roof (2024), basement sprayfoamed & parged, updated insulation,. A garage-summer kitchen conversion into a massive family room, showcases a cozy propane fireplace & beams that were repurposed from a former barn on the land. Main floor laundry & office area are attributes. A detached double car garage, offers 1,010 sq.ft.of a finished & heated studio loft, OR perhaps an apartment, OR home based business. So many possibilities. 877 sq.ft. of workshop, storage & garage creates a perfect ""mancave"". Also: a pump house, boat storage, lovely gazebo & 11 gardens are must-mentions... 5 min. from box stores & Hwy 401 for easy commutes. (id:59247)
Property Details
| MLS® Number | X10433316 |
| Property Type | Single Family |
| Community Name | 811 - Elizabethtown Kitley (Old Kitley) Twp |
| Community Features | School Bus |
| Parking Space Total | 12 |
Building
| Bathroom Total | 2 |
| Bedrooms Above Ground | 3 |
| Bedrooms Total | 3 |
| Amenities | Fireplace(s) |
| Appliances | Water Heater, Dryer, Refrigerator, Stove, Washer |
| Basement Development | Unfinished |
| Basement Type | Full (unfinished) |
| Construction Style Attachment | Detached |
| Cooling Type | Central Air Conditioning |
| Exterior Finish | Stone |
| Fireplace Present | Yes |
| Fireplace Total | 1 |
| Foundation Type | Stone |
| Heating Fuel | Propane |
| Heating Type | Forced Air |
| Stories Total | 2 |
| Type | House |
Parking
| Detached Garage |
Land
| Acreage | Yes |
| Fence Type | Fenced Yard |
| Sewer | Septic System |
| Size Depth | 1 Ft |
| Size Frontage | 310 Ft ,11 In |
| Size Irregular | 310.94 X 1 Ft ; 1 |
| Size Total Text | 310.94 X 1 Ft ; 1|2 - 4.99 Acres |
| Zoning Description | Residential |
Rooms
| Level | Type | Length | Width | Dimensions |
|---|---|---|---|---|
| Second Level | Other | 3.5 m | 2.08 m | 3.5 m x 2.08 m |
| Second Level | Bedroom | 3.45 m | 3.58 m | 3.45 m x 3.58 m |
| Second Level | Bedroom | 3.42 m | 3.14 m | 3.42 m x 3.14 m |
| Second Level | Bedroom | 4.11 m | 4.54 m | 4.11 m x 4.54 m |
| Second Level | Bathroom | 1.95 m | 2.08 m | 1.95 m x 2.08 m |
| Main Level | Utility Room | 2.28 m | 6.57 m | 2.28 m x 6.57 m |
| Main Level | Kitchen | 3.6 m | 4.36 m | 3.6 m x 4.36 m |
| Main Level | Dining Room | 3.7 m | 6.27 m | 3.7 m x 6.27 m |
| Main Level | Dining Room | 3.58 m | 2.26 m | 3.58 m x 2.26 m |
| Main Level | Foyer | 2.2 m | 2.71 m | 2.2 m x 2.71 m |
| Main Level | Living Room | 5.84 m | 6.73 m | 5.84 m x 6.73 m |
| Main Level | Office | 2.36 m | 2.56 m | 2.36 m x 2.56 m |
| Main Level | Laundry Room | 2.38 m | 2.38 m | 2.38 m x 2.38 m |
| Other | Other | 2.89 m | 6.4 m | 2.89 m x 6.4 m |
| Other | Office | 5.33 m | 6.4 m | 5.33 m x 6.4 m |
| Other | Family Room | 8.33 m | 4.72 m | 8.33 m x 4.72 m |
| Other | Workshop | 5.91 m | 7.36 m | 5.91 m x 7.36 m |
| Other | Other | 3.4 m | 7.39 m | 3.4 m x 7.39 m |
Contact Us
Contact us for more information

Debra Lynn Currier
Broker
(613) 345-4253
2a-2495 Parkedale Avenue
Brockville, Ontario K6V 3H2
(613) 345-3664
(613) 345-4253
www.discoverroyallepage.com/brockville/































