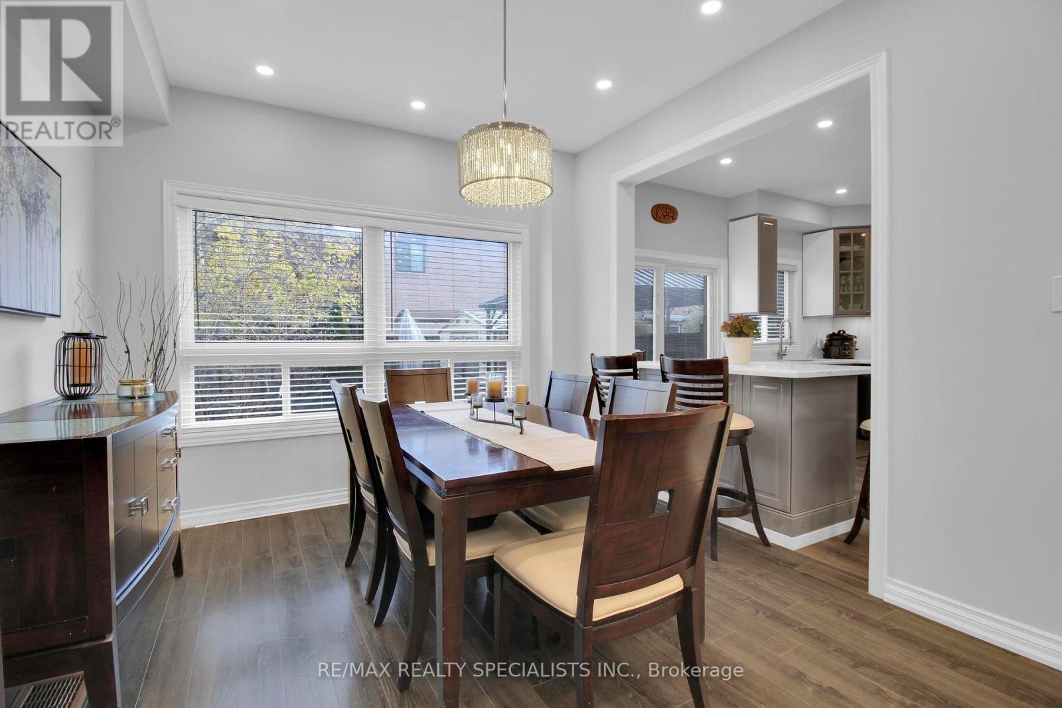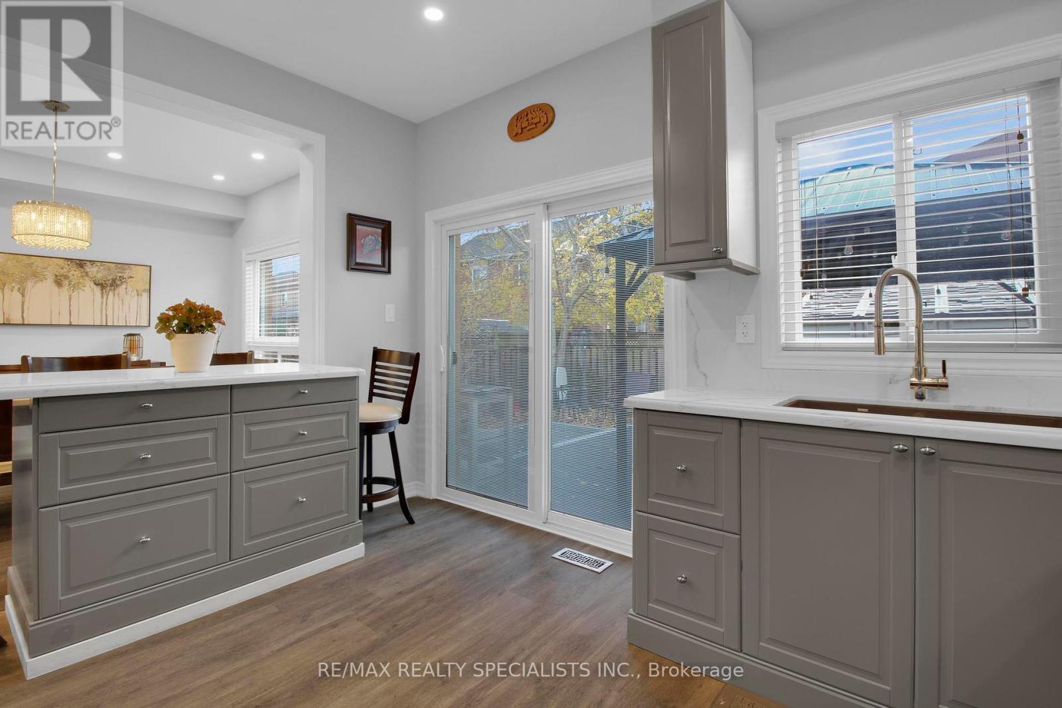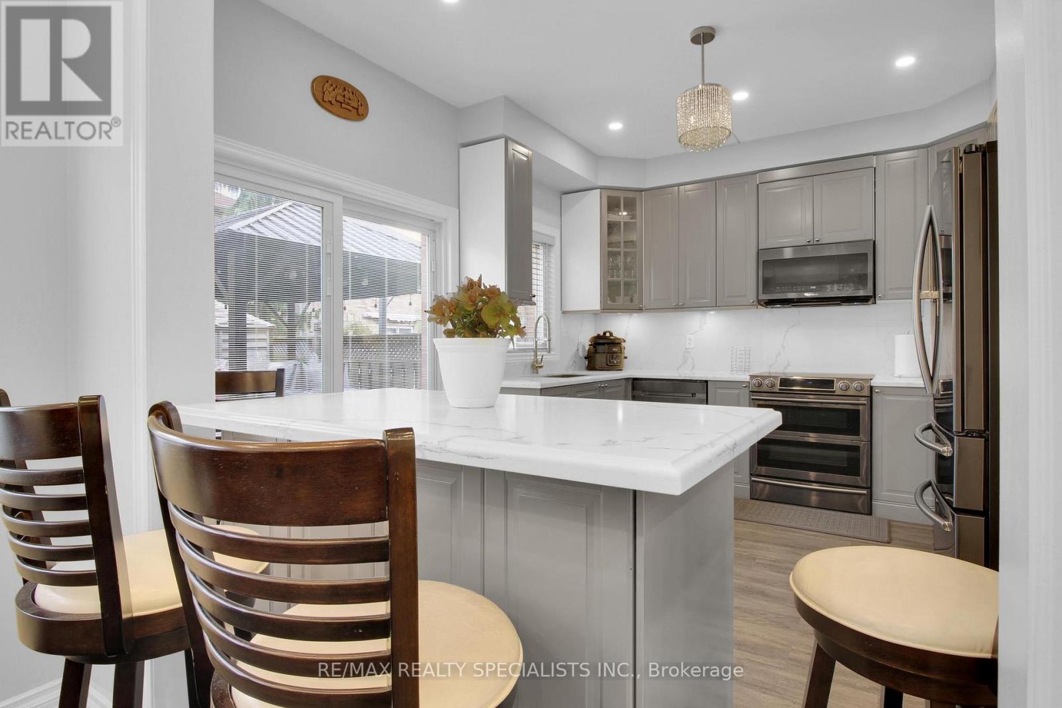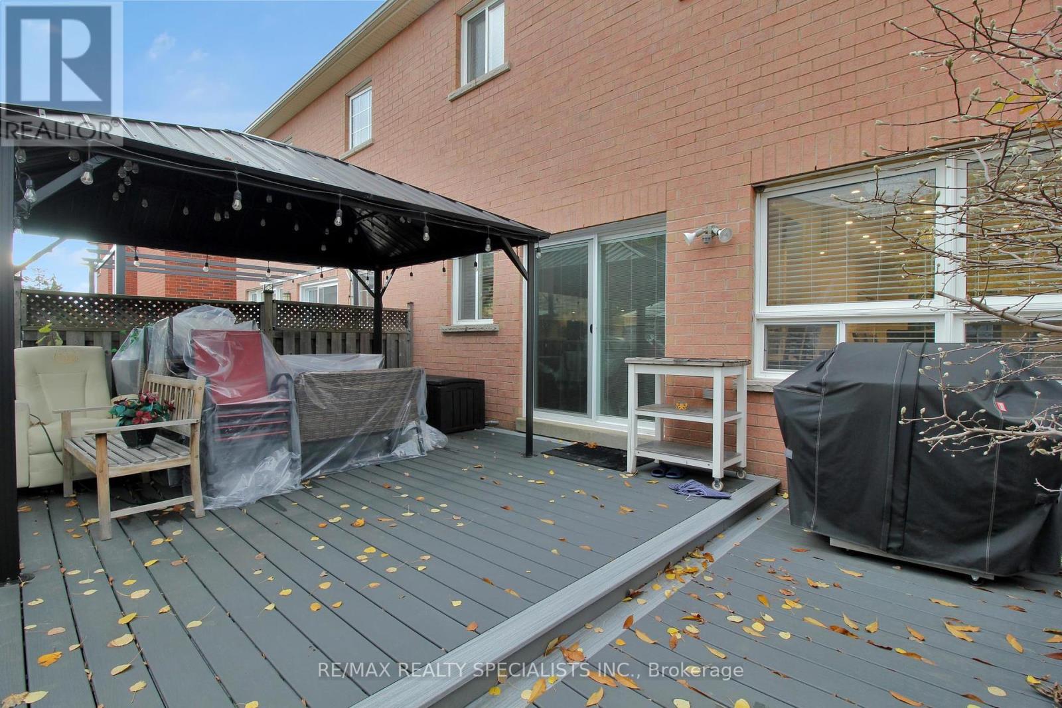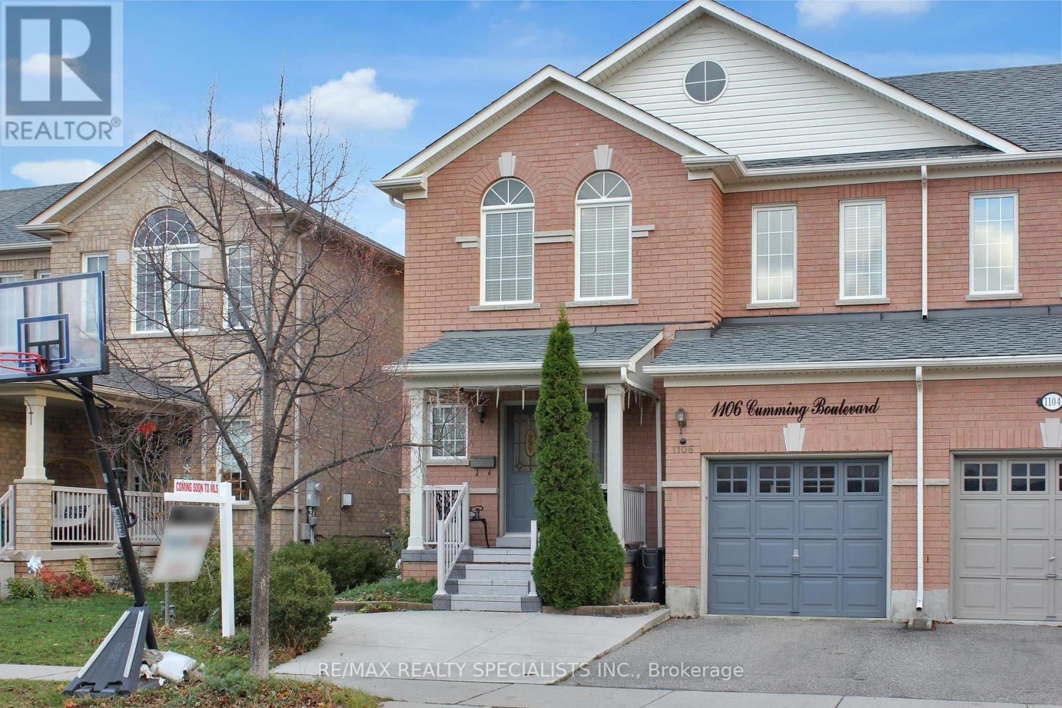1106 Cumming Boulevard Milton, Ontario L9T 6T6
$987,800
A spacious updated semi with a fantastic layout, featuring a vast living/dining area, 3 good size bedrooms, 4 washrooms, finished basement, 3 car parking located within walking distance of 3 elementary schools (including French) and 1 high school, GO station, grocery stores, parks, trails and much more... **** EXTRAS **** Some of features include: updated kitchen, quartz counter tops, S/S kitchen appliances, backsplash, island, U/G lighting, pot lights, U/G flooring, carpet free home, professional landscaping, 2 tier deck, low maintenance yard (all concrete) (id:59247)
Open House
This property has open houses!
2:00 pm
Ends at:4:00 pm
2:00 pm
Ends at:4:00 pm
Property Details
| MLS® Number | W10929102 |
| Property Type | Single Family |
| Community Name | Clarke |
| Amenities Near By | Schools, Park, Public Transit |
| Community Features | Community Centre |
| Parking Space Total | 3 |
Building
| Bathroom Total | 4 |
| Bedrooms Above Ground | 3 |
| Bedrooms Total | 3 |
| Appliances | Central Vacuum, Dishwasher, Dryer, Microwave, Refrigerator, Stove, Washer, Water Softener, Window Coverings |
| Basement Development | Finished |
| Basement Type | Full (finished) |
| Construction Style Attachment | Semi-detached |
| Cooling Type | Central Air Conditioning |
| Exterior Finish | Brick, Vinyl Siding |
| Foundation Type | Concrete |
| Half Bath Total | 1 |
| Heating Fuel | Natural Gas |
| Heating Type | Forced Air |
| Stories Total | 2 |
| Type | House |
| Utility Water | Municipal Water |
Parking
| Garage |
Land
| Acreage | No |
| Land Amenities | Schools, Park, Public Transit |
| Sewer | Sanitary Sewer |
| Size Depth | 85 Ft ,3 In |
| Size Frontage | 30 Ft |
| Size Irregular | 30.02 X 85.3 Ft |
| Size Total Text | 30.02 X 85.3 Ft |
Rooms
| Level | Type | Length | Width | Dimensions |
|---|---|---|---|---|
| Second Level | Primary Bedroom | 3.35 m | 4.88 m | 3.35 m x 4.88 m |
| Second Level | Bedroom 2 | 2.87 m | 3.66 m | 2.87 m x 3.66 m |
| Second Level | Bedroom 3 | 3.05 m | 3.78 m | 3.05 m x 3.78 m |
| Basement | Recreational, Games Room | 7.15 m | 4.26 m | 7.15 m x 4.26 m |
| Main Level | Living Room | 4.39 m | 8.23 m | 4.39 m x 8.23 m |
| Main Level | Dining Room | 4.39 m | 8.23 m | 4.39 m x 8.23 m |
| Main Level | Kitchen | 3.35 m | 4.15 m | 3.35 m x 4.15 m |
https://www.realtor.ca/real-estate/27683789/1106-cumming-boulevard-milton-clarke-clarke
Contact Us
Contact us for more information

Wahid Amin
Broker
(647) 866-4000
www.wahid.ca/
(905) 858-3434
(905) 858-2682






