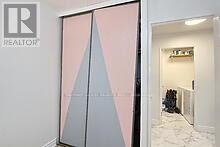408 - 370 Dixon Road E Toronto, Ontario M9R 1T2
$465,500Maintenance, Heat, Electricity, Water, Cable TV, Common Area Maintenance, Insurance, Parking
$628.01 Monthly
Maintenance, Heat, Electricity, Water, Cable TV, Common Area Maintenance, Insurance, Parking
$628.01 MonthlyLocation!!Location!!Location. Won't Last!! Recently renovated 2 Bedroom condo in High Demand Building. Updates include Kitchen. Show with confidence. Close to Schools, Shopping Centers, Parks, TTC and 401. Has Salon and convenience store, Indoor pool, 3 Room Gym/Exercise room and sauna for both Men and Women. **** EXTRAS **** Washer, Dryer, 3 Window A/C's, Condo Fee includes utilities, Parking and Cable TV (id:59247)
Property Details
| MLS® Number | W10929416 |
| Property Type | Single Family |
| Community Name | Kingsview Village-The Westway |
| Community Features | Pets Not Allowed |
| Features | Balcony |
| Parking Space Total | 1 |
Building
| Bathroom Total | 1 |
| Bedrooms Above Ground | 2 |
| Bedrooms Total | 2 |
| Cooling Type | Window Air Conditioner |
| Exterior Finish | Brick |
| Flooring Type | Laminate, Tile |
| Heating Fuel | Natural Gas |
| Heating Type | Forced Air |
| Size Interior | 900 - 999 Ft2 |
| Type | Apartment |
Land
| Acreage | No |
Rooms
| Level | Type | Length | Width | Dimensions |
|---|---|---|---|---|
| Main Level | Living Room | 5.6 m | 3.3 m | 5.6 m x 3.3 m |
| Main Level | Dining Room | 3.5 m | 3.18 m | 3.5 m x 3.18 m |
| Main Level | Kitchen | 2.55 m | 4.18 m | 2.55 m x 4.18 m |
| Main Level | Primary Bedroom | 3.9 m | 2.9 m | 3.9 m x 2.9 m |
| Main Level | Bedroom 2 | 3.9 m | 2.8 m | 3.9 m x 2.8 m |
| Main Level | Laundry Room | 2.3 m | 1.08 m | 2.3 m x 1.08 m |
Contact Us
Contact us for more information

Kewal Kailey
Broker
2720 North Park Drive #201
Brampton, Ontario L6S 0E9
(905) 456-1010
(905) 673-8900













