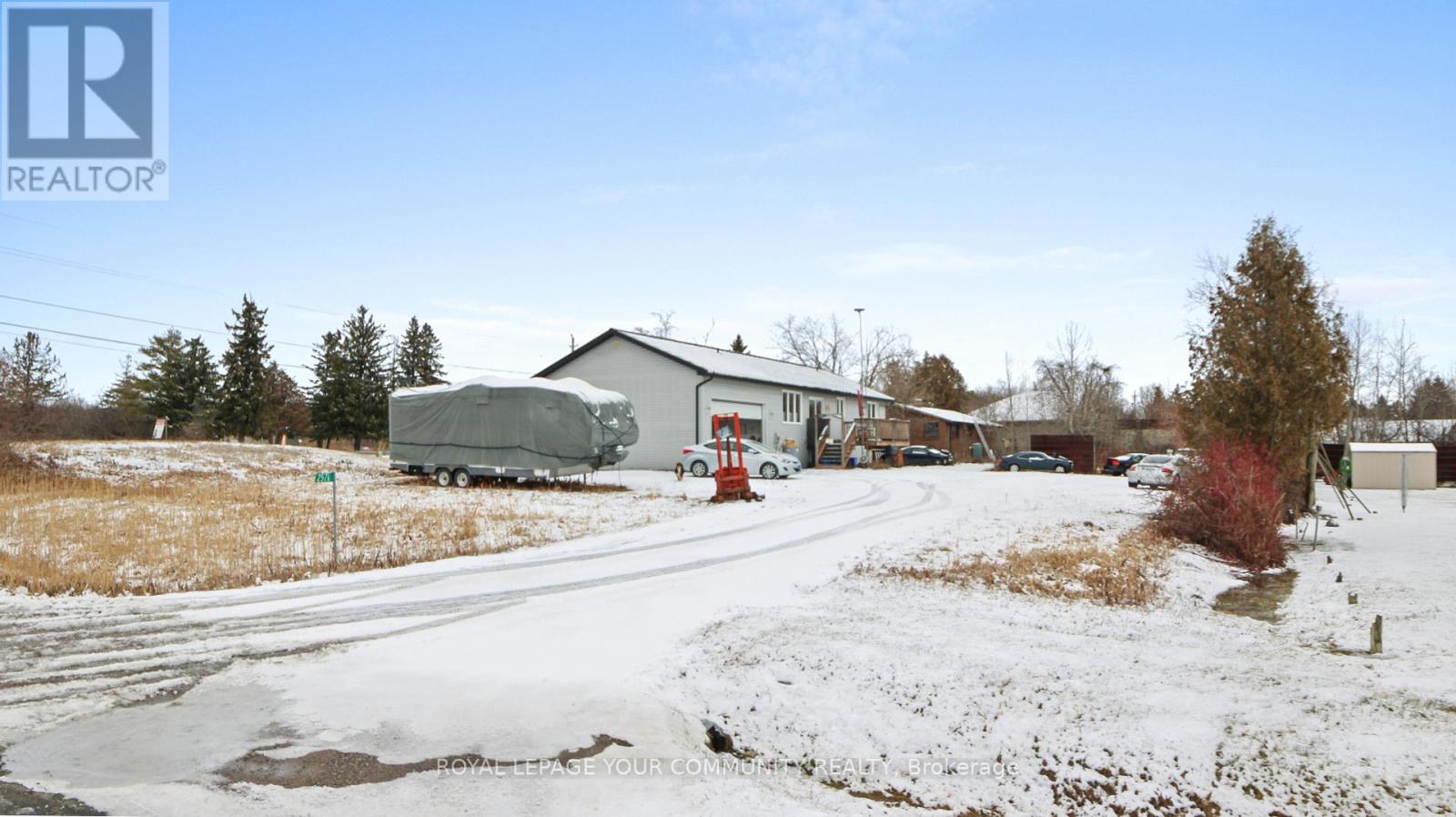2571 Solina Road Clarington, Ontario L1C 3K7
$2,900,000
# 2571 Corner of Selina Rd & Highway 2 Surrounding by a fast-developing Area with 3 bedrooms /2 baths / spacious living room open concept kitchen, walk-to Deck, very roomy Attached Double garage built in 2008. Fridge. Stowe, microwave, laundry set , unfinished basement./200 AMP easy access to \n418/401/407 /118 **** EXTRAS **** Fridge,Stove,Washer,Dryer,Microwave (id:59247)
Property Details
| MLS® Number | E8025334 |
| Property Type | Single Family |
| Community Name | Bowmanville |
| Amenities Near By | Hospital, Public Transit, Schools |
| Parking Space Total | 8 |
Building
| Bathroom Total | 2 |
| Bedrooms Above Ground | 3 |
| Bedrooms Total | 3 |
| Architectural Style | Raised Bungalow |
| Construction Style Attachment | Detached |
| Exterior Finish | Brick Facing, Vinyl Siding |
| Flooring Type | Hardwood, Laminate |
| Foundation Type | Concrete |
| Half Bath Total | 1 |
| Stories Total | 1 |
| Type | House |
Parking
| Attached Garage |
Land
| Acreage | No |
| Land Amenities | Hospital, Public Transit, Schools |
| Sewer | Septic System |
| Size Depth | 186 Ft |
| Size Frontage | 141 Ft |
| Size Irregular | 141 X 186 Ft |
| Size Total Text | 141 X 186 Ft |
| Zoning Description | Single Family |
Rooms
| Level | Type | Length | Width | Dimensions |
|---|---|---|---|---|
| Main Level | Living Room | 5.19 m | 4.51 m | 5.19 m x 4.51 m |
| Main Level | Kitchen | 3.73 m | 4.51 m | 3.73 m x 4.51 m |
| Main Level | Bedroom | 2.93 m | 2.84 m | 2.93 m x 2.84 m |
| Main Level | Bedroom | 3.46 m | 2.83 m | 3.46 m x 2.83 m |
| Main Level | Primary Bedroom | 3.63 m | 3.27 m | 3.63 m x 3.27 m |
Utilities
| Cable | Installed |
https://www.realtor.ca/real-estate/27684668/2571-solina-road-clarington-bowmanville-bowmanville
Contact Us
Contact us for more information
Tamara Hardy
Salesperson
tamarahardy.com/
8854 Yonge Street
Richmond Hill, Ontario L4C 0T4
(905) 731-2000
(905) 886-7556








































