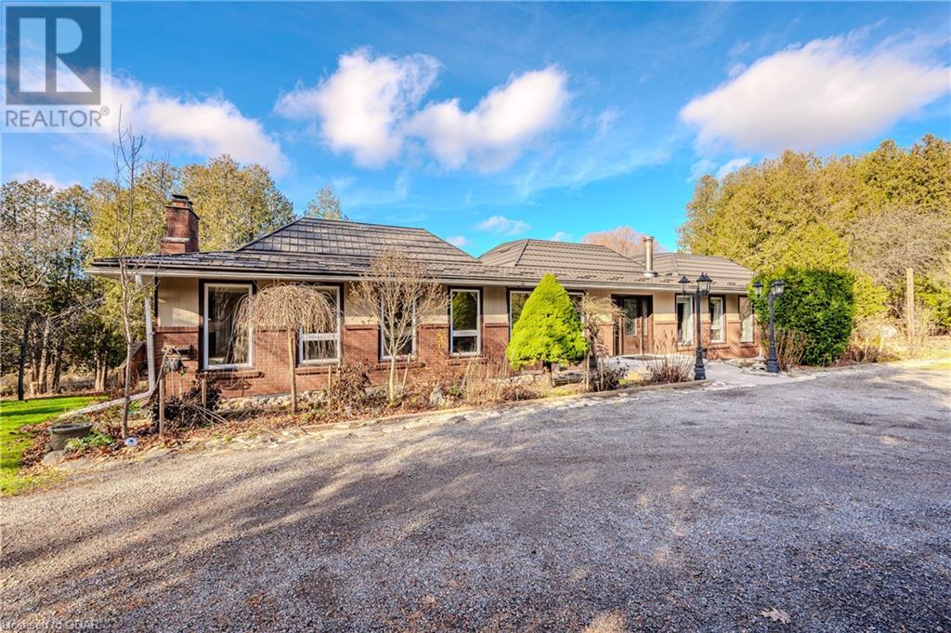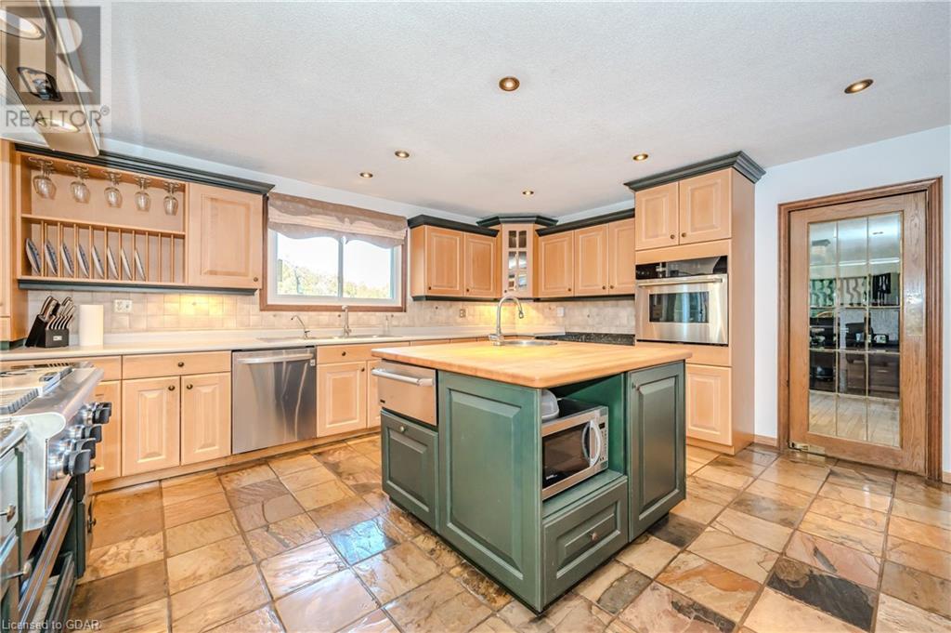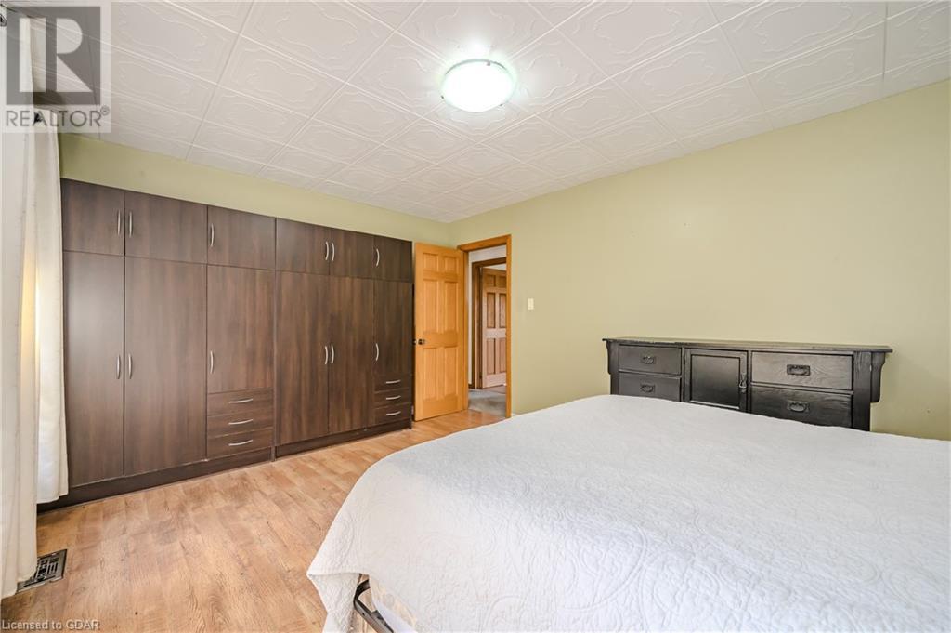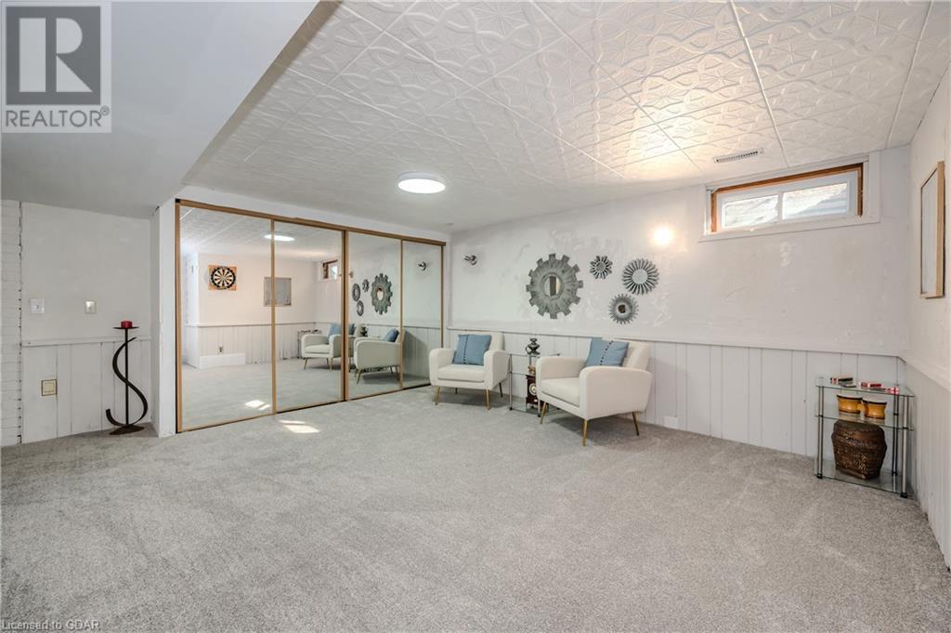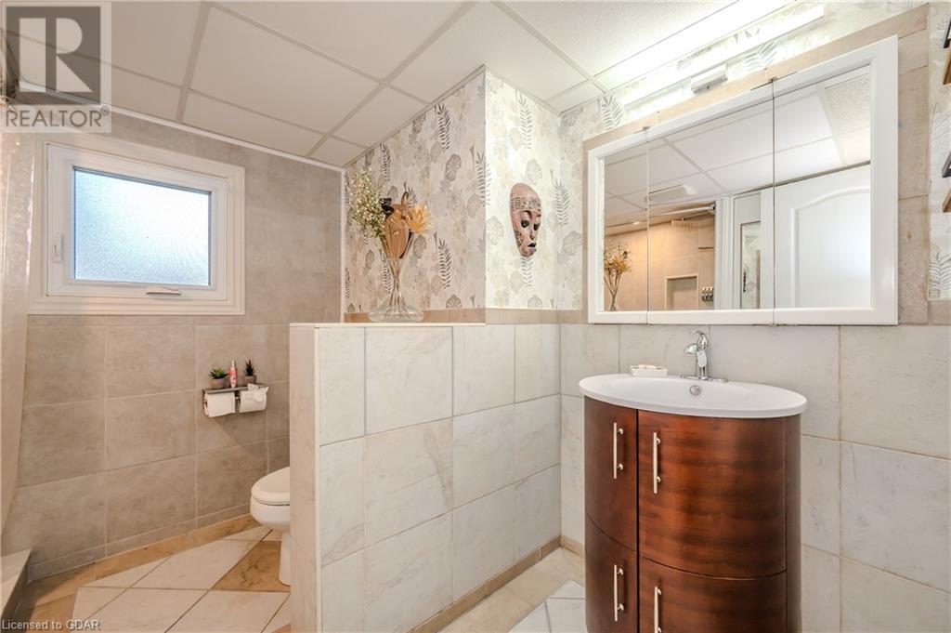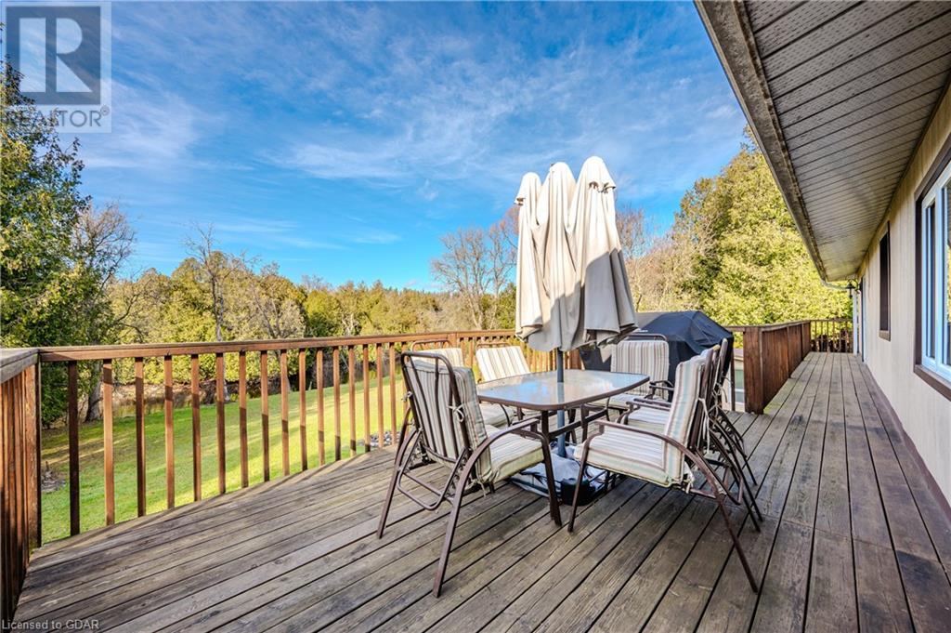4891 Wellington Rd 29 Road Guelph/eramosa, Ontario N1H 6H8
4 Bedroom
3 Bathroom
2,510 ft2
Bungalow
Central Air Conditioning
Forced Air
Waterfront
Acreage
$2,300,000
PRIVATE OASIS - (id:59247)
Property Details
| MLS® Number | 40681162 |
| Property Type | Single Family |
| Equipment Type | Propane Tank |
| Features | Conservation/green Belt, Crushed Stone Driveway, Country Residential |
| Parking Space Total | 9 |
| Rental Equipment Type | Propane Tank |
| Structure | Shed |
| View Type | Direct Water View |
| Water Front Type | Waterfront |
Building
| Bathroom Total | 3 |
| Bedrooms Above Ground | 3 |
| Bedrooms Below Ground | 1 |
| Bedrooms Total | 4 |
| Appliances | Central Vacuum, Dishwasher, Dryer, Oven - Built-in, Refrigerator, Stove, Water Softener, Washer, Range - Gas |
| Architectural Style | Bungalow |
| Basement Development | Finished |
| Basement Type | Full (finished) |
| Constructed Date | 1974 |
| Construction Style Attachment | Detached |
| Cooling Type | Central Air Conditioning |
| Exterior Finish | Brick |
| Fire Protection | Smoke Detectors |
| Foundation Type | Block |
| Half Bath Total | 1 |
| Heating Fuel | Natural Gas, Propane |
| Heating Type | Forced Air |
| Stories Total | 1 |
| Size Interior | 2,510 Ft2 |
| Type | House |
| Utility Water | Drilled Well |
Parking
| Detached Garage |
Land
| Access Type | Road Access |
| Acreage | Yes |
| Sewer | Septic System |
| Size Frontage | 535 Ft |
| Size Irregular | 16.76 |
| Size Total | 16.76 Ac|10 - 24.99 Acres |
| Size Total Text | 16.76 Ac|10 - 24.99 Acres |
| Surface Water | River/stream |
| Zoning Description | Z1 |
Rooms
| Level | Type | Length | Width | Dimensions |
|---|---|---|---|---|
| Basement | Bonus Room | 28'8'' x 20'6'' | ||
| Basement | Bedroom | 13'10'' x 10'5'' | ||
| Main Level | 3pc Bathroom | Measurements not available | ||
| Main Level | 2pc Bathroom | Measurements not available | ||
| Main Level | Family Room | 12'0'' x 29'6'' | ||
| Main Level | Bedroom | 12'0'' x 15'4'' | ||
| Main Level | Bedroom | 15'10'' x 11'11'' | ||
| Main Level | 4pc Bathroom | Measurements not available | ||
| Main Level | Primary Bedroom | 13'6'' x 18'0'' | ||
| Main Level | Kitchen | 16'3'' x 19'8'' | ||
| Main Level | Dining Room | 13'3'' x 17'10'' | ||
| Main Level | Living Room | 13'0'' x 19'5'' |
Utilities
| Electricity | Available |
https://www.realtor.ca/real-estate/27685233/4891-wellington-rd-29-road-guelpheramosa
Contact Us
Contact us for more information

Ann O'garr
Salesperson
(519) 836-7975
RE/MAX Real Estate Centre Inc Brokerage
238 Speedvale Avenue West
Guelph, Ontario N1H 1C4
238 Speedvale Avenue West
Guelph, Ontario N1H 1C4
(519) 836-6365
(519) 836-7975
www.remaxcentre.ca/
