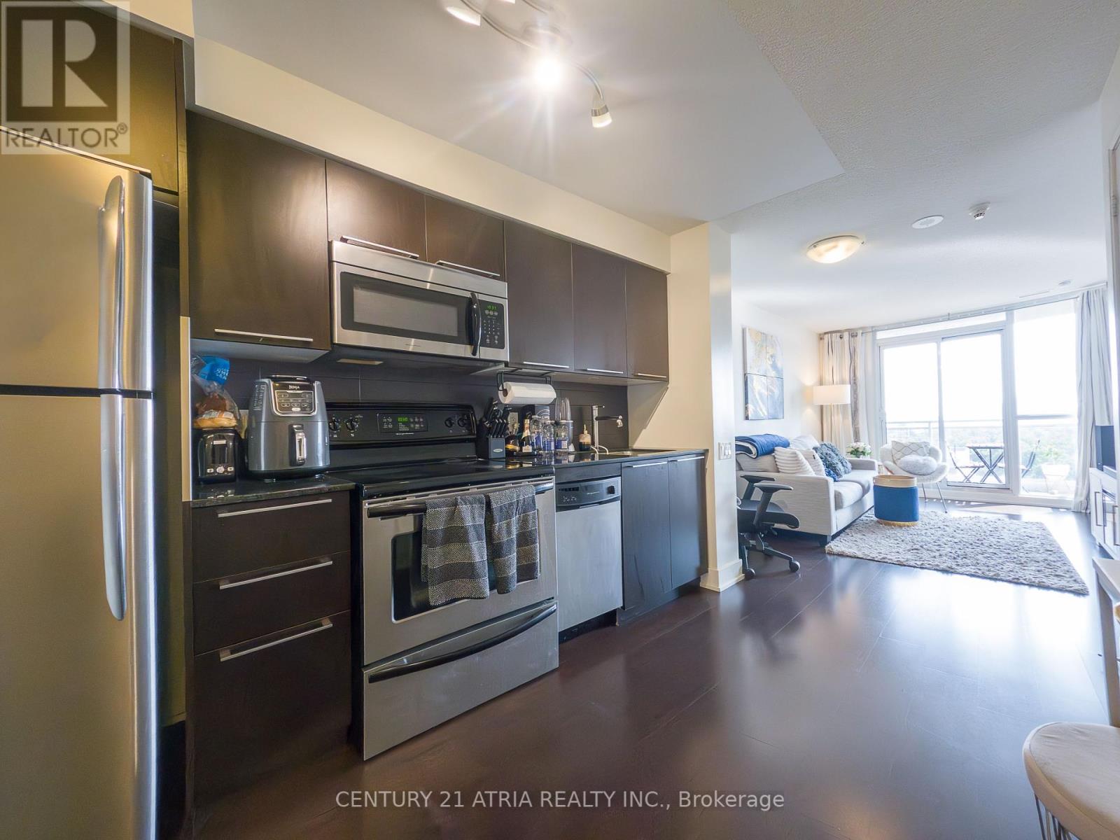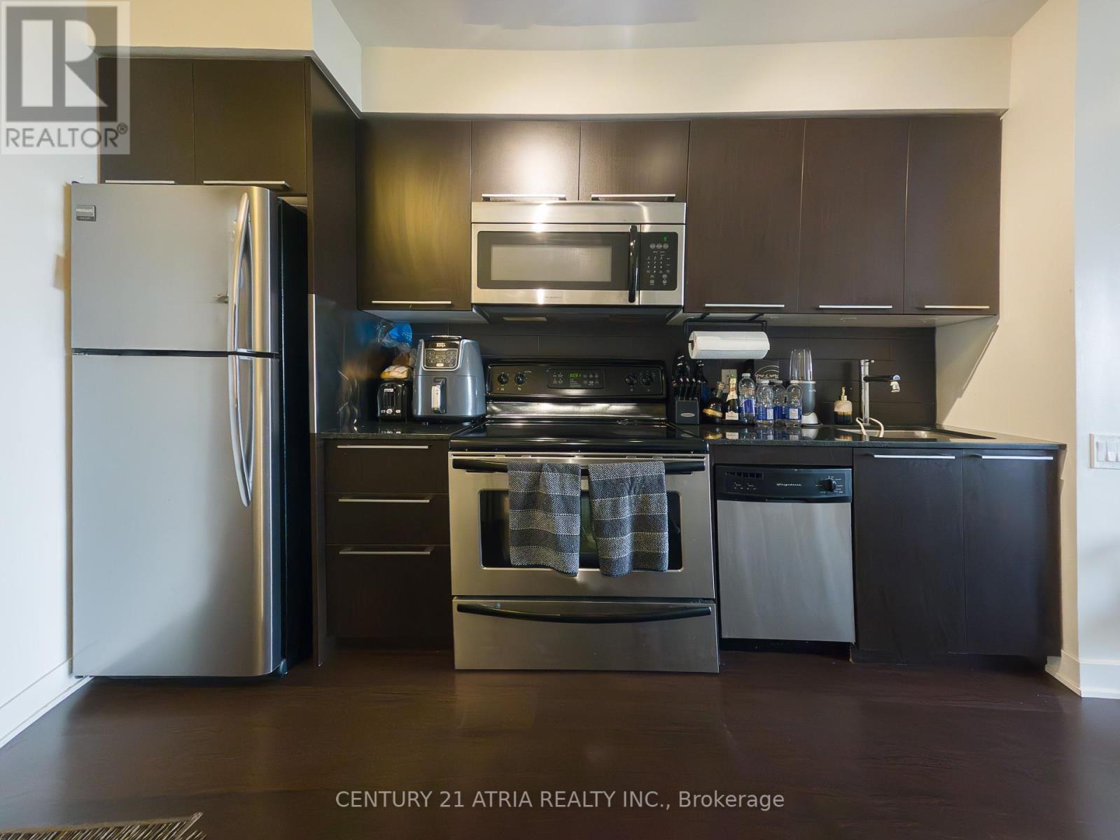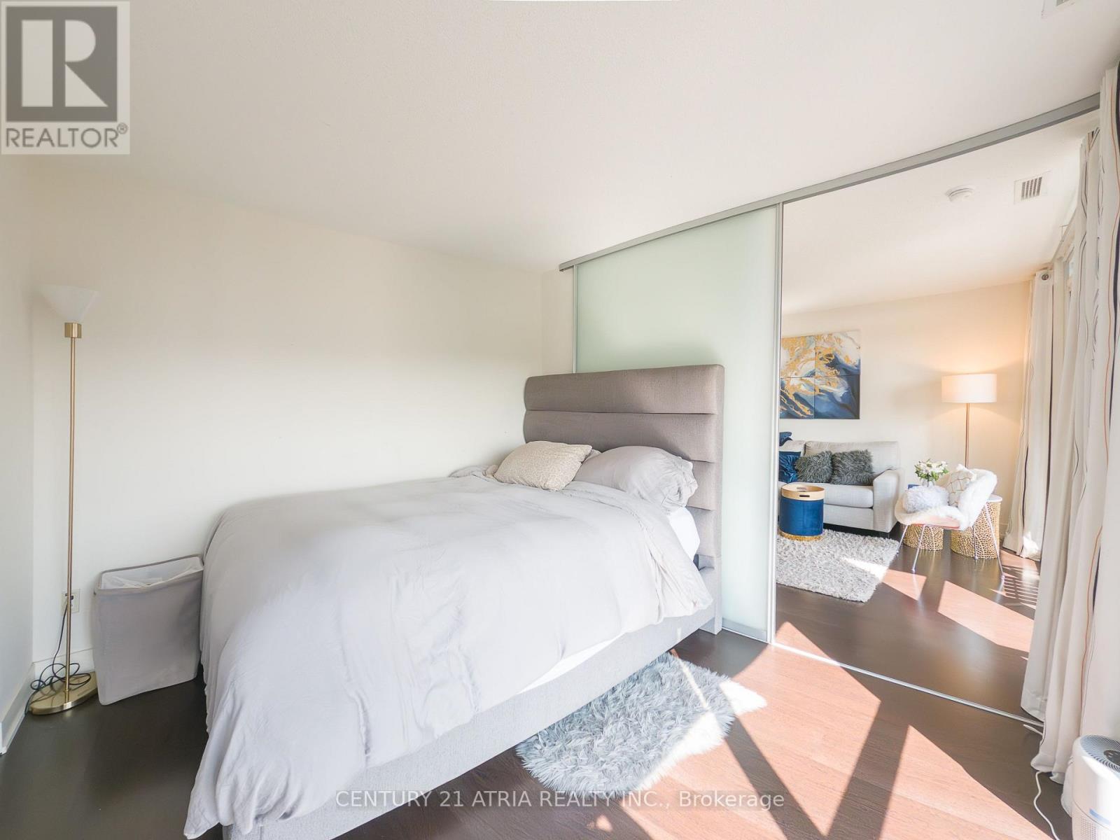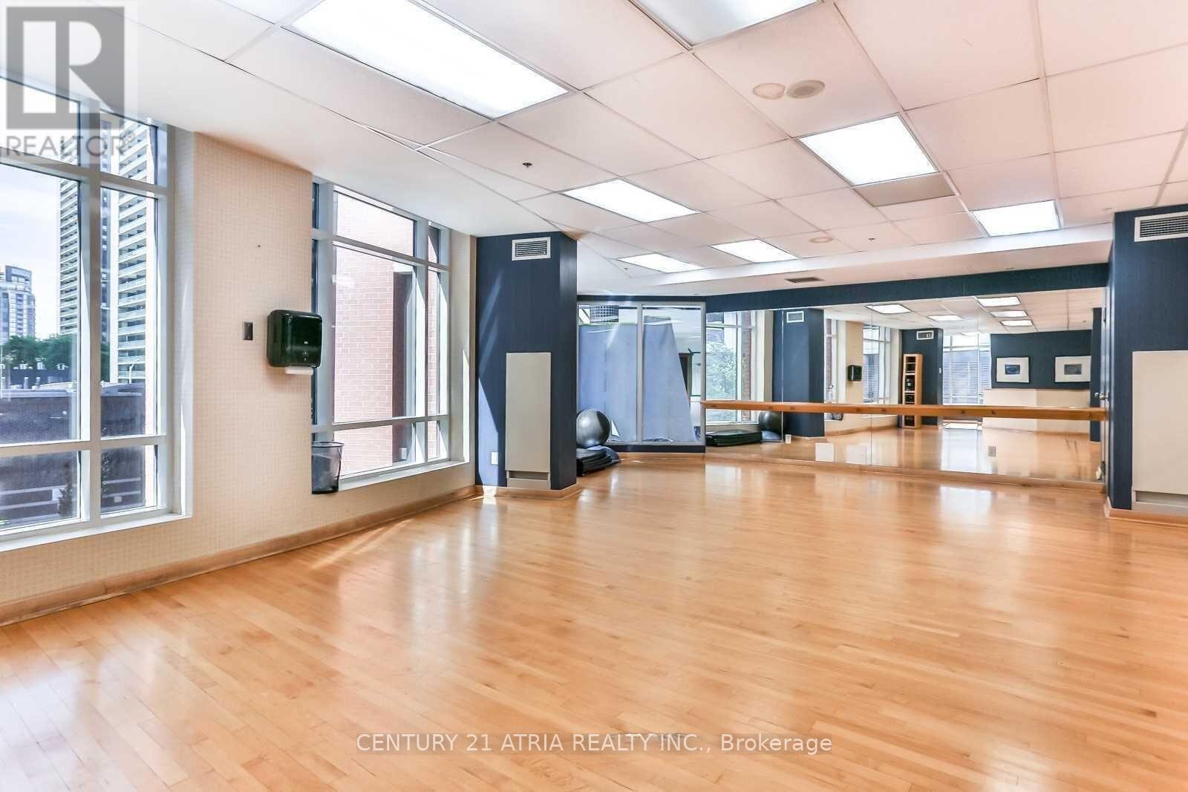1408 - 23 Sheppard Avenue E Toronto, Ontario M2N 0C8
$575,000Maintenance, Heat, Water, Insurance, Parking
$555.46 Monthly
Maintenance, Heat, Water, Insurance, Parking
$555.46 MonthlyExperience luxurious living at Spring at Minto Gardens, located in the heart of the coveted Yonge & Sheppard area. This meticulously maintained condo offers an east-facing view that fills the space with natural light, creating a tranquil urban retreat. The building features superb hotel-style amenities, including a Fitness and Business Center, Swimming Pool, Whirlpool, Steam Room, Party Room, Billiards, and a Media Room. Situated in a prime location with an impressive 9/10 walkability and transit score, you'll find everything you need just steps away. The current tenant has kept the space in pristine condition, and there's flexibility whether they stay or leave, offering options for the new owner. Don't miss this exceptional opportunity to own a slice of luxury in one of Toronto's most sought-after neighborhoods. (id:59247)
Property Details
| MLS® Number | C11113758 |
| Property Type | Single Family |
| Community Name | Willowdale East |
| Amenities Near By | Public Transit |
| Community Features | Pet Restrictions |
| Features | Balcony, Carpet Free |
| Parking Space Total | 1 |
| Pool Type | Indoor Pool |
| View Type | View |
Building
| Bathroom Total | 1 |
| Bedrooms Above Ground | 1 |
| Bedrooms Total | 1 |
| Amenities | Security/concierge, Exercise Centre, Visitor Parking, Storage - Locker |
| Appliances | Dishwasher, Dryer, Microwave, Refrigerator, Stove, Washer |
| Cooling Type | Central Air Conditioning |
| Exterior Finish | Brick |
| Fire Protection | Security Guard |
| Flooring Type | Laminate |
| Heating Fuel | Natural Gas |
| Heating Type | Forced Air |
| Size Interior | 500 - 599 Ft2 |
| Type | Apartment |
Parking
| Underground |
Land
| Acreage | No |
| Land Amenities | Public Transit |
Rooms
| Level | Type | Length | Width | Dimensions |
|---|---|---|---|---|
| Flat | Living Room | 4.6 m | 3.2 m | 4.6 m x 3.2 m |
| Flat | Dining Room | 4.6 m | 3.2 m | 4.6 m x 3.2 m |
| Flat | Kitchen | 3.35 m | 2.5 m | 3.35 m x 2.5 m |
| Flat | Primary Bedroom | 3.35 m | 3.05 m | 3.35 m x 3.05 m |
| Flat | Bathroom | 1.83 m | 2.13 m | 1.83 m x 2.13 m |
Contact Us
Contact us for more information
Karen Wu
Salesperson
C200-1550 Sixteenth Ave Bldg C South
Richmond Hill, Ontario L4B 3K9
(905) 883-1988
(905) 883-8108
HTTP://www.century21atria.com

Michael Man-Tat Kwok
Salesperson
www.supreme6ix.com/
501 Queen St W #200
Toronto, Ontario M5V 2B4
(416) 203-8838
(416) 203-8885
HTTP://www.century21atria.com




















