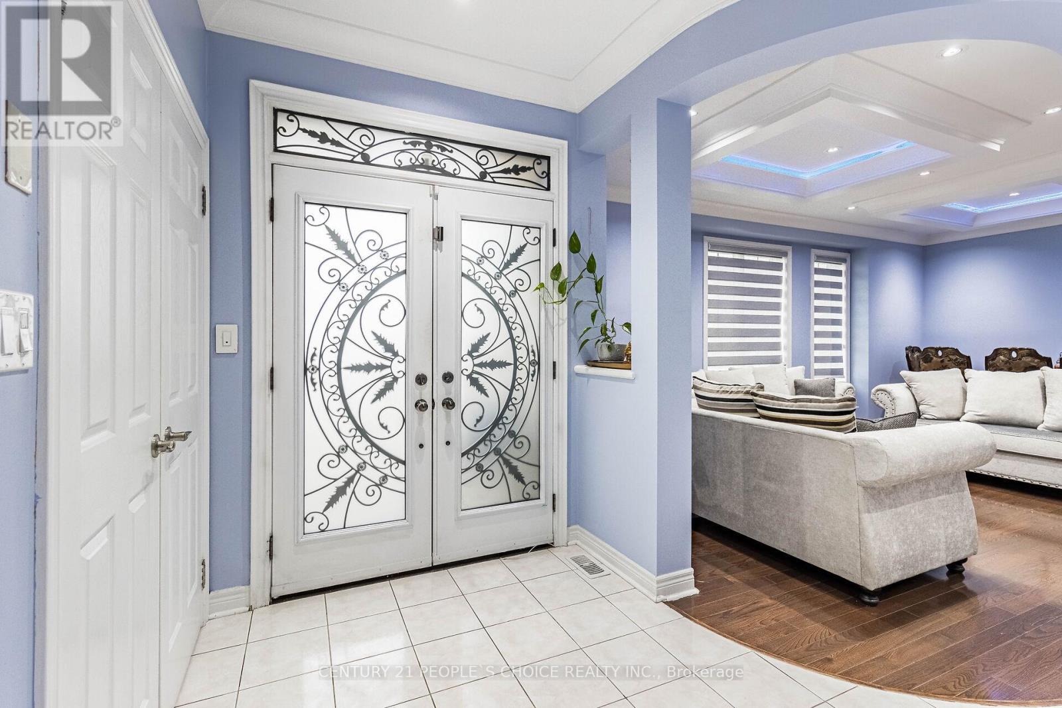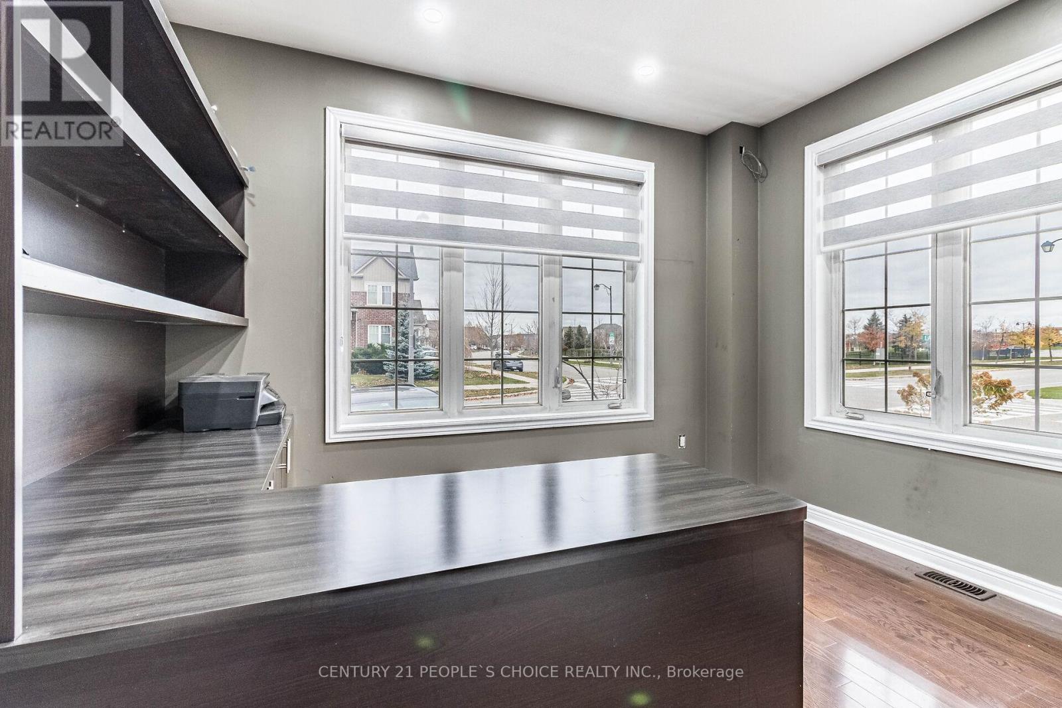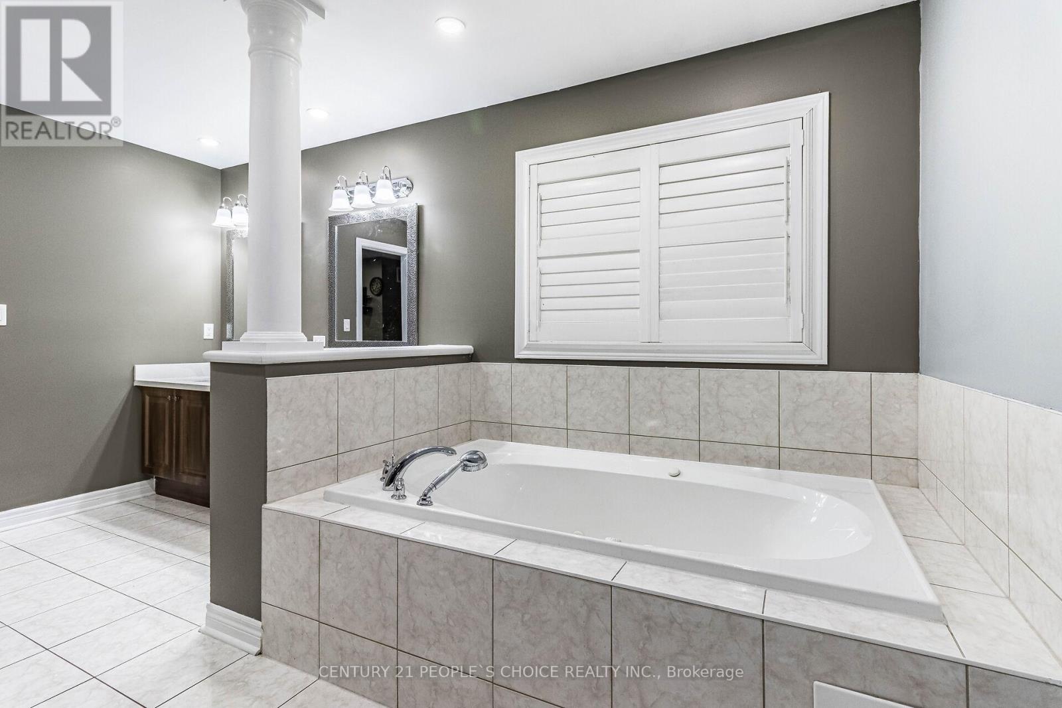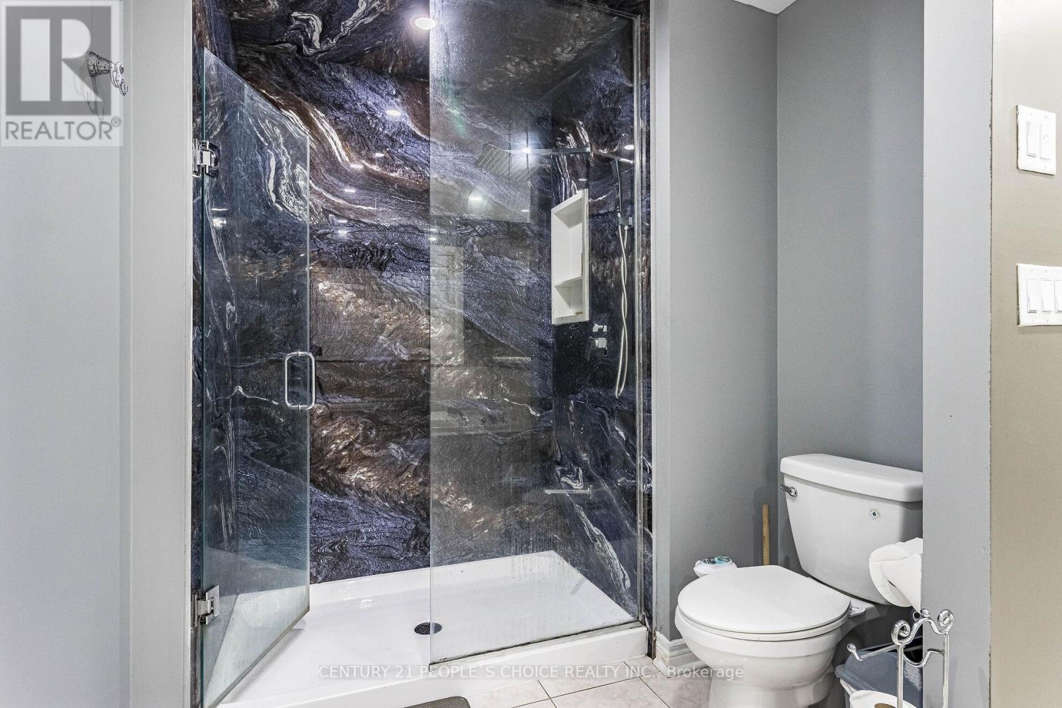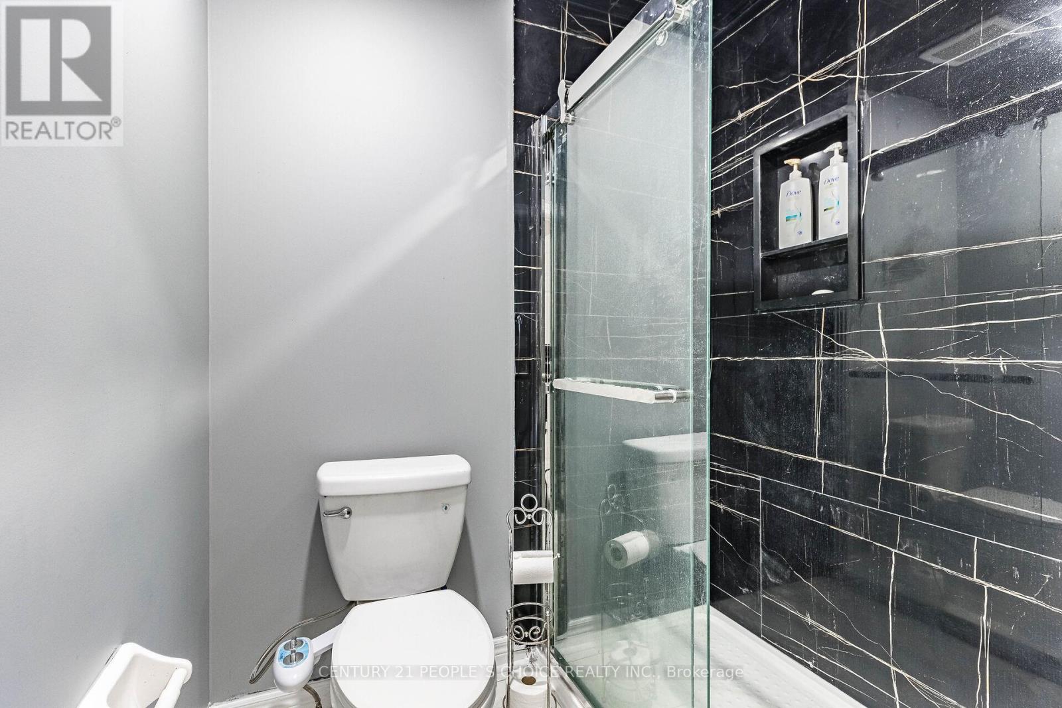95 Larson Peak Road Caledon, Ontario L7C 3P1
$1,595,000
Premium Prestigious Detached Corner Lot: Brick & Stone Front, Totally Upgraded. Double Door Entry, 9' Ceiling, Pot lights inside -outside, 4+2 Bedrooms With 5 Washrooms & 2 Kitchens, Hardwood Throughout On Main & 2nd Floor, Front Porch sitting area , Approximately 3,200 Sqft Home (MPAC) , Main Floor Office/Den, Open Concept Gourmet Kitchen With Quartz Counters , Quratz Backsplash & Island, High End S/S appliances, Features A Nice Foyer, Living Room, Cozy Family Room Area With Built in Fire Place, Large Dinning Area for Family And Friends. Spacious Bed rooms with attached Bath , Sky Light 2nd Floor ,Lots Of Storage. Basement With 2 Bedrooms and Separate Entrance. Walking Distance To Top Rated Schools Community Center And Other Amenities. Mins To 410, Schools, Parks, Shopping & Much More.... (id:59247)
Property Details
| MLS® Number | W11045318 |
| Property Type | Single Family |
| Community Name | Rural Caledon |
| Features | Irregular Lot Size |
| Parking Space Total | 5 |
Building
| Bathroom Total | 5 |
| Bedrooms Above Ground | 4 |
| Bedrooms Below Ground | 2 |
| Bedrooms Total | 6 |
| Appliances | Blinds, Dishwasher, Dryer, Oven, Refrigerator, Stove, Washer |
| Basement Development | Finished |
| Basement Features | Separate Entrance |
| Basement Type | N/a (finished) |
| Construction Style Attachment | Detached |
| Cooling Type | Central Air Conditioning |
| Exterior Finish | Brick, Stone |
| Fireplace Present | Yes |
| Flooring Type | Hardwood, Laminate, Ceramic |
| Foundation Type | Poured Concrete |
| Half Bath Total | 1 |
| Heating Fuel | Natural Gas |
| Heating Type | Forced Air |
| Stories Total | 2 |
| Type | House |
| Utility Water | Municipal Water |
Parking
| Attached Garage |
Land
| Acreage | No |
| Sewer | Sanitary Sewer |
| Size Depth | 105 Ft |
| Size Frontage | 56 Ft |
| Size Irregular | 56.02 X 105 Ft ; Corner Lot |
| Size Total Text | 56.02 X 105 Ft ; Corner Lot |
Rooms
| Level | Type | Length | Width | Dimensions |
|---|---|---|---|---|
| Second Level | Primary Bedroom | 5.37 m | 4.15 m | 5.37 m x 4.15 m |
| Second Level | Bedroom 2 | 4.36 m | 3.66 m | 4.36 m x 3.66 m |
| Second Level | Bedroom 3 | 3.66 m | 3.36 m | 3.66 m x 3.36 m |
| Second Level | Bedroom 4 | 4.05 m | 3.54 m | 4.05 m x 3.54 m |
| Basement | Bedroom | 3.05 m | 3.36 m | 3.05 m x 3.36 m |
| Basement | Bedroom | 3 m | 3.66 m | 3 m x 3.66 m |
| Ground Level | Living Room | 6.4 m | 3.54 m | 6.4 m x 3.54 m |
| Ground Level | Dining Room | 6.4 m | 3.54 m | 6.4 m x 3.54 m |
| Ground Level | Den | 3.66 m | 3.36 m | 3.66 m x 3.36 m |
| Ground Level | Family Room | 4.88 m | 3.97 m | 4.88 m x 3.97 m |
| Ground Level | Kitchen | 6.43 m | 4.85 m | 6.43 m x 4.85 m |
| Ground Level | Eating Area | 6.43 m | 4.85 m | 6.43 m x 4.85 m |
https://www.realtor.ca/real-estate/27686451/95-larson-peak-road-caledon-rural-caledon
Contact Us
Contact us for more information

Sanjay Bhalla
Broker
www.sanjaybhalla.com
1780 Albion Road Unit 2 & 3
Toronto, Ontario M9V 1C1
(416) 742-8000
(416) 742-8001
Suresh Kumar Sondhi
Broker
(416) 666-1000
www.sureshsondhi.com/
www.facebook.com/suresh.sondhi.357
twitter.com/SureshSondhi
www.linkedin.com/in/suresh-sondhi-90646818b/
1780 Albion Road Unit 2 & 3
Toronto, Ontario M9V 1C1
(416) 742-8000
(416) 742-8001




