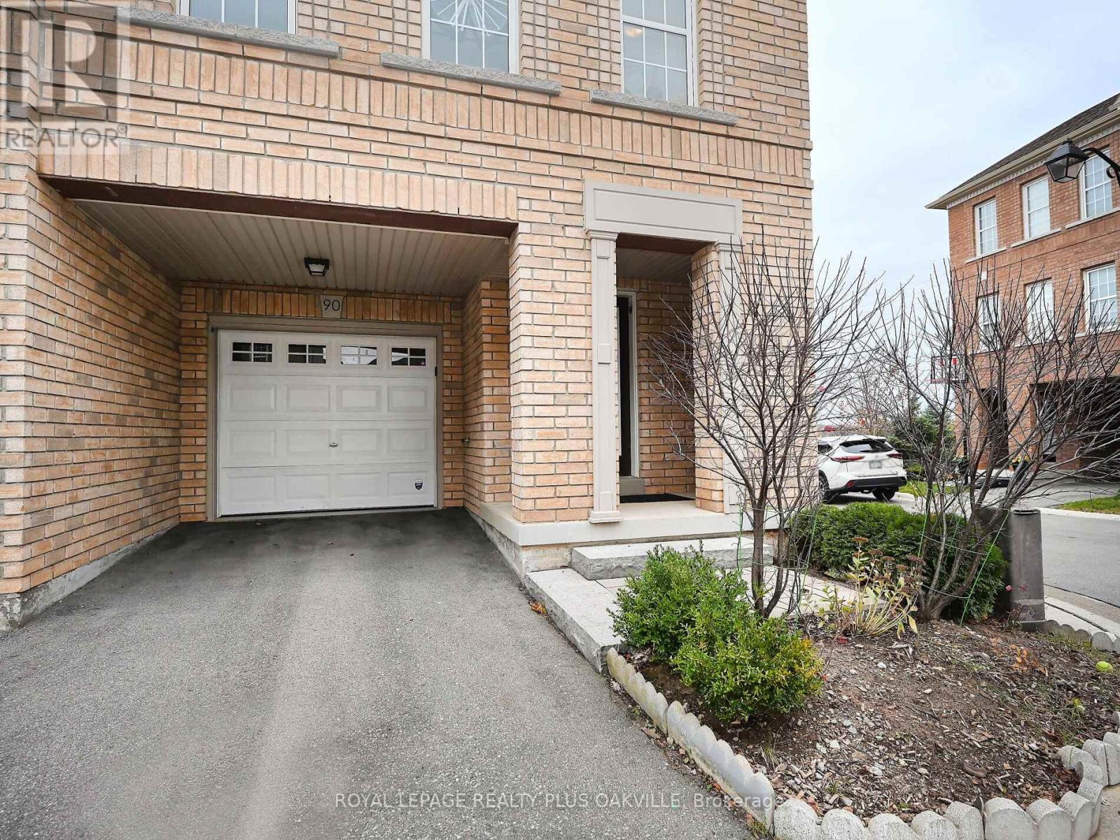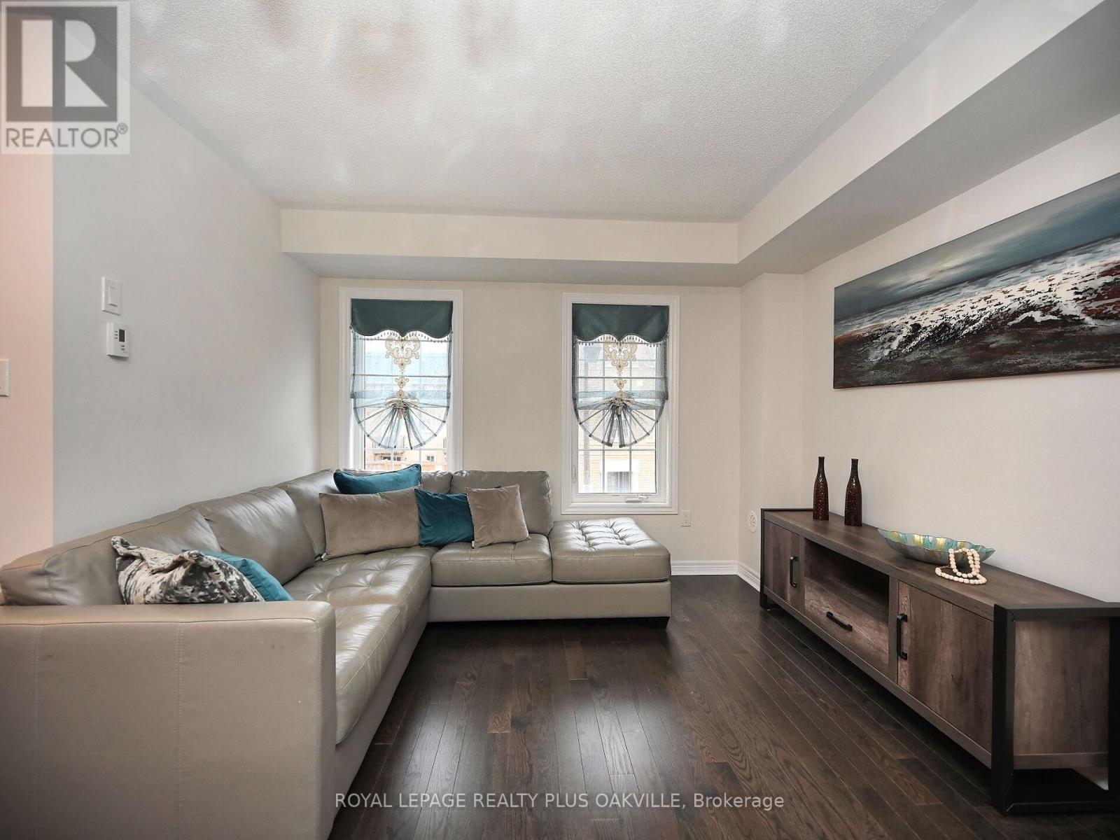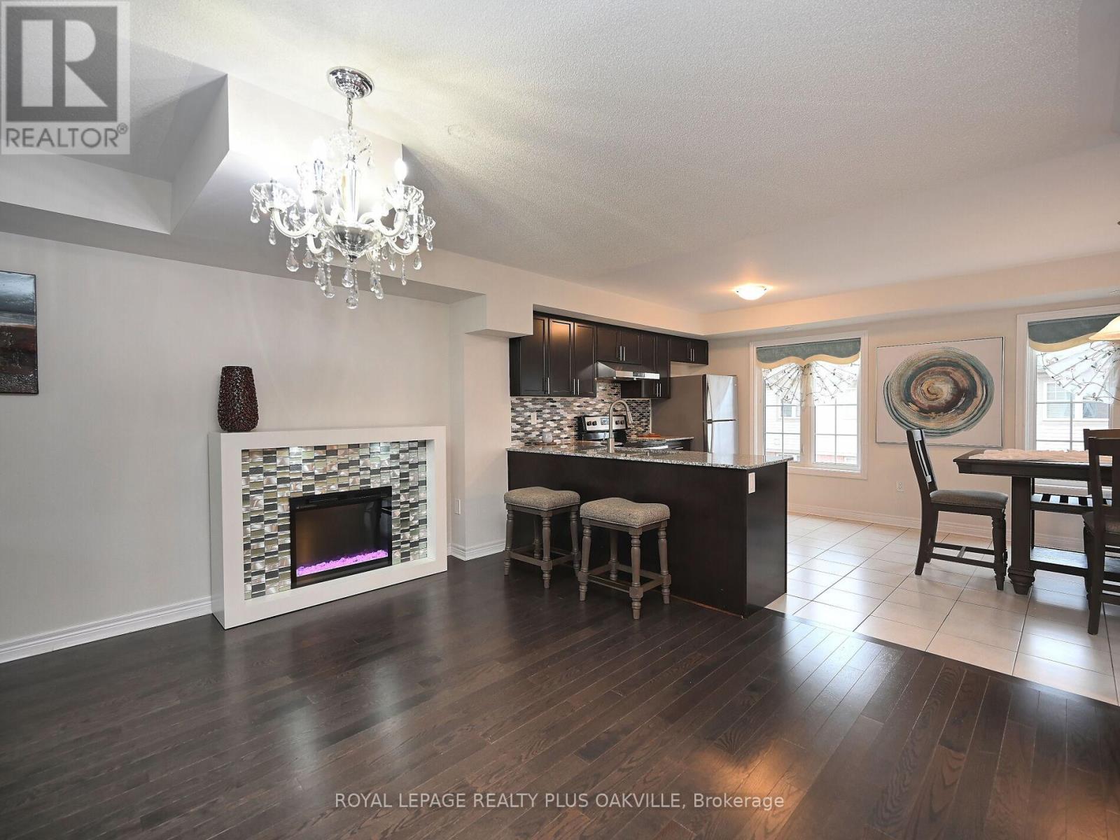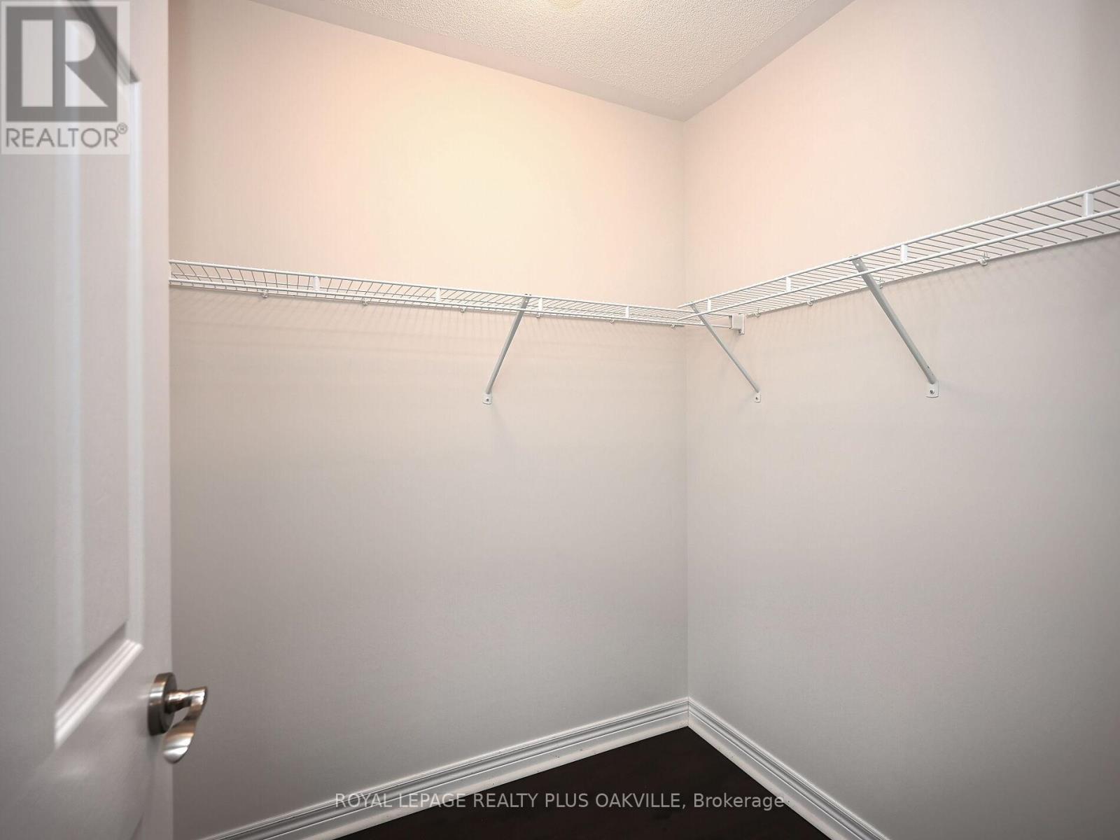90 - 2280 Baronwood Drive Oakville, Ontario L6M 0K4
$996,000Maintenance, Parcel of Tied Land
$130 Monthly
Maintenance, Parcel of Tied Land
$130 MonthlyThis Exceptional, EXECUTIVE, 3 Storey Freehold - End Unit Townhouse is located among 24 Newly Built Townhouses in demand West Oak Trails Area. 5 Years New, about 1,866 sq ft, 3+1 bedrooms, 3+1 washrooms, 1+1 kitchen, 1+1 laundry features a bright and spacious open concept living space with a large kitchen, a lot of windows with custom made window coverings, lots of natural light, stainless steel appliances, granite counters. 3 generous sized bedrooms with a full 3 piece ensuite and walk-in closet. Freshly painted, new hardwood floors and stairs. FULLY PROFESSIONALLY FINISHED BASEMENT WITH 1 BEDROOM APARTMENT could be rented for $1,800/Month. Fully Fenced Backyard with a separate exit. MUST BE SEEN! (id:59247)
Property Details
| MLS® Number | W11142884 |
| Property Type | Single Family |
| Community Name | West Oak Trails |
| Parking Space Total | 2 |
Building
| Bathroom Total | 4 |
| Bedrooms Above Ground | 3 |
| Bedrooms Below Ground | 1 |
| Bedrooms Total | 4 |
| Appliances | Dishwasher, Dryer, Garage Door Opener, Refrigerator, Stove, Washer, Window Coverings |
| Basement Development | Finished |
| Basement Features | Apartment In Basement, Walk Out |
| Basement Type | N/a (finished) |
| Construction Style Attachment | Attached |
| Cooling Type | Central Air Conditioning |
| Exterior Finish | Brick |
| Flooring Type | Hardwood, Tile |
| Foundation Type | Block |
| Half Bath Total | 1 |
| Heating Fuel | Natural Gas |
| Heating Type | Forced Air |
| Stories Total | 3 |
| Size Interior | 1,500 - 2,000 Ft2 |
| Type | Row / Townhouse |
| Utility Water | Municipal Water |
Parking
| Garage |
Land
| Acreage | No |
| Sewer | Sanitary Sewer |
| Size Depth | 61 Ft ,8 In |
| Size Frontage | 22 Ft |
| Size Irregular | 22 X 61.7 Ft ; 22.00 X 59.88 X 29.39 X 61.6 Feet |
| Size Total Text | 22 X 61.7 Ft ; 22.00 X 59.88 X 29.39 X 61.6 Feet|under 1/2 Acre |
| Zoning Description | Rm1 Sp:284, Rm1 Sp:231 |
Rooms
| Level | Type | Length | Width | Dimensions |
|---|---|---|---|---|
| Second Level | Family Room | 5.2 m | 3.7 m | 5.2 m x 3.7 m |
| Second Level | Kitchen | 2.5 m | 3.8 m | 2.5 m x 3.8 m |
| Second Level | Dining Room | 2.9 m | 3.3 m | 2.9 m x 3.3 m |
| Third Level | Primary Bedroom | 3.8 m | 3.8 m | 3.8 m x 3.8 m |
| Third Level | Bedroom 2 | 2.8 m | 3.4 m | 2.8 m x 3.4 m |
| Third Level | Bedroom 3 | 2.8 m | 2.3 m | 2.8 m x 2.3 m |
| Basement | Bedroom 4 | 3.6 m | 3.6 m x Measurements not available | |
| Basement | Kitchen | Measurements not available |
Contact Us
Contact us for more information
Catherina Ras-Basista
Salesperson
67 Bronte Rd #1
Oakville, Ontario L6L 3B7
(905) 825-7777
(905) 825-3593









































