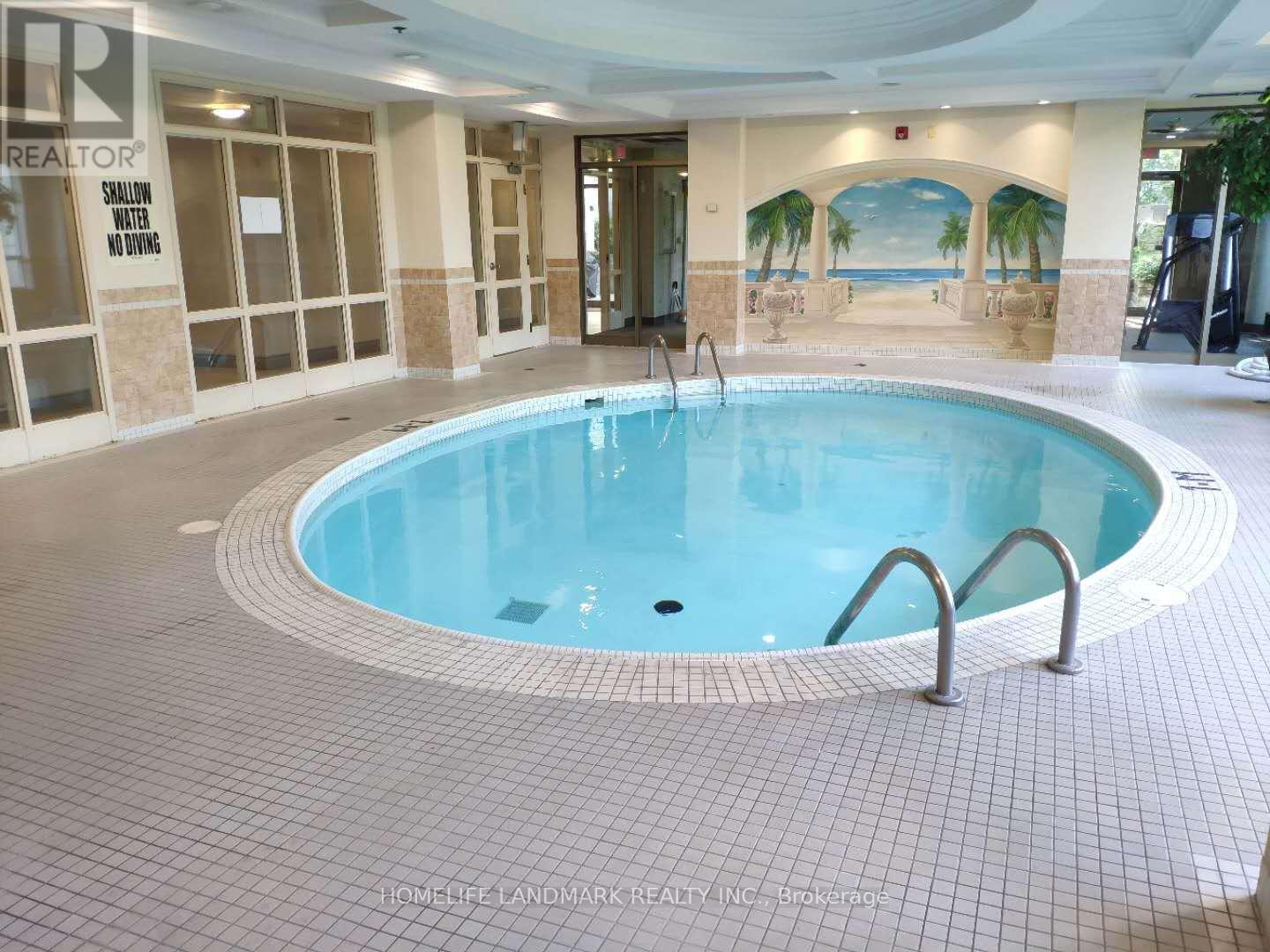1210 - 55 Harrison Garden Boulevard Toronto, Ontario M2N 7G3
$748,000Maintenance, Heat, Water, Common Area Maintenance, Parking, Electricity, Insurance
$917.34 Monthly
Maintenance, Heat, Water, Common Area Maintenance, Parking, Electricity, Insurance
$917.34 MonthlyGorgeous & Bright Corner Suite 2 Bdrm/2 Bath With Large Balcony. Two Walkouts To Balcony & Unobstructed With A Spectacular Birds-Eye View Of The Avondale Park. Friendly. 24 Hour Concierge Service, Fully Equipped Gym, Indoor Pool, Sauna, BBQ Area, Visitor Parking and all Utilities Included in the Maintenance Fees. This Quiet, Well-Managed & Very Pet-Friendly Building Is Just Steps Away From The Sheppard Subway, Restaurants, The 401, Shops, And All The Amenities That Yonge Street And The Vibrant North York Centre Have To Offer. **** EXTRAS **** All Existing Appliances, Fridge/ Stove, Build -In-Dishwasher, Washer & Dryer, Electric Light Fixtures, 1 Parking. Pets Allowed with Restrictions. (id:59247)
Property Details
| MLS® Number | C10426481 |
| Property Type | Single Family |
| Community Name | Willowdale East |
| Community Features | Pet Restrictions |
| Features | Balcony, In Suite Laundry |
| Parking Space Total | 1 |
Building
| Bathroom Total | 2 |
| Bedrooms Above Ground | 2 |
| Bedrooms Total | 2 |
| Cooling Type | Central Air Conditioning |
| Exterior Finish | Brick |
| Flooring Type | Laminate |
| Heating Fuel | Natural Gas |
| Heating Type | Forced Air |
| Size Interior | 800 - 899 Ft2 |
| Type | Apartment |
Parking
| Underground |
Land
| Acreage | No |
Rooms
| Level | Type | Length | Width | Dimensions |
|---|---|---|---|---|
| Flat | Dining Room | 6.18 m | 3.05 m | 6.18 m x 3.05 m |
| Flat | Living Room | 6.18 m | 3.05 m | 6.18 m x 3.05 m |
| Flat | Kitchen | 3.6 m | 2.07 m | 3.6 m x 2.07 m |
| Flat | Bedroom | 3.99 m | 3.35 m | 3.99 m x 3.35 m |
| Flat | Bedroom 2 | 3.56 m | 3.12 m | 3.56 m x 3.12 m |
Contact Us
Contact us for more information
Jasmine Shen
Salesperson
7240 Woodbine Ave Unit 103
Markham, Ontario L3R 1A4
(905) 305-1600
(905) 305-1609
www.homelifelandmark.com/
























