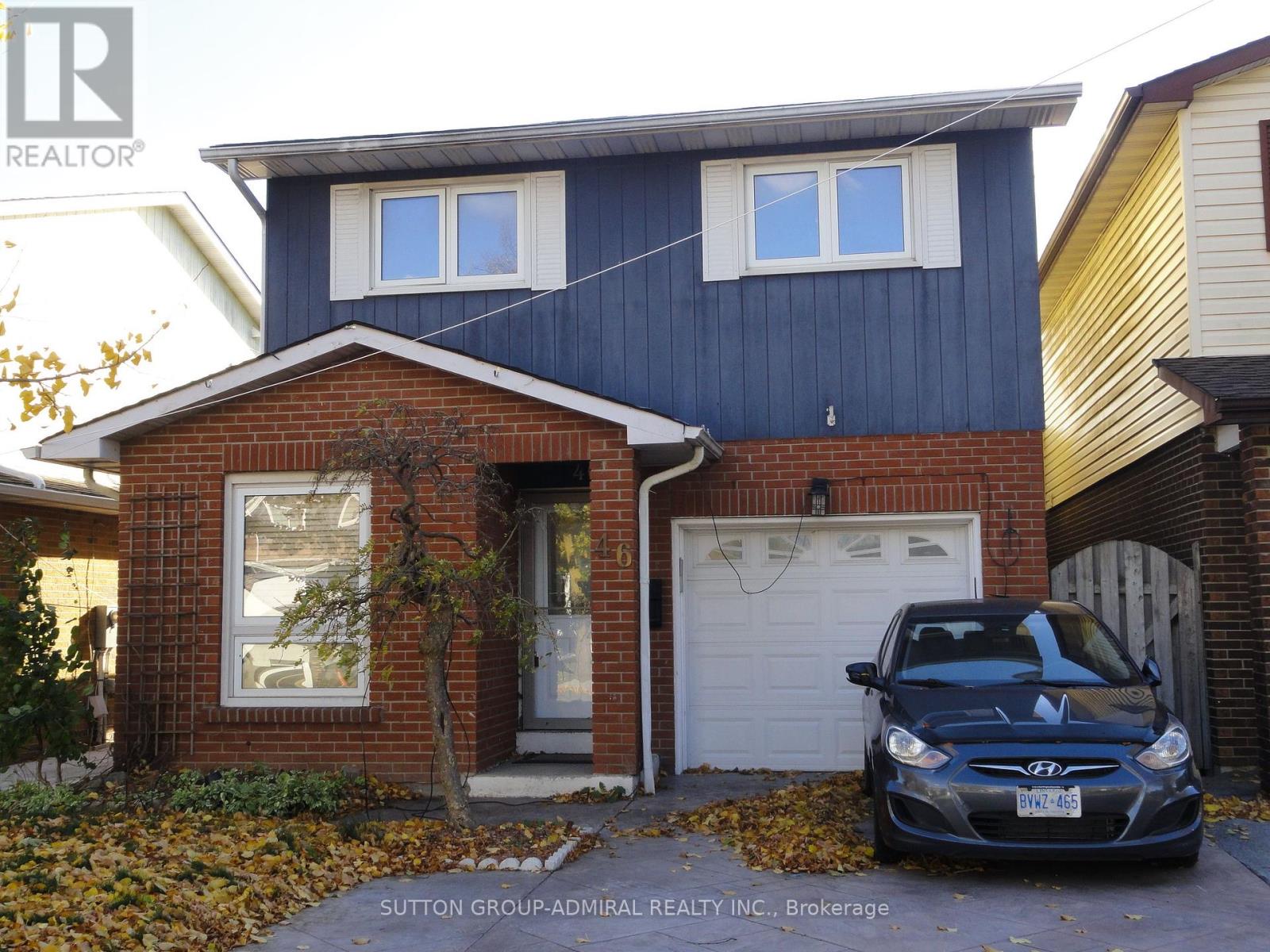46 Lady Stewart Boulevard Brampton, Ontario L6S 3Y3
$819,000
A bright and spacious home with double drive and garage. Access to garage from main floor. ** This is a linked property.** **** EXTRAS **** As per Schedule B (id:59247)
Property Details
| MLS® Number | W10426728 |
| Property Type | Single Family |
| Community Name | Westgate |
| Parking Space Total | 3 |
Building
| Bathroom Total | 2 |
| Bedrooms Above Ground | 3 |
| Bedrooms Total | 3 |
| Basement Development | Unfinished |
| Basement Type | N/a (unfinished) |
| Construction Style Attachment | Detached |
| Construction Style Split Level | Backsplit |
| Cooling Type | Central Air Conditioning |
| Exterior Finish | Brick |
| Fireplace Present | Yes |
| Flooring Type | Ceramic |
| Foundation Type | Unknown |
| Half Bath Total | 1 |
| Heating Fuel | Natural Gas |
| Heating Type | Forced Air |
| Size Interior | 1,500 - 2,000 Ft2 |
| Type | House |
| Utility Water | Municipal Water |
Parking
| Garage |
Land
| Acreage | No |
| Sewer | Sanitary Sewer |
| Size Depth | 100 Ft |
| Size Frontage | 30 Ft |
| Size Irregular | 30 X 100 Ft |
| Size Total Text | 30 X 100 Ft |
Rooms
| Level | Type | Length | Width | Dimensions |
|---|---|---|---|---|
| Basement | Recreational, Games Room | 7.55 m | 3.6 m | 7.55 m x 3.6 m |
| Lower Level | Family Room | 5.05 m | 4.95 m | 5.05 m x 4.95 m |
| Main Level | Kitchen | 3.9 m | 2.05 m | 3.9 m x 2.05 m |
| Main Level | Eating Area | 2.15 m | 2 m | 2.15 m x 2 m |
| Main Level | Dining Room | 3.7 m | 3.2 m | 3.7 m x 3.2 m |
| Upper Level | Primary Bedroom | 4.45 m | 3.45 m | 4.45 m x 3.45 m |
| Upper Level | Bedroom 2 | 3.35 m | 2.9 m | 3.35 m x 2.9 m |
| Upper Level | Bedroom 3 | 3.9 m | 2.9 m | 3.9 m x 2.9 m |
| In Between | Living Room | 5.05 m | 3.75 m | 5.05 m x 3.75 m |
https://www.realtor.ca/real-estate/27656609/46-lady-stewart-boulevard-brampton-westgate-westgate
Contact Us
Contact us for more information
Lou Conforti
Broker
linkedin.com/in/louconforti
1206 Centre Street
Thornhill, Ontario L4J 3M9
(416) 739-7200
(416) 739-9367
www.suttongroupadmiral.com/















