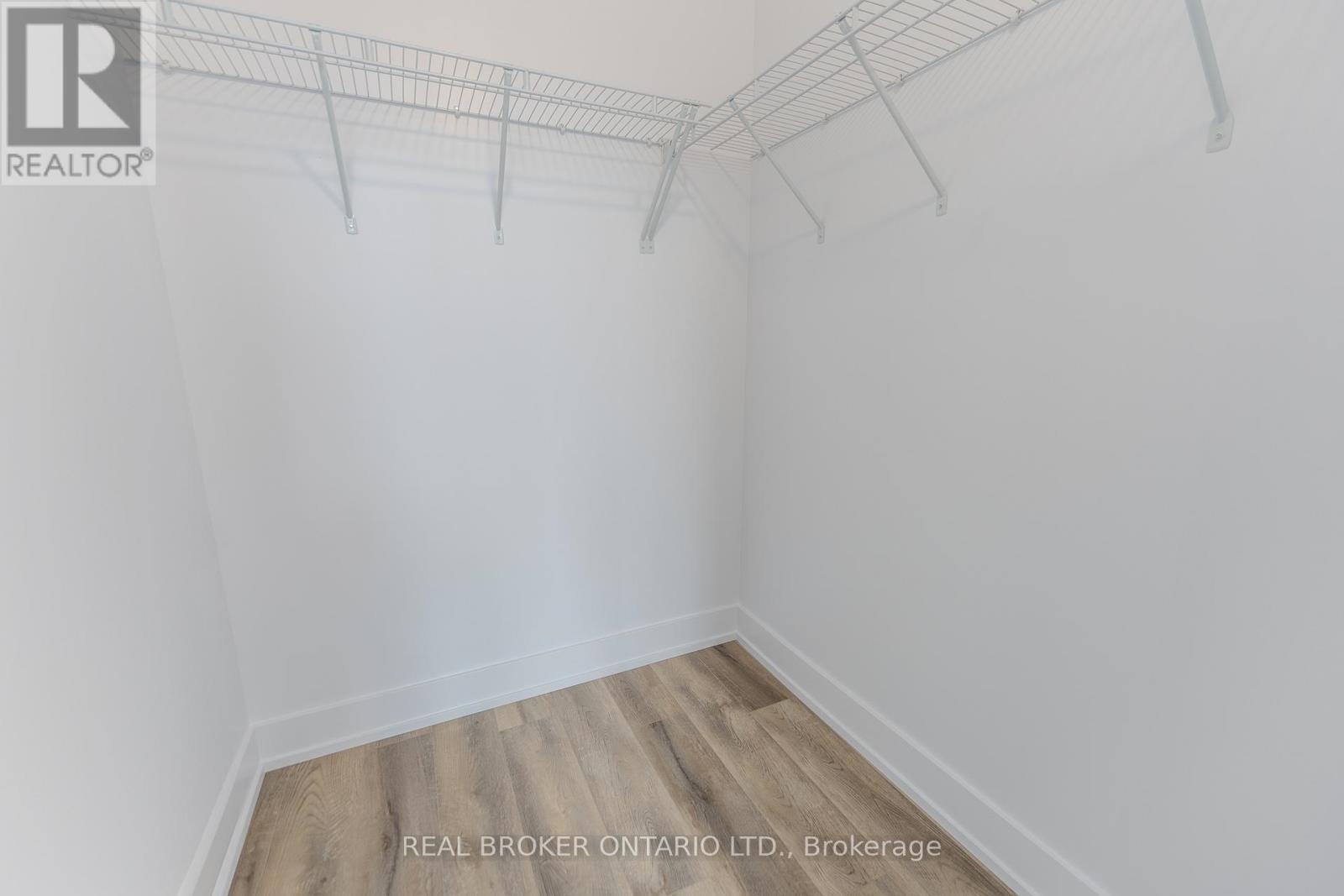1213 - 470 Dundas Street Hamilton, Ontario L8B 2A6
$2,500 Monthly
Stunning one-bedroom plus den, one-bathroom corner unit in Waterdown's one and only Trend 3 condos!! Crafted by the award-winning New Horizon Development Group, this gorgeous building perfectly combines luxury and convenience. Two underground parking spaces are included in the rent, making this a great option for professionals and commuters. The floor to ceiling windows throughout the unit basks the space in natural light. The kitchen boasts quartz countertops, a breakfast bar, and brand new, out of the box stainless steel appliances including a dishwasher. The spacious living room is perfect for both unwinding and entertaining. Both bedrooms feature plenty of closet space for storage, and stunning north-facing views. Enjoy the convenient in-suite laundry and comfortable central air conditioning. Building amenities include a fitness center and 4th floor terrace equipped with BBQs. This location offers quick and easy access to the QEW, and Aldershot GO is just minutes away. (id:59247)
Property Details
| MLS® Number | X10427565 |
| Property Type | Multi-family |
| Community Name | Waterdown |
| Amenities Near By | Hospital, Place Of Worship, Public Transit |
| Features | Conservation/green Belt |
| Parking Space Total | 1 |
| Structure | Patio(s) |
| View Type | View |
Building
| Bathroom Total | 1 |
| Bedrooms Above Ground | 1 |
| Bedrooms Below Ground | 1 |
| Bedrooms Total | 2 |
| Amenities | Security/concierge |
| Cooling Type | Central Air Conditioning |
| Exterior Finish | Stone, Stucco |
| Foundation Type | Concrete |
| Heating Fuel | Electric |
| Heating Type | Heat Pump |
| Size Interior | 700 - 1,100 Ft2 |
| Type | Other |
| Utility Water | Municipal Water |
Parking
| Attached Garage |
Land
| Acreage | No |
| Land Amenities | Hospital, Place Of Worship, Public Transit |
| Sewer | Sanitary Sewer |
Rooms
| Level | Type | Length | Width | Dimensions |
|---|---|---|---|---|
| Main Level | Primary Bedroom | 4.06 m | 2.69 m | 4.06 m x 2.69 m |
| Main Level | Bathroom | 2.44 m | 2.21 m | 2.44 m x 2.21 m |
| Main Level | Kitchen | 2.39 m | 2.34 m | 2.39 m x 2.34 m |
| Main Level | Living Room | 5.13 m | 3.45 m | 5.13 m x 3.45 m |
| Main Level | Den | 2.59 m | 2.34 m | 2.59 m x 2.34 m |
https://www.realtor.ca/real-estate/27658228/1213-470-dundas-street-hamilton-waterdown-waterdown
Contact Us
Contact us for more information
Robert Cekan
Broker
130 King St West #1900d
Toronto, Ontario M5X 1E3
(888) 311-1172
(888) 311-1172
www.joinreal.com/








