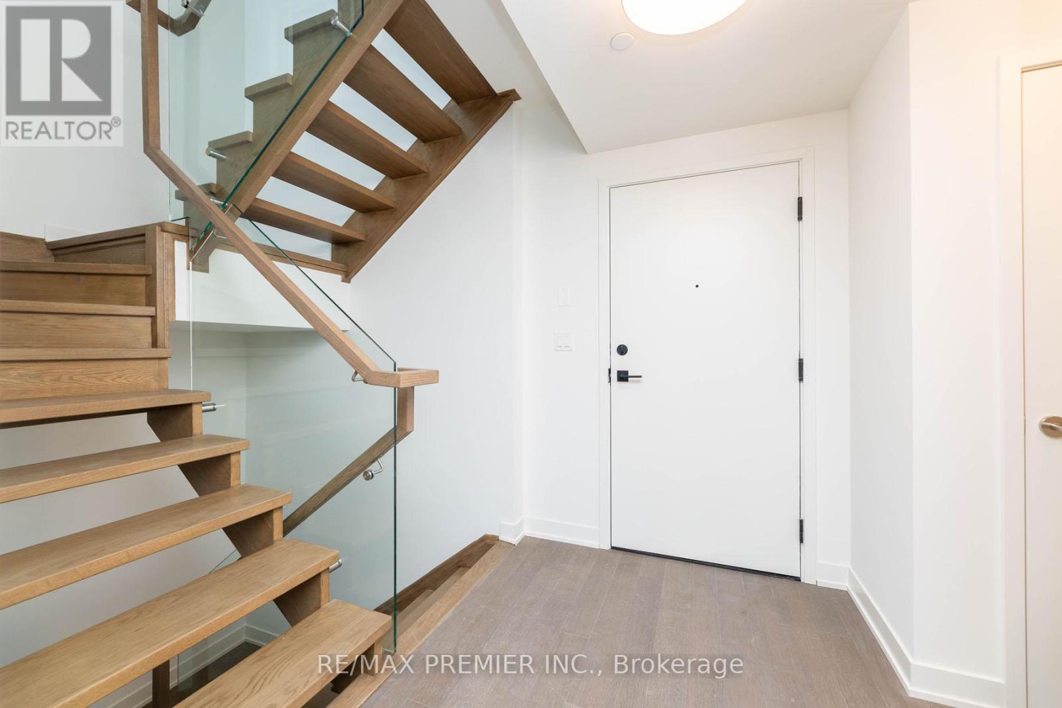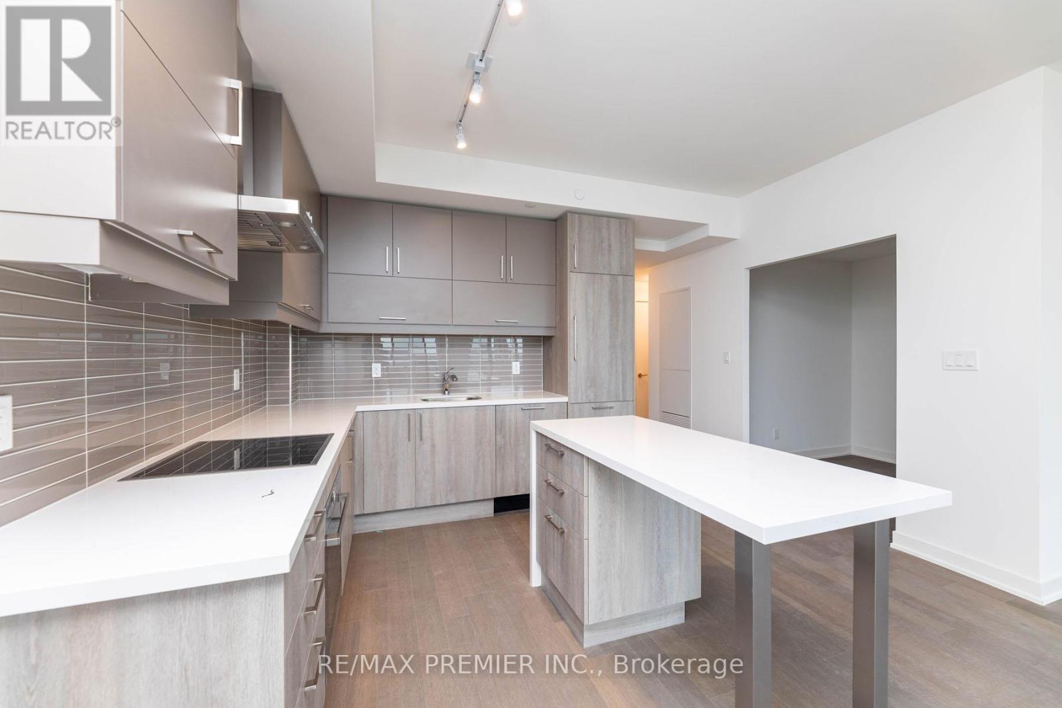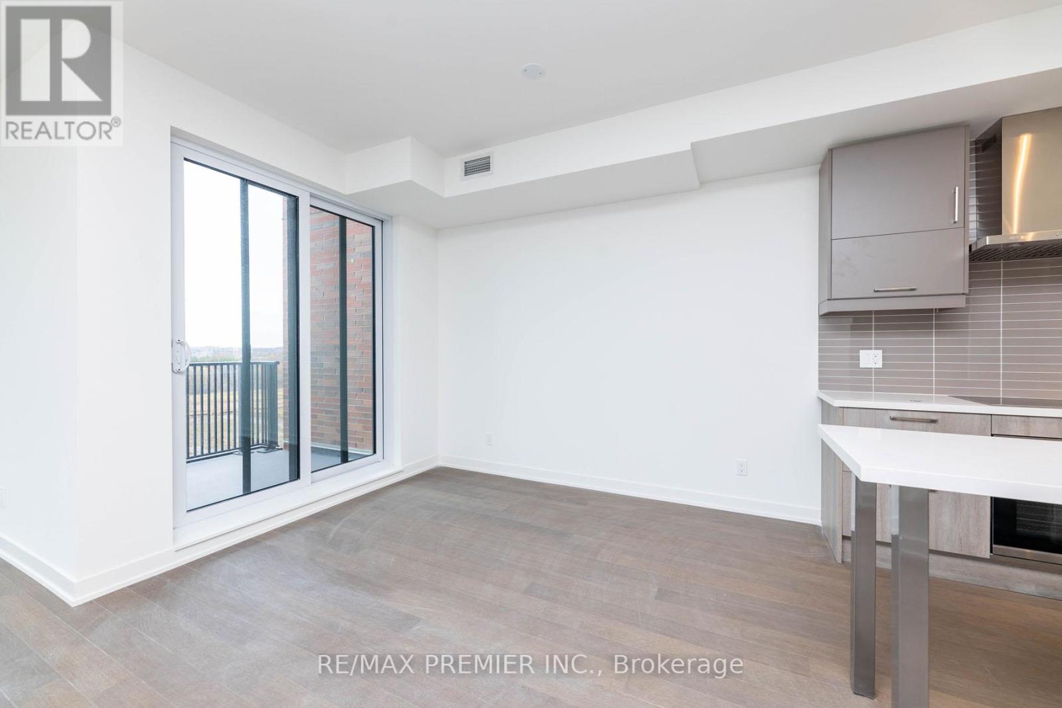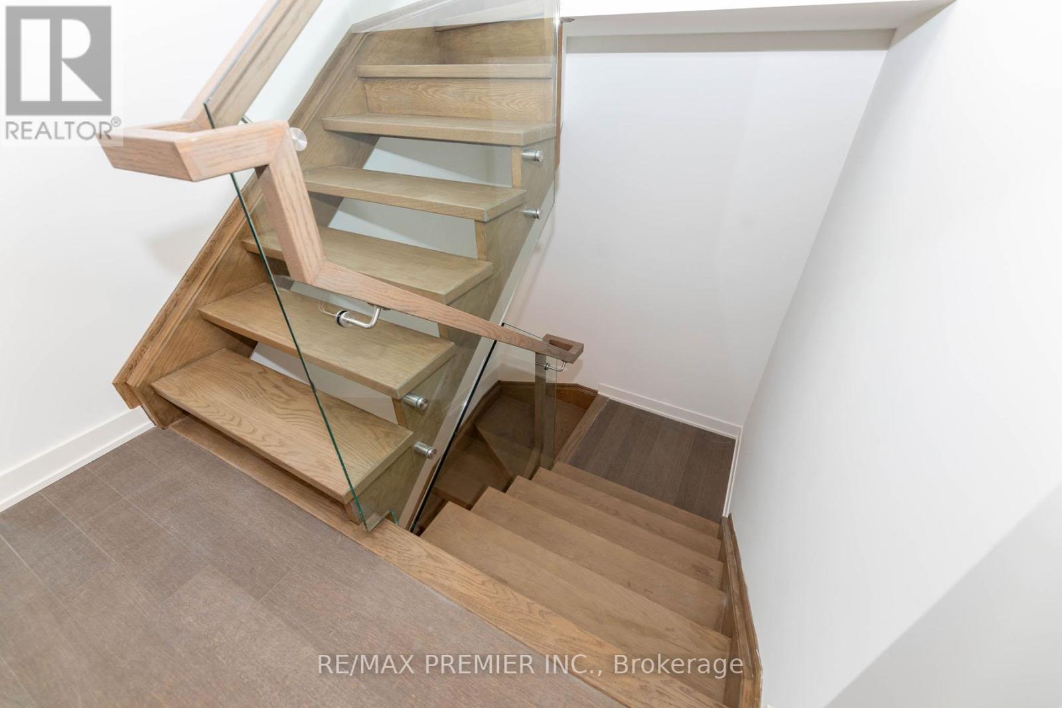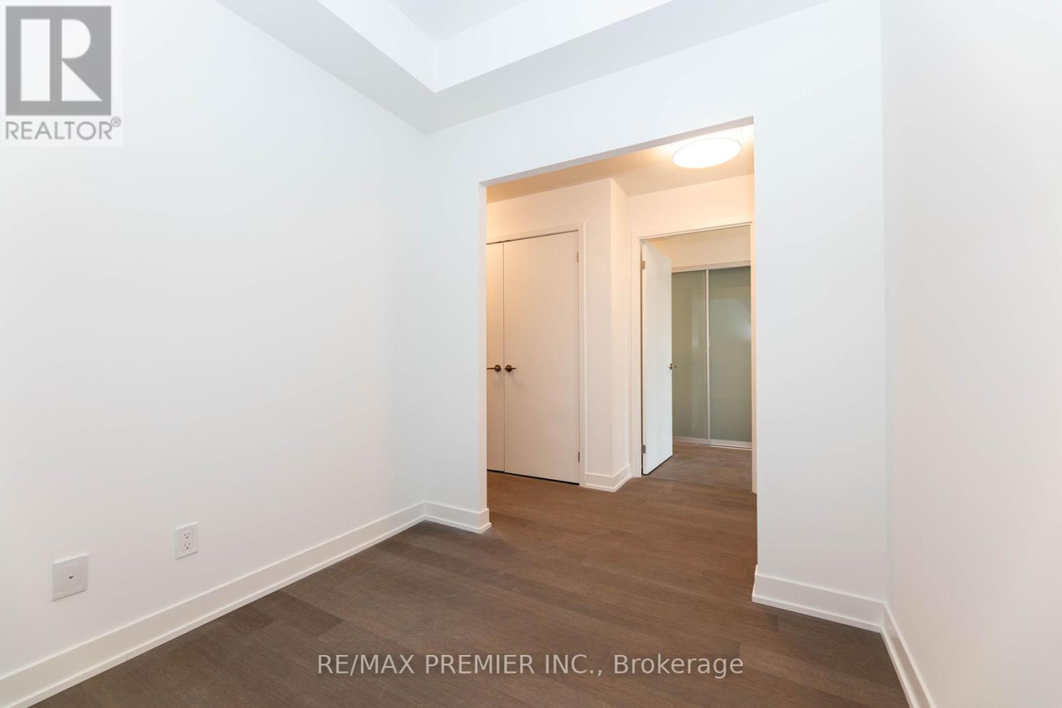C912 - 38 Simcoe Promenade Circle Markham, Ontario L6G 0H7
$1,588,800Maintenance, Heat, Water, Common Area Maintenance, Insurance, Parking
$1,335.72 Monthly
Maintenance, Heat, Water, Common Area Maintenance, Insurance, Parking
$1,335.72 MonthlyExperience contemporary townhouse-style living in a brand new, spacious approx2000 sq ft, 3-storey home within the luxury Gallery Square condo community in downtown Markham. The main level features bright, open concept living and dining area with floor to ceiling windows, a versatile den/office. and a sleek kitchen with a center island and built-in Bosch glass cooktop and oven State-of-the-Art-Appliances. Bosch convection oven, microwave w/built in fan. Integrated Fridge and Dishwasher. The lower level you'll find an expensive primary bedroom with a 6-piece ensuite and an additional bedroom ,plus an extra den/ media space for added flexibility. Enjoy laminate flooring throughout. Located near Viva Transit, Go Station, York University, VIP Cineplex, and more. Just Minutes from HWY 407/404. includes one tandem parking spot for two cars and a locker. **** EXTRAS **** Upgraded Frameless Glass Railings, waterfall countertop on island, Bathrooms feature 12x24 upgraded tiles. Upgraded faucet in Kitchen. (id:59247)
Property Details
| MLS® Number | N10426111 |
| Property Type | Single Family |
| Community Name | Unionville |
| Amenities Near By | Park, Public Transit, Schools |
| Community Features | Pet Restrictions |
| Features | Carpet Free |
| Parking Space Total | 1 |
Building
| Bathroom Total | 4 |
| Bedrooms Above Ground | 2 |
| Bedrooms Total | 2 |
| Amenities | Exercise Centre, Party Room, Storage - Locker |
| Appliances | Oven - Built-in, Cooktop, Dishwasher, Dryer, Microwave, Oven, Refrigerator, Washer |
| Cooling Type | Central Air Conditioning |
| Exterior Finish | Stone |
| Flooring Type | Laminate |
| Half Bath Total | 1 |
| Heating Fuel | Natural Gas |
| Heating Type | Forced Air |
| Stories Total | 3 |
| Size Interior | 2,000 - 2,249 Ft2 |
| Type | Apartment |
Parking
| Underground |
Land
| Acreage | No |
| Land Amenities | Park, Public Transit, Schools |
Rooms
| Level | Type | Length | Width | Dimensions |
|---|---|---|---|---|
| Lower Level | Primary Bedroom | 3.99 m | 3.38 m | 3.99 m x 3.38 m |
| Lower Level | Bedroom 2 | 3.14 m | 3.17 m | 3.14 m x 3.17 m |
| Lower Level | Media | 2.35 m | 2.44 m | 2.35 m x 2.44 m |
| Main Level | Den | 2.44 m | 2.29 m | 2.44 m x 2.29 m |
| Main Level | Kitchen | 2.83 m | 3.69 m | 2.83 m x 3.69 m |
| Main Level | Living Room | 5.3 m | 6.31 m | 5.3 m x 6.31 m |
| Main Level | Dining Room | 5.3 m | 6.31 m | 5.3 m x 6.31 m |
| Upper Level | Family Room | 3.62 m | 5.21 m | 3.62 m x 5.21 m |
Contact Us
Contact us for more information
Sandy Szewczyk
Salesperson
9100 Jane St Bldg L #77
Vaughan, Ontario L4K 0A4
(416) 987-8000
(416) 987-8001
Maurizio D'amico
Salesperson
9100 Jane St Bldg L #77
Vaughan, Ontario L4K 0A4
(416) 987-8000
(416) 987-8001





