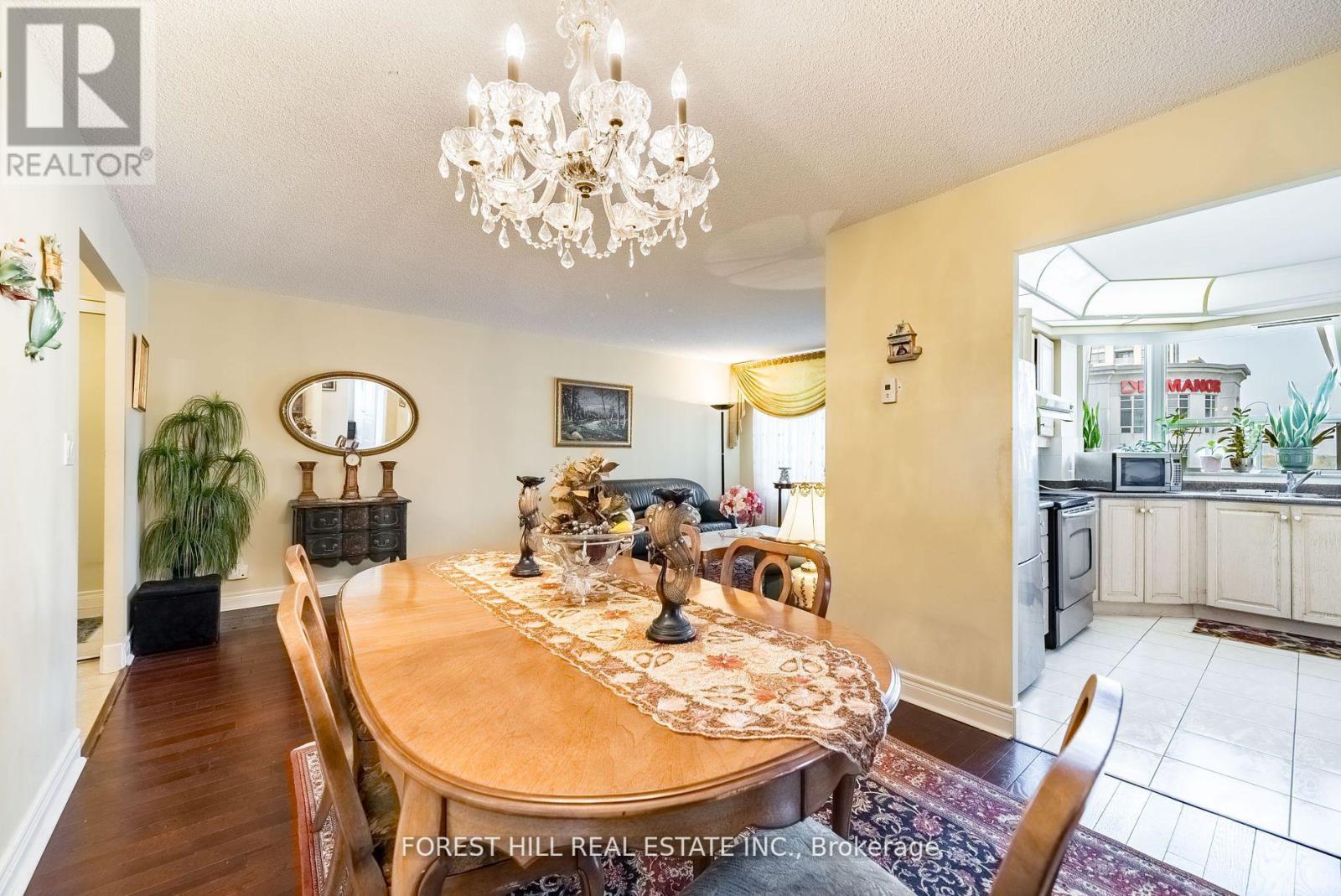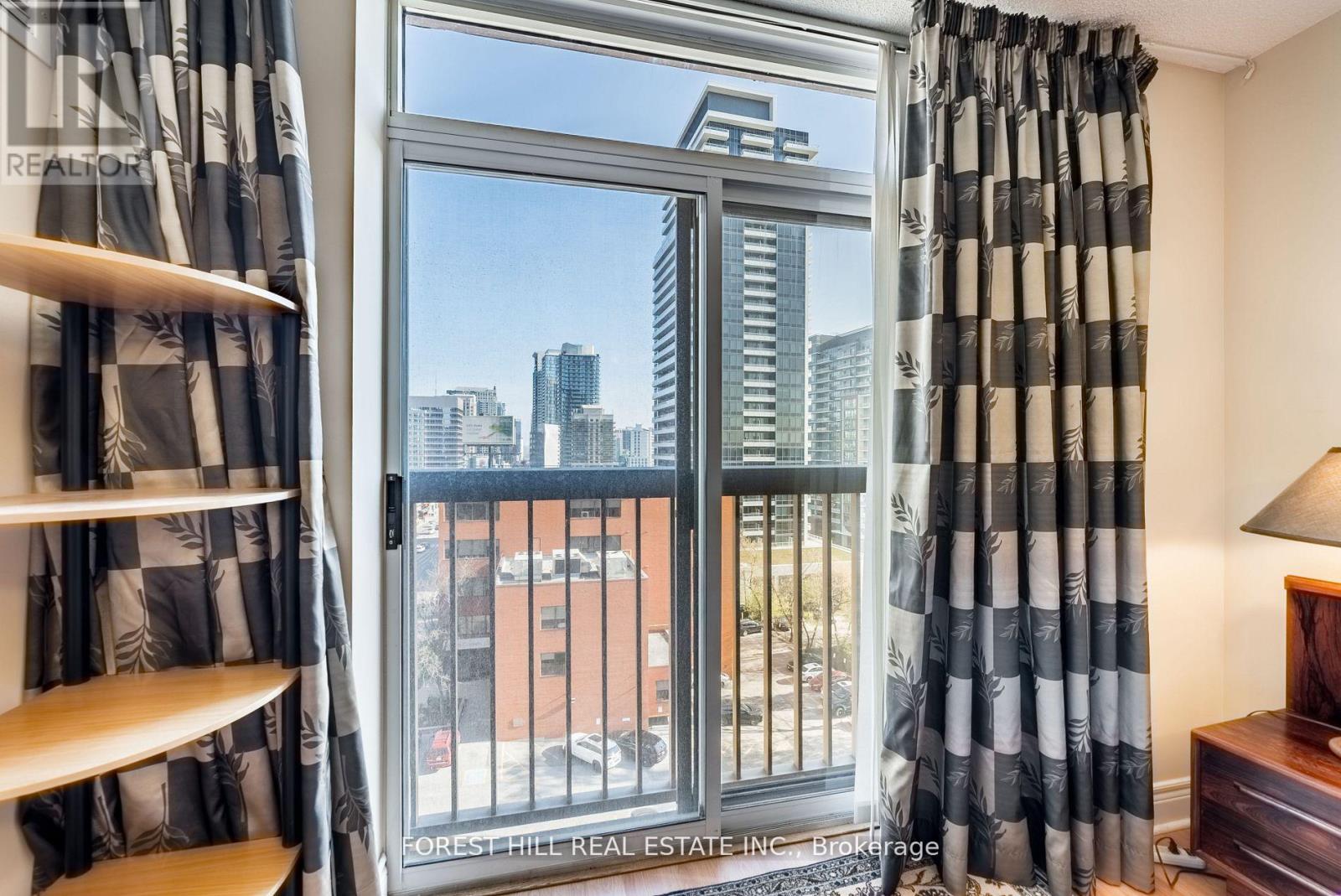902 - 5418 Yonge Street Toronto, Ontario M2N 6X4
$4,000 Monthly
Welcome to this beautiful fully furnished three bedroom unit located right at Yonge and Finch. This incredibly spacious and brilliantly laid out unit includes a family room, separate living and dining rooms, three bedrooms, ensuite laundry, and a separate kitchen space. A short walk to TTC, Library, shopping, dining, etc. Building amenities include 24 hour concierge, pool, gym, visitor parking, party room, rooftop BBQ and terrace. **** EXTRAS **** Hardwood Floors, Window Coverings, Fridge, Stove, B/I Dishwasher, Washer/ Dryer, Microwave. (id:59247)
Property Details
| MLS® Number | C9391507 |
| Property Type | Single Family |
| Community Name | Willowdale West |
| Community Features | Pet Restrictions |
| Features | Balcony |
| Parking Space Total | 1 |
| Pool Type | Indoor Pool |
Building
| Bathroom Total | 2 |
| Bedrooms Above Ground | 3 |
| Bedrooms Below Ground | 1 |
| Bedrooms Total | 4 |
| Amenities | Security/concierge, Exercise Centre, Party Room, Visitor Parking, Storage - Locker |
| Cooling Type | Central Air Conditioning |
| Exterior Finish | Brick |
| Flooring Type | Hardwood, Ceramic |
| Heating Fuel | Natural Gas |
| Heating Type | Forced Air |
| Size Interior | 1,200 - 1,399 Ft2 |
| Type | Apartment |
Parking
| Underground |
Land
| Acreage | No |
Rooms
| Level | Type | Length | Width | Dimensions |
|---|---|---|---|---|
| Main Level | Foyer | 1.9 m | 2.43 m | 1.9 m x 2.43 m |
| Main Level | Dining Room | 3.07 m | 2.77 m | 3.07 m x 2.77 m |
| Main Level | Family Room | 4.06 m | 2.74 m | 4.06 m x 2.74 m |
| Main Level | Kitchen | 3.53 m | 2.64 m | 3.53 m x 2.64 m |
| Main Level | Primary Bedroom | 4.37 m | 3.1 m | 4.37 m x 3.1 m |
| Main Level | Bedroom 2 | 3.25 m | 2.82 m | 3.25 m x 2.82 m |
| Main Level | Bedroom 3 | 2.62 m | 2.95 m | 2.62 m x 2.95 m |
| Other | Living Room | 6.07 m | 3.3 m | 6.07 m x 3.3 m |
Contact Us
Contact us for more information
Elena Newson
Salesperson
28a Hazelton Avenue
Toronto, Ontario M5R 2E2
(416) 975-5588
(416) 975-8599




















