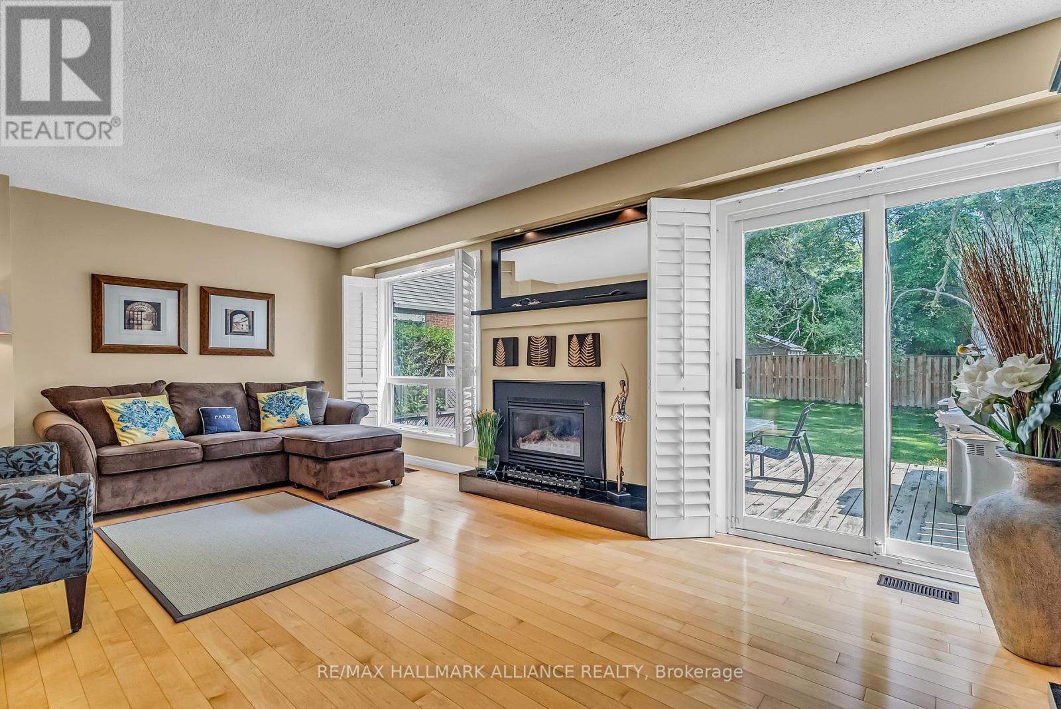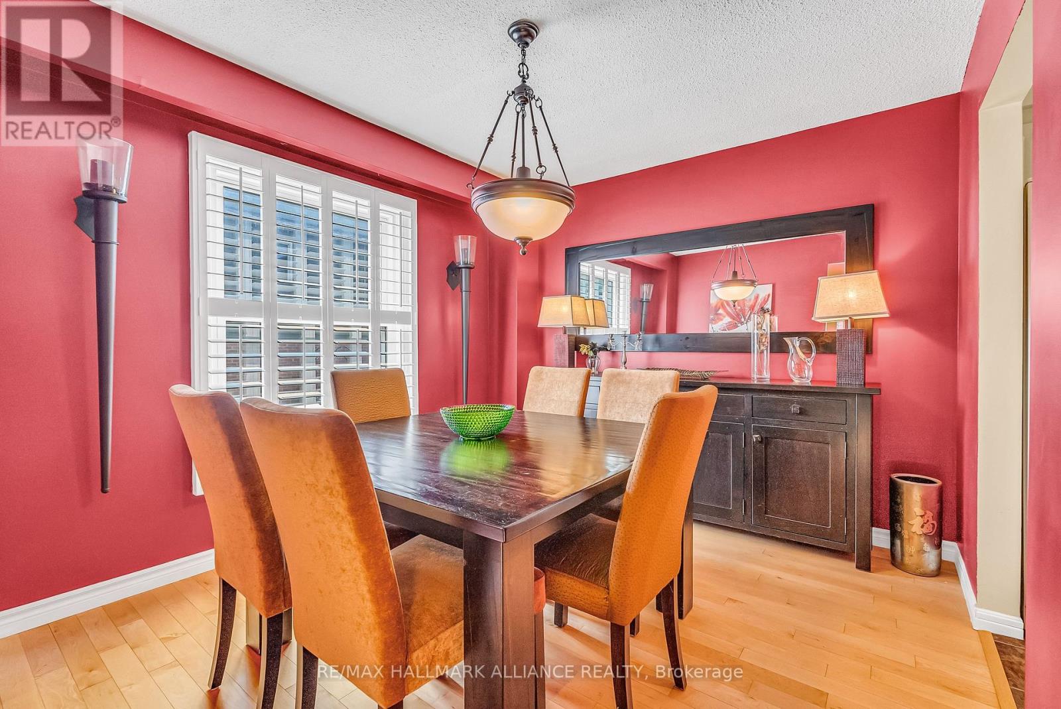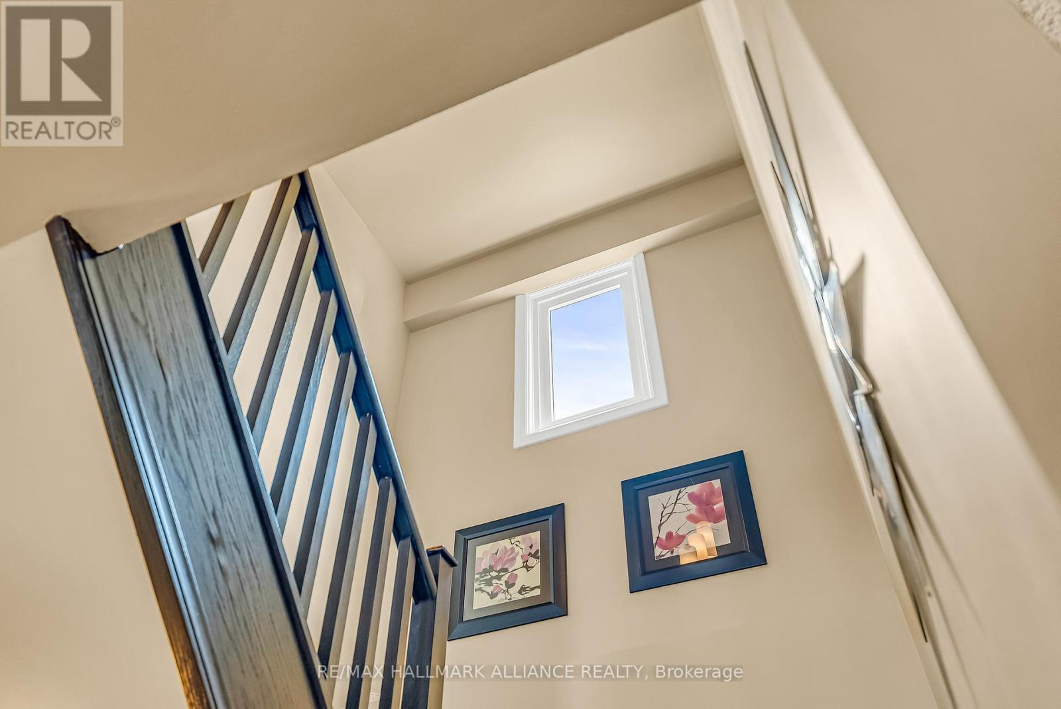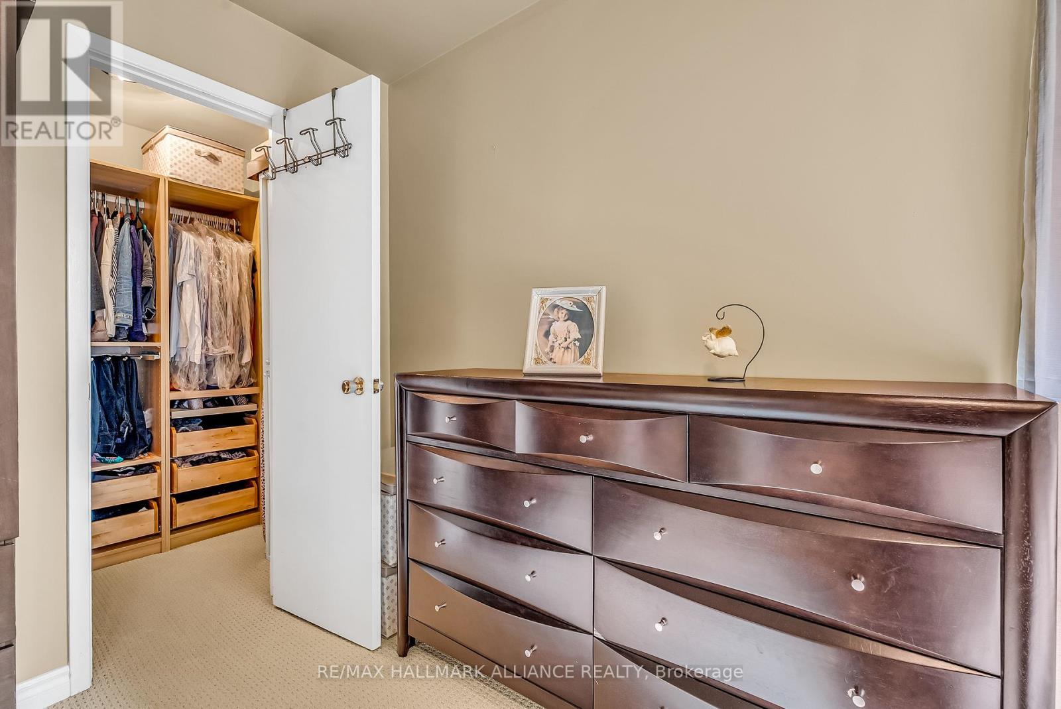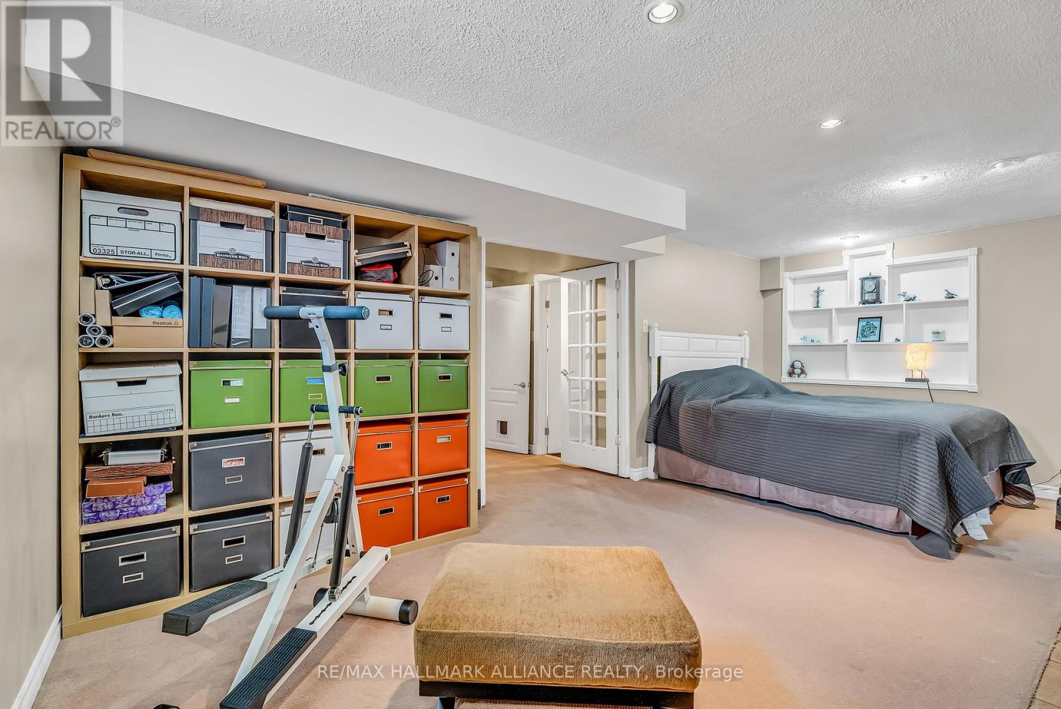8 - 336 Queen Street S Mississauga, Ontario L5M 1M2
$938,000Maintenance, Insurance, Parking, Common Area Maintenance
$578.17 Monthly
Maintenance, Insurance, Parking, Common Area Maintenance
$578.17 MonthlyA Rarely DETACHED TownHouse in the heart of Streetsville. Only 36 homes built in this private enclave. Large Main Floor Living Room With A Walk Out To A Large Deck leading to an enormous backyard. Upgraded washrooms throughout the house. 2 Full Baths with Glass door showers and onePowder room. California Shutters, Hardwood floors on Main floor, Gas fireplace, woodburning stove. Good Sized Bedrooms, private gate entrance to Streetsville Go Station (5 min walk!), finished basement, over 2000 SF livable area, and many restaurants to try out on the strip. Nearby schools include U of T campus, John Fraser SS, Streetsville Public School and community centre. This QueenSt Gem allows two parked Resident vehicles on designated spots Exclusively for Unit 8, Newer Roof,And a outdoor Pool! **** EXTRAS **** NEW HUMIDIFIER INSTALLED 2023, NEW FURNACE AND AIR CONDITIONING INSTALLED 2018, New Roof shingles done in 2020, Condo Fees Include Roof & Structure & All Exterior Maintenance (id:59247)
Property Details
| MLS® Number | W10420847 |
| Property Type | Single Family |
| Community Name | Streetsville |
| Community Features | Pet Restrictions |
| Parking Space Total | 2 |
Building
| Bathroom Total | 3 |
| Bedrooms Above Ground | 3 |
| Bedrooms Below Ground | 1 |
| Bedrooms Total | 4 |
| Appliances | Water Softener, Blinds, Dryer, Furniture, Humidifier, Washer |
| Basement Development | Finished |
| Basement Type | N/a (finished) |
| Cooling Type | Central Air Conditioning |
| Exterior Finish | Brick |
| Fireplace Present | Yes |
| Flooring Type | Hardwood, Carpeted, Tile |
| Half Bath Total | 1 |
| Heating Fuel | Natural Gas |
| Heating Type | Forced Air |
| Stories Total | 2 |
| Size Interior | 1,400 - 1,599 Ft2 |
| Type | Row / Townhouse |
Parking
| Attached Garage |
Land
| Acreage | No |
Rooms
| Level | Type | Length | Width | Dimensions |
|---|---|---|---|---|
| Second Level | Primary Bedroom | 4.75 m | 3.61 m | 4.75 m x 3.61 m |
| Second Level | Bedroom 2 | 4.75 m | 3.61 m | 4.75 m x 3.61 m |
| Second Level | Bedroom 3 | 3.53 m | 3.12 m | 3.53 m x 3.12 m |
| Basement | Bedroom 4 | 6.42 m | 3.95 m | 6.42 m x 3.95 m |
| Basement | Family Room | 3.57 m | 5.61 m | 3.57 m x 5.61 m |
| Ground Level | Living Room | 6.1 m | 3.53 m | 6.1 m x 3.53 m |
| Ground Level | Dining Room | 3.45 m | 3 m | 3.45 m x 3 m |
| Ground Level | Kitchen | 4.98 m | 3.45 m | 4.98 m x 3.45 m |
Contact Us
Contact us for more information

Adrian Lam
Salesperson
515 Dundas St West Unit 3a
Oakville, Ontario L6M 1L9
(905) 257-7500






