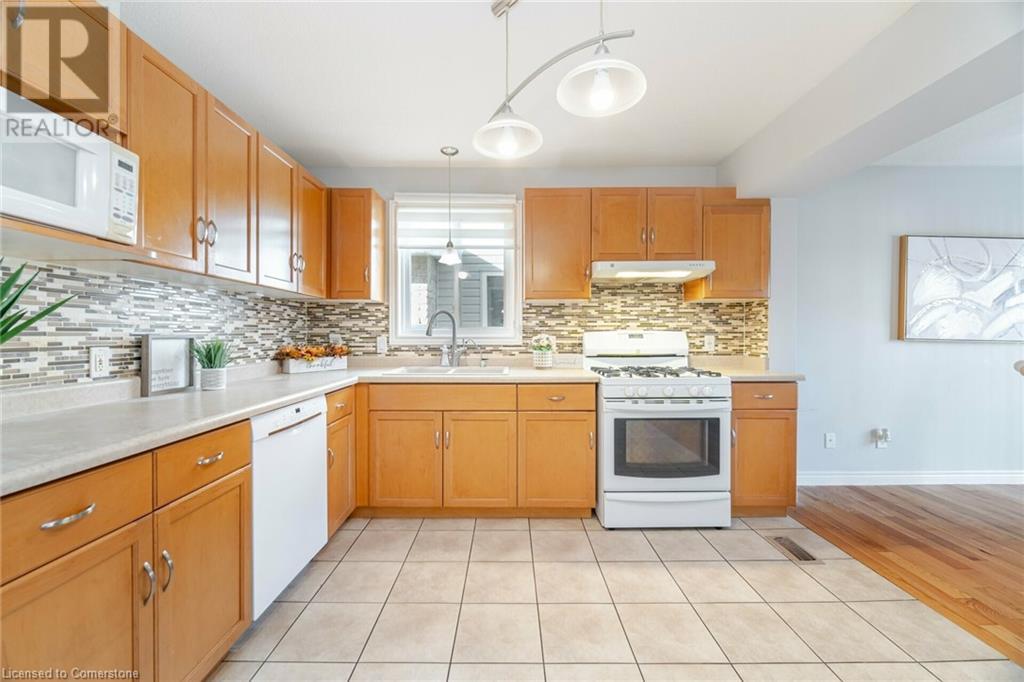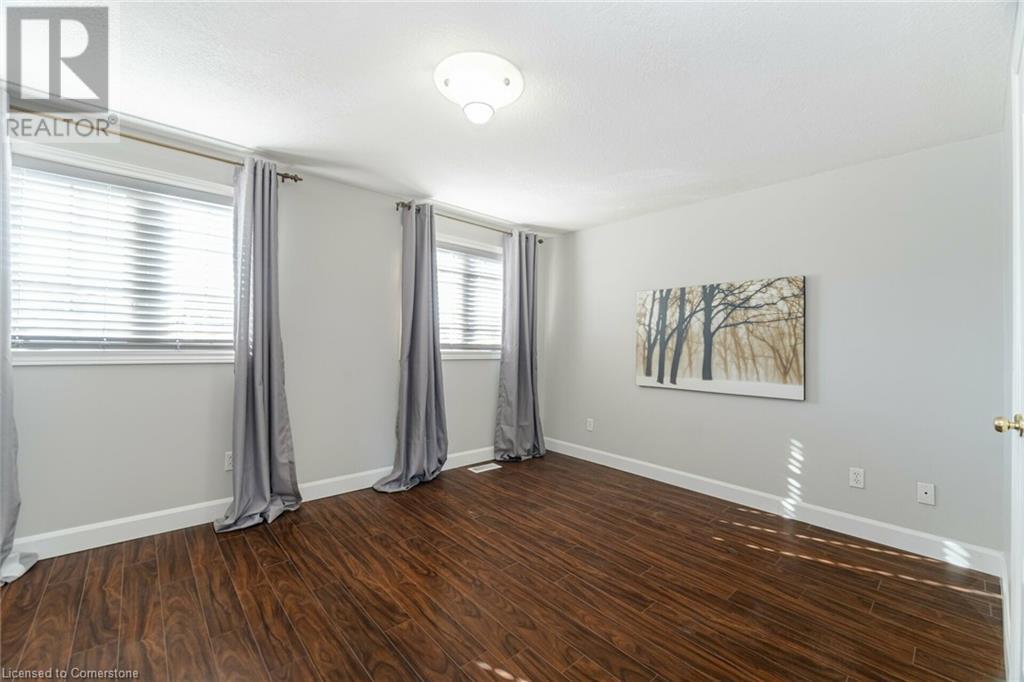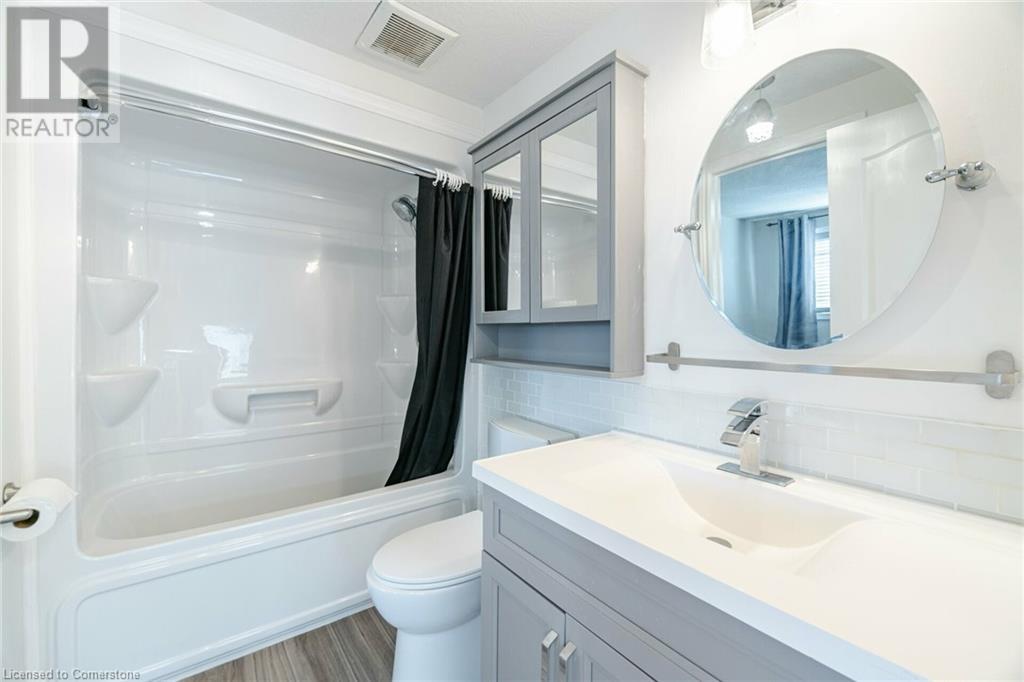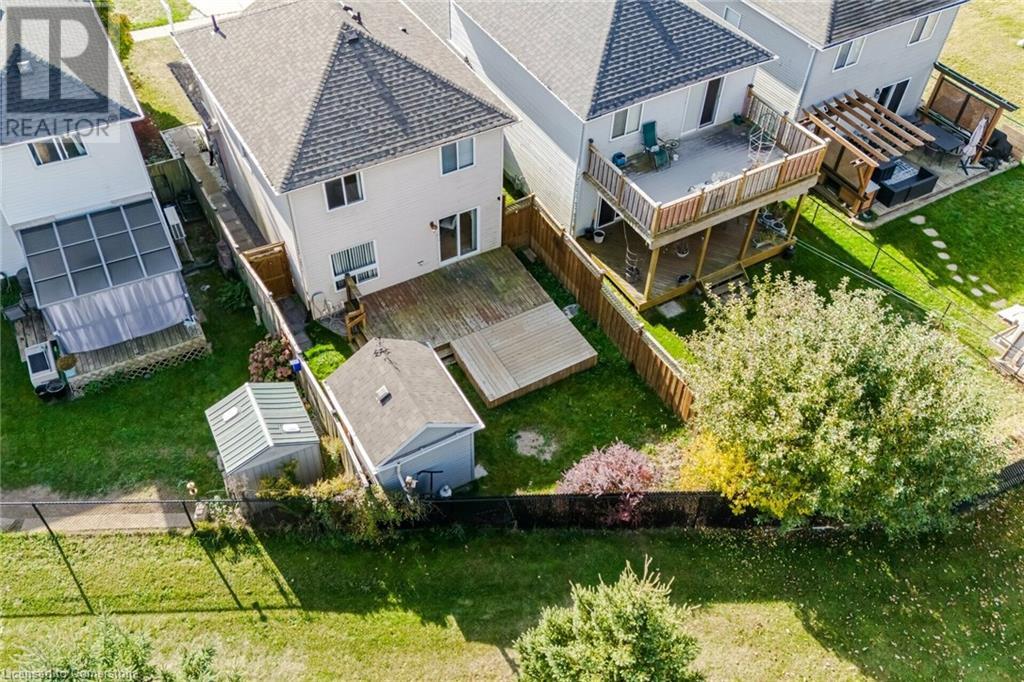587 Langlaw Drive Cambridge, Ontario N1P 1H8
$819,000
Welcome to this gorgeous, move-in ready, detached home in Galt East - backing on to green space, trails, and the Hill 60 Park. This is a well cared for, perfect starter home for a family. With 3 generous-sized bedrooms and 3 washrooms, the house has a large open concept eat-in kitchen, and no carpet in the entire house. The basement is newly finished with pot lights an upgraded full washroom. The backyard has a deck. The broad driveway leads to a garage that has an access to the house. The house is close to shopping, restaurants, and more. Quick Walk To Monsignor Doyle Catholic Secondary School. (id:59247)
Property Details
| MLS® Number | 40676811 |
| Property Type | Single Family |
| Amenities Near By | Park, Playground, Public Transit, Schools, Shopping |
| Community Features | Community Centre, School Bus |
| Features | Ravine, Conservation/green Belt, Automatic Garage Door Opener |
| Parking Space Total | 3 |
Building
| Bathroom Total | 3 |
| Bedrooms Above Ground | 3 |
| Bedrooms Total | 3 |
| Appliances | Dishwasher, Dryer, Refrigerator, Stove, Washer |
| Architectural Style | 2 Level |
| Basement Development | Finished |
| Basement Type | Full (finished) |
| Construction Style Attachment | Detached |
| Cooling Type | Central Air Conditioning |
| Exterior Finish | Brick, Vinyl Siding |
| Foundation Type | Poured Concrete |
| Half Bath Total | 1 |
| Heating Fuel | Natural Gas |
| Heating Type | Forced Air |
| Stories Total | 2 |
| Size Interior | 1,300 Ft2 |
| Type | House |
| Utility Water | Municipal Water |
Parking
| Attached Garage |
Land
| Access Type | Highway Nearby |
| Acreage | No |
| Land Amenities | Park, Playground, Public Transit, Schools, Shopping |
| Sewer | Municipal Sewage System |
| Size Depth | 105 Ft |
| Size Frontage | 30 Ft |
| Size Total Text | Under 1/2 Acre |
| Zoning Description | R1 |
Rooms
| Level | Type | Length | Width | Dimensions |
|---|---|---|---|---|
| Second Level | 4pc Bathroom | 10'0'' x 8'0'' | ||
| Second Level | Primary Bedroom | 14'3'' x 10'6'' | ||
| Second Level | Bedroom | 9'5'' x 10'4'' | ||
| Second Level | Bedroom | 10'6'' x 10'5'' | ||
| Basement | 3pc Bathroom | 8'2'' x 7'3'' | ||
| Basement | Recreation Room | 15'8'' x 20'7'' | ||
| Basement | Laundry Room | 7'0'' x 10'1'' | ||
| Main Level | 2pc Bathroom | 5'1'' x 3'3'' | ||
| Main Level | Living Room | 20'7'' x 10'8'' | ||
| Main Level | Kitchen | 16'2'' x 11'0'' | ||
| Main Level | Eat In Kitchen | 12'8'' x 19'7'' |
https://www.realtor.ca/real-estate/27642994/587-langlaw-drive-cambridge
Contact Us
Contact us for more information
Deshmesh Dhiman
Salesperson
www.deshmeshdhiman.com/
10 Cottrelle Blvd Suite 304
Brampton, Ontario L6S 0E2
(905) 230-3100
(905) 230-8577













































