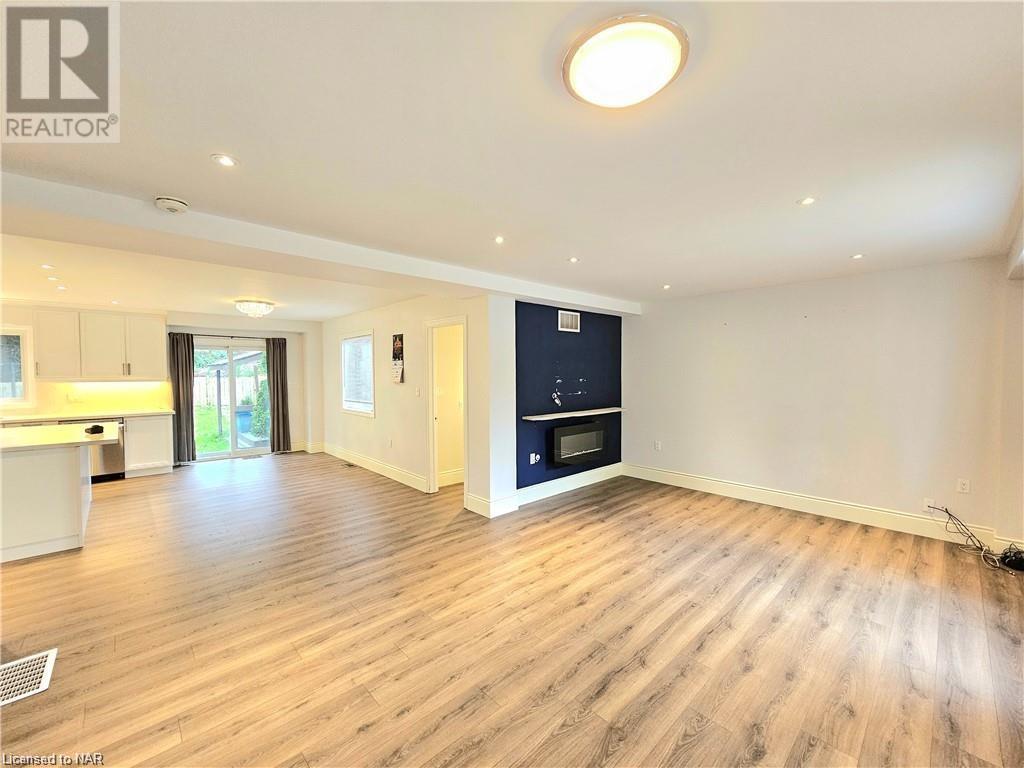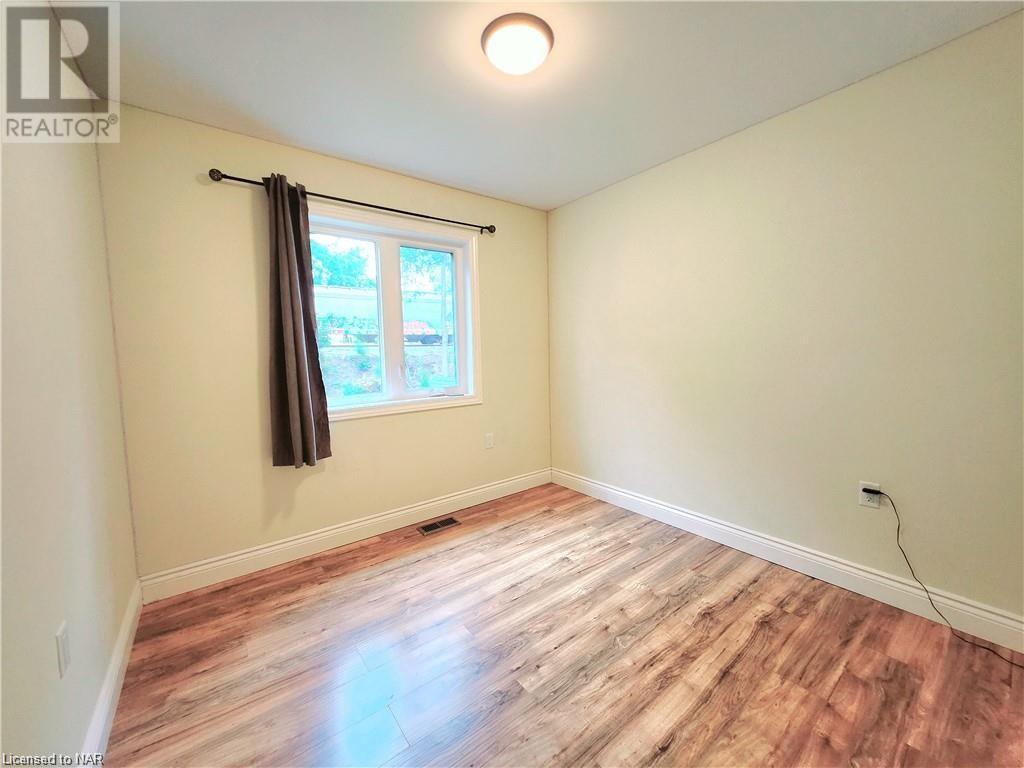155 Samuelson Street Cambridge, Ontario N1R 1K2
$669,900
Only 5 year young Built in 2019! Step into modern living with this nearly new 2-storey semi in the desirable North Galt area. Designed with contemporary elegance, this home features an open-concept main floor that seamlessly blends functionality with style. The stunning kitchen is a chef's dream, boasting brand new stainless steel appliances, quartz countertops, a spacious island, and ample cabinetry. The main floor also includes a welcoming living room, a stylish dining area, and a convenient half bathroom. Throughout the home, you'll find beautiful, carpet-free flooring that continues to the second level, where you'll discover three generous bedrooms, a full bathroom, and a laundry area. The master suite is a true retreat, offering a walk-in closet and a luxurious ensuite with a large window that lets in plenty of natural light. The unfinished basement provides a blank canvas for your creative touch, whether you envision a home gym, additional living space, or a cozy entertainment area. Outside, the rear yard is fully fenced, perfect for privacy and security, and features a shed that can be used for extra storage or as a small workshop. The large driveway accommodates up to four vehicles, ensuring ample parking for family and guests. Located close to essential amenities, including the LRT, this home offers both comfort and convenience. Don’t miss the opportunity to make this exceptional property your new home! (id:59247)
Property Details
| MLS® Number | 40668998 |
| Property Type | Single Family |
| Amenities Near By | Park, Place Of Worship, Schools |
| Features | Paved Driveway, Sump Pump |
| Parking Space Total | 4 |
| Structure | Shed |
Building
| Bathroom Total | 3 |
| Bedrooms Above Ground | 3 |
| Bedrooms Total | 3 |
| Appliances | Dishwasher, Dryer, Refrigerator, Stove, Water Softener, Washer |
| Architectural Style | 2 Level |
| Basement Development | Unfinished |
| Basement Type | Full (unfinished) |
| Construction Style Attachment | Semi-detached |
| Cooling Type | Central Air Conditioning |
| Exterior Finish | Stucco |
| Fire Protection | Alarm System |
| Foundation Type | Poured Concrete |
| Half Bath Total | 1 |
| Heating Fuel | Natural Gas |
| Heating Type | Forced Air |
| Stories Total | 2 |
| Size Interior | 1,619 Ft2 |
| Type | House |
| Utility Water | Municipal Water |
Land
| Acreage | No |
| Land Amenities | Park, Place Of Worship, Schools |
| Sewer | Municipal Sewage System |
| Size Depth | 101 Ft |
| Size Frontage | 34 Ft |
| Size Total Text | Under 1/2 Acre |
| Zoning Description | M3 |
Rooms
| Level | Type | Length | Width | Dimensions |
|---|---|---|---|---|
| Second Level | Bedroom | 11'7'' x 9'3'' | ||
| Second Level | Bedroom | 11'7'' x 9'3'' | ||
| Second Level | 4pc Bathroom | Measurements not available | ||
| Second Level | Full Bathroom | Measurements not available | ||
| Second Level | Primary Bedroom | 18'0'' x 12'9'' | ||
| Main Level | 2pc Bathroom | Measurements not available | ||
| Main Level | Kitchen | 17'1'' x 8'0'' | ||
| Main Level | Dining Room | 17'7'' x 10'11'' | ||
| Main Level | Living Room | 12'9'' x 19'2'' |
https://www.realtor.ca/real-estate/27599966/155-samuelson-street-cambridge
Contact Us
Contact us for more information

Amanjot Kaur
Salesperson
(905) 357-1705
8685 Lundy's Lane, Unit 1
Niagara Falls, Ontario L2H 1H5
(905) 357-1700
(905) 357-1705
www.revelrealty.ca/

Parveen Chhabra
Salesperson
(905) 357-1705
www.facebook.com/YourPropertyMatchmaker1/
8685 Lundy's Lane, Unit 1
Niagara Falls, Ontario L2H 1H5
(905) 357-1700
(905) 357-1705
www.revelrealty.ca/




























