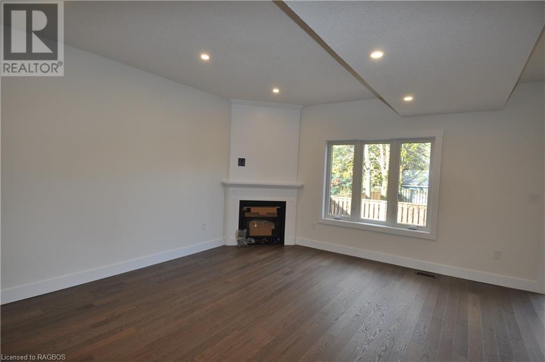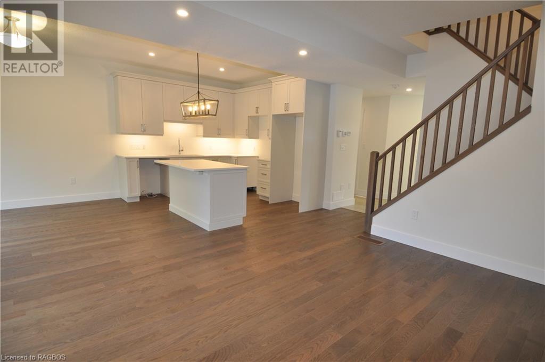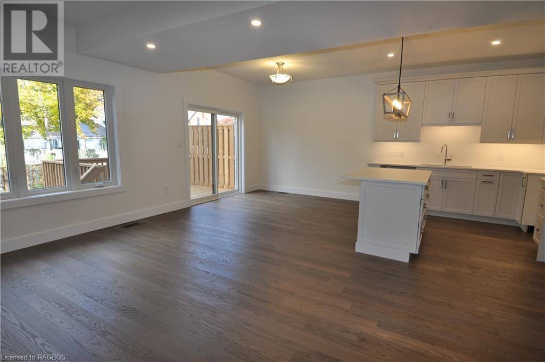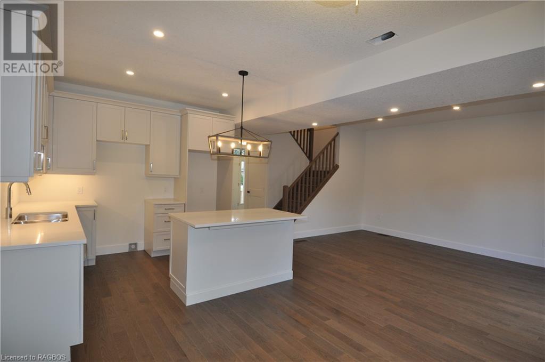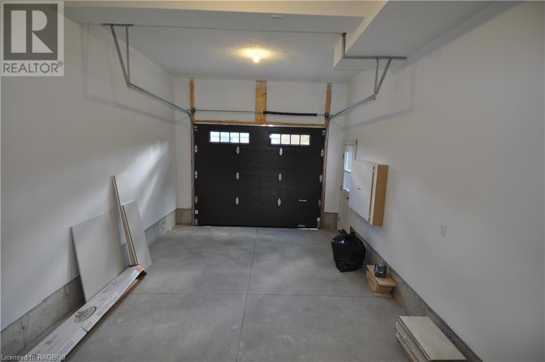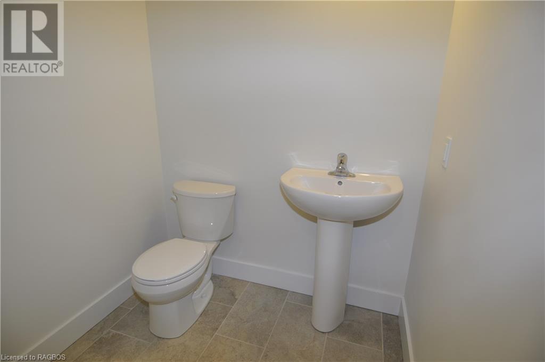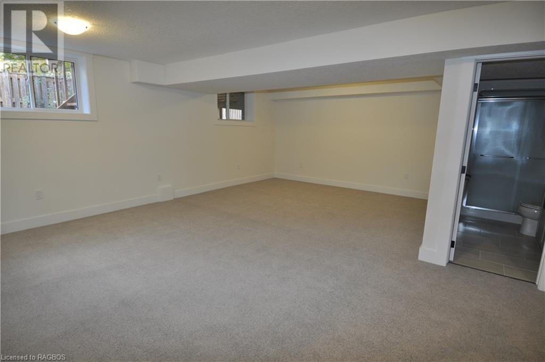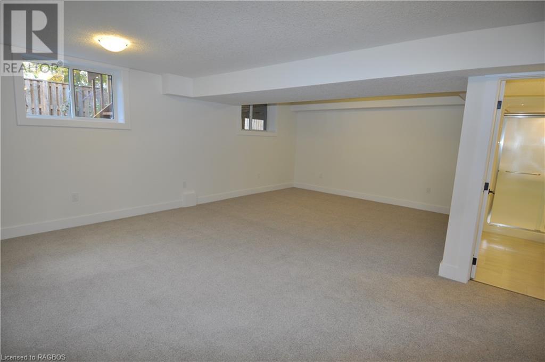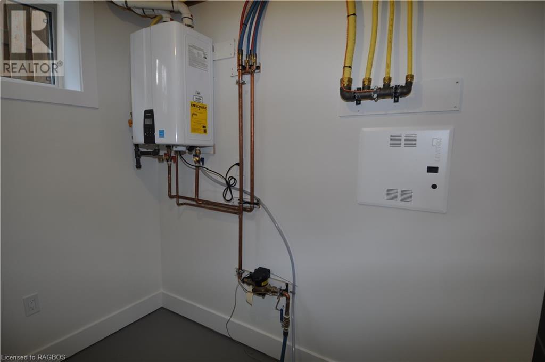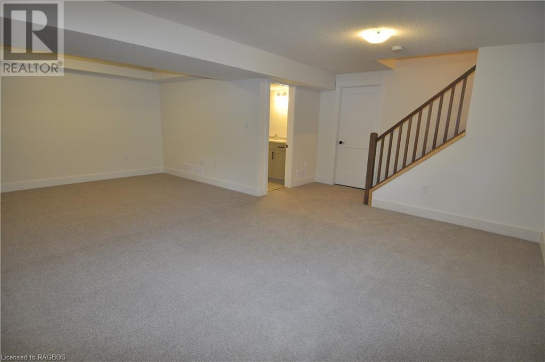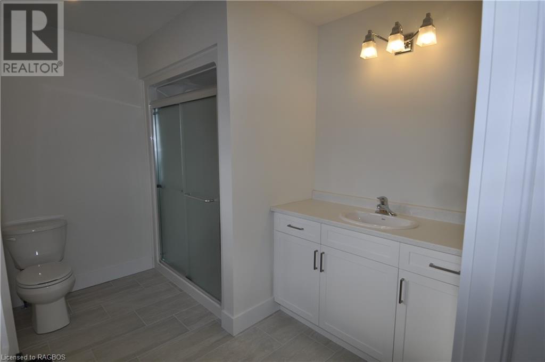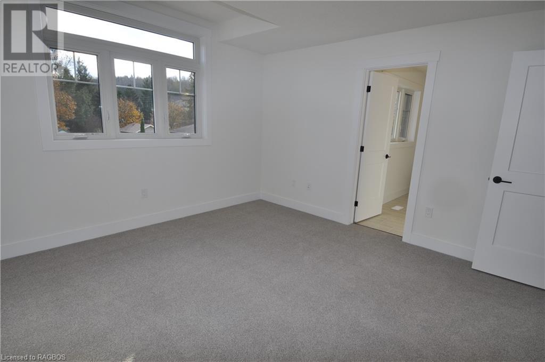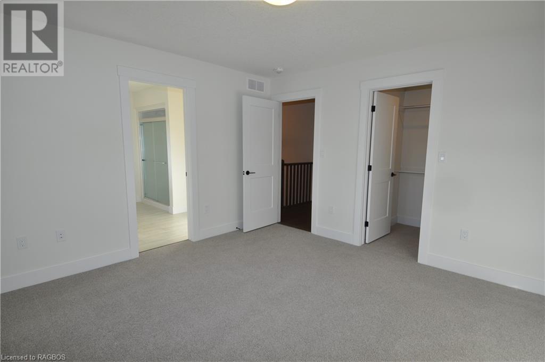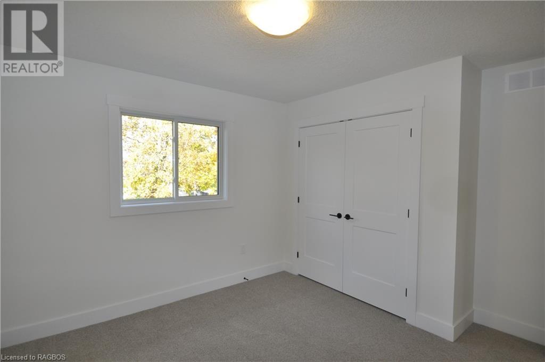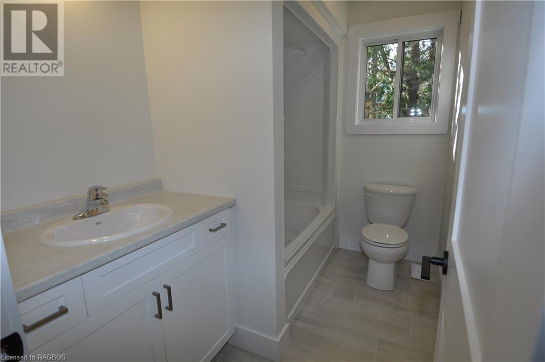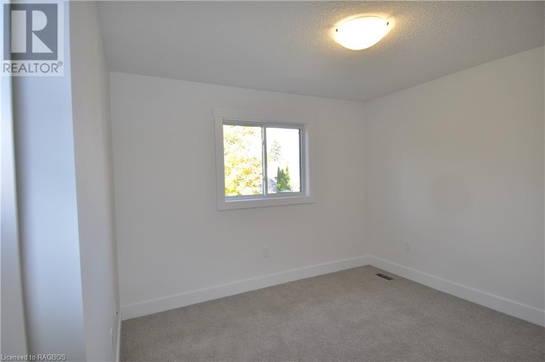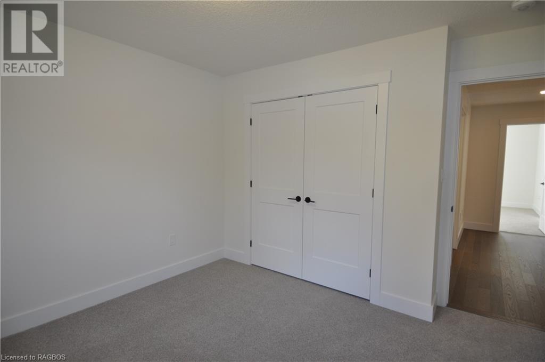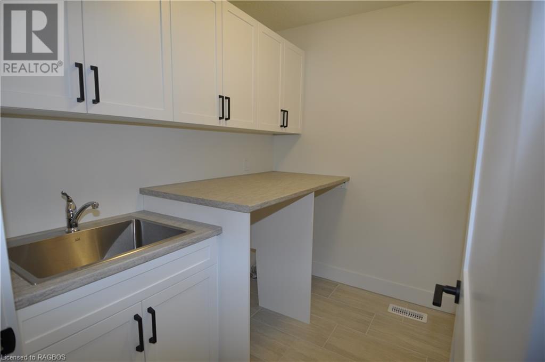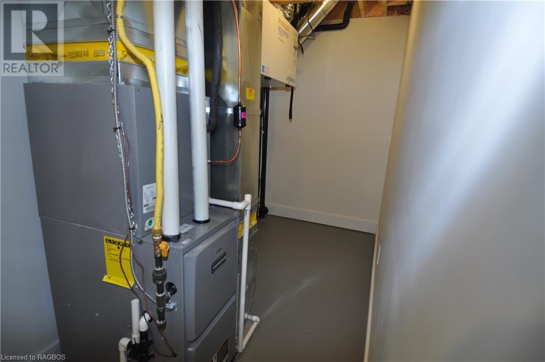642 8th Street W Owen Sound, Ontario N4K 5N3
$749,900
Fantastic location! 2 story semi-detached home located on a quiet street close to Hillcrest and West Hill Schools. Walking distance to many amenities including a grocery store and a drug store. Over 2500 square feet the house features a large great room with fireplace and walkout to a large pressure treated deck. Kitchen is large with an island and quartz counter top. There's hardwood flooring throughout the main level and upstairs hallway. The bathrooms and laundry room are ceramic tile. Master ensuite has acrylic shower and quartz counter top. Bedrooms and downstairs family room are carpet. 4 piece family bathroom and 3 piece lower level bathroom have laminate counter tops. 4th bedroom is located in lower level. Laundry room has cupboards an laminate countertop. Your choice of fireplace in the main floor living room or the lower level family room. Fully covered front porch, concrete drive and walkway to front door. Finished garage with automatic door opener. Shouldice stone exterior on majority of front and around entire main level. 10' x 12' pressure treated deck in back. High efficiency gas, forced air furnace. Heat recovery ventilation system exhausting the air from bathrooms, laundry and kitchen. Central air conditioning. Fully sodded yard. (id:59247)
Property Details
| MLS® Number | 40526597 |
| Property Type | Single Family |
| Amenities Near By | Airport, Hospital, Park, Place Of Worship, Playground, Public Transit, Schools |
| Communication Type | Fiber |
| Community Features | Quiet Area, School Bus |
| Features | Southern Exposure |
| Parking Space Total | 2 |
| Structure | Porch |
Building
| Bathroom Total | 4 |
| Bedrooms Above Ground | 3 |
| Bedrooms Below Ground | 1 |
| Bedrooms Total | 4 |
| Appliances | Central Vacuum - Roughed In, Garage Door Opener |
| Architectural Style | 2 Level |
| Basement Development | Finished |
| Basement Type | Full (finished) |
| Constructed Date | 2023 |
| Construction Style Attachment | Semi-detached |
| Cooling Type | Central Air Conditioning |
| Exterior Finish | Stone, Vinyl Siding |
| Fire Protection | Smoke Detectors |
| Fireplace Present | Yes |
| Fireplace Total | 1 |
| Foundation Type | Poured Concrete |
| Half Bath Total | 1 |
| Heating Fuel | Natural Gas |
| Heating Type | Forced Air |
| Stories Total | 2 |
| Size Interior | 2,505 Ft2 |
| Type | House |
| Utility Water | Municipal Water |
Parking
| Attached Garage |
Land
| Acreage | No |
| Land Amenities | Airport, Hospital, Park, Place Of Worship, Playground, Public Transit, Schools |
| Sewer | Municipal Sewage System |
| Size Depth | 98 Ft |
| Size Frontage | 30 Ft |
| Size Total Text | Under 1/2 Acre |
| Zoning Description | R4 |
Rooms
| Level | Type | Length | Width | Dimensions |
|---|---|---|---|---|
| Second Level | Laundry Room | 8'1'' x 6'0'' | ||
| Second Level | 4pc Bathroom | 8'9'' x 5'8'' | ||
| Second Level | Bedroom | 10'6'' x 11'10'' | ||
| Second Level | Bedroom | 11'0'' x 10'8'' | ||
| Second Level | Full Bathroom | 10'4'' x 7'9'' | ||
| Second Level | Primary Bedroom | 13'5'' x 13'2'' | ||
| Lower Level | Utility Room | 9'11'' x 4'10'' | ||
| Lower Level | Bedroom | 11'8'' x 9'11'' | ||
| Lower Level | Utility Room | 8'10'' x 7'4'' | ||
| Lower Level | 4pc Bathroom | 9'11'' x 5'0'' | ||
| Lower Level | Cold Room | 9'10'' x 4'2'' | ||
| Lower Level | Family Room | 12'6'' x 17'0'' | ||
| Main Level | 2pc Bathroom | 5'9'' x 5'0'' | ||
| Main Level | Kitchen | 10'9'' x 10'0'' | ||
| Main Level | Dining Room | 10'7'' x 9'8'' | ||
| Main Level | Living Room | 13'1'' x 17'5'' | ||
| Main Level | Foyer | 9'11'' x 7'9'' |
https://www.realtor.ca/real-estate/26420318/642-8th-street-w-owen-sound
Contact Us
Contact us for more information

Bill Mcfarlane
Broker
(866) 405-7083
billmcfarlane.ca
1077 2nd Avenue East, Suite A
Owen Sound, Ontario N4K 2H8
(519) 370-2100

