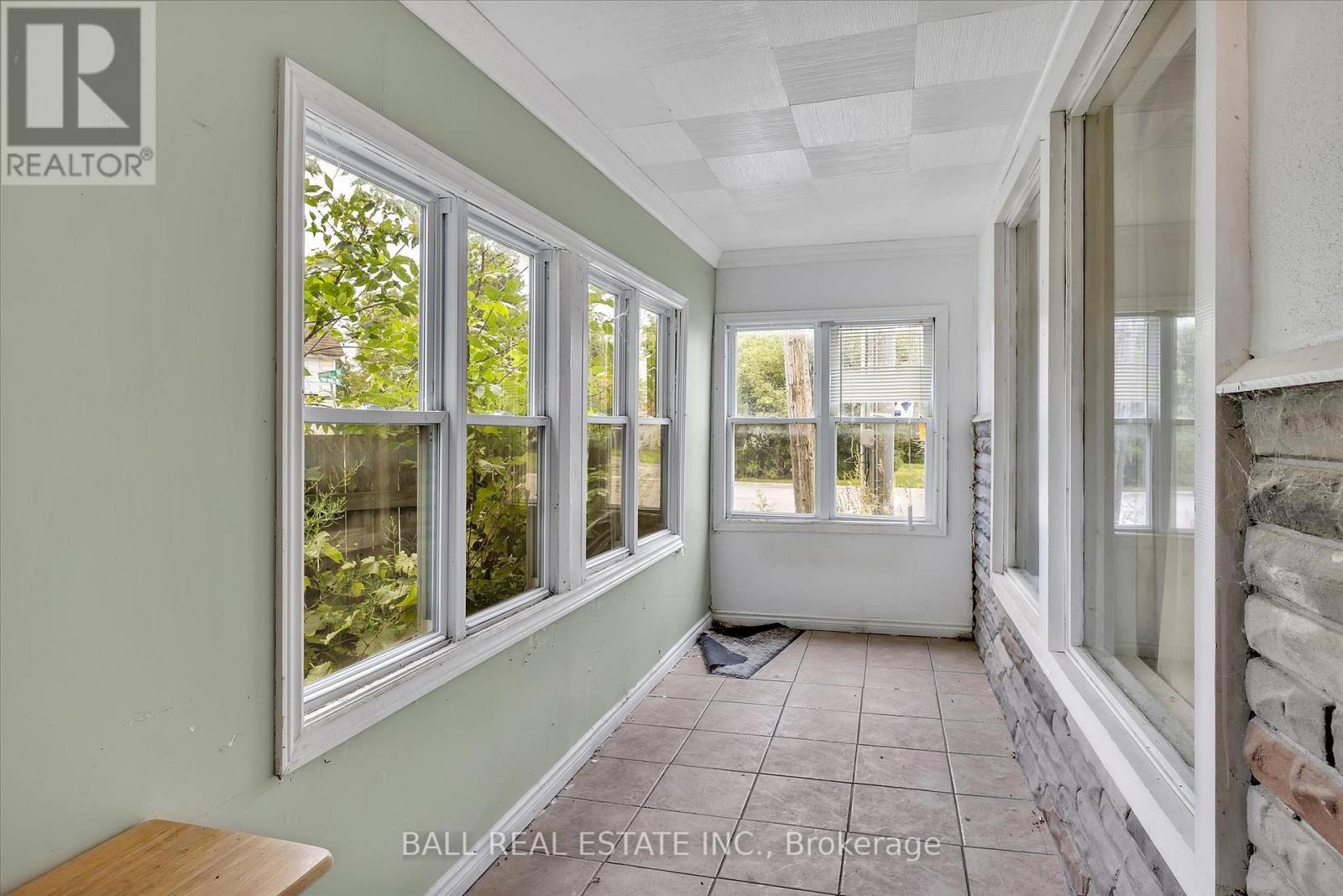2 Bedroom
3 Bathroom
2,500 - 3,000 ft2
Fireplace
Window Air Conditioner
Forced Air
$225,000
SOLD FIRM This property has been a general store serving the community for 50 years. It is currently closed and with your renovations or complete new construction / upgrades offers many opportunities based on the C-R1 zoning. The store itself, with antique counters, etc. and the attached apartment and large yard await your creative ideas. Consider applying for Liquor, Wine, Beer outlet, pizza or other food takeout along with many other opportunities the zoning may allow for. **** EXTRAS **** Trent River is part of Trent Hills. (id:59247)
Property Details
|
MLS® Number
|
X9369166 |
|
Property Type
|
Single Family |
|
Community Name
|
Rural Trent Hills |
|
Amenities Near By
|
Place Of Worship |
|
Parking Space Total
|
5 |
Building
|
Bathroom Total
|
3 |
|
Bedrooms Above Ground
|
2 |
|
Bedrooms Total
|
2 |
|
Basement Type
|
Crawl Space |
|
Construction Style Attachment
|
Detached |
|
Cooling Type
|
Window Air Conditioner |
|
Exterior Finish
|
Stucco |
|
Fireplace Present
|
Yes |
|
Foundation Type
|
Block |
|
Half Bath Total
|
1 |
|
Heating Fuel
|
Natural Gas |
|
Heating Type
|
Forced Air |
|
Size Interior
|
2,500 - 3,000 Ft2 |
|
Type
|
House |
Parking
Land
|
Acreage
|
No |
|
Land Amenities
|
Place Of Worship |
|
Sewer
|
Septic System |
|
Size Depth
|
168 Ft ,6 In |
|
Size Frontage
|
58 Ft |
|
Size Irregular
|
58 X 168.5 Ft ; 58.53ft X 225.87ft X 185.94ft X 182.98 |
|
Size Total Text
|
58 X 168.5 Ft ; 58.53ft X 225.87ft X 185.94ft X 182.98|1/2 - 1.99 Acres |
|
Surface Water
|
River/stream |
|
Zoning Description
|
C-r1 |
Rooms
| Level |
Type |
Length |
Width |
Dimensions |
|
Main Level |
Bathroom |
2.46 m |
1.68 m |
2.46 m x 1.68 m |
|
Main Level |
Other |
2.02 m |
3.1 m |
2.02 m x 3.1 m |
|
Main Level |
Sunroom |
1.63 m |
5.84 m |
1.63 m x 5.84 m |
|
Main Level |
Bathroom |
1.97 m |
1.85 m |
1.97 m x 1.85 m |
|
Main Level |
Bathroom |
2.07 m |
1.19 m |
2.07 m x 1.19 m |
|
Main Level |
Bedroom |
3.6 m |
3.12 m |
3.6 m x 3.12 m |
|
Main Level |
Kitchen |
2.89 m |
6.55 m |
2.89 m x 6.55 m |
|
Main Level |
Living Room |
3.8 m |
6.73 m |
3.8 m x 6.73 m |
|
Main Level |
Office |
2.41 m |
3.04 m |
2.41 m x 3.04 m |
|
Main Level |
Primary Bedroom |
4.22 m |
7.05 m |
4.22 m x 7.05 m |
|
Main Level |
Other |
2.45 m |
2.93 m |
2.45 m x 2.93 m |
|
Main Level |
Other |
2.29 m |
3.12 m |
2.29 m x 3.12 m |
Utilities
https://www.realtor.ca/real-estate/27470151/674-church-street-trent-hills-rural-trent-hills







































