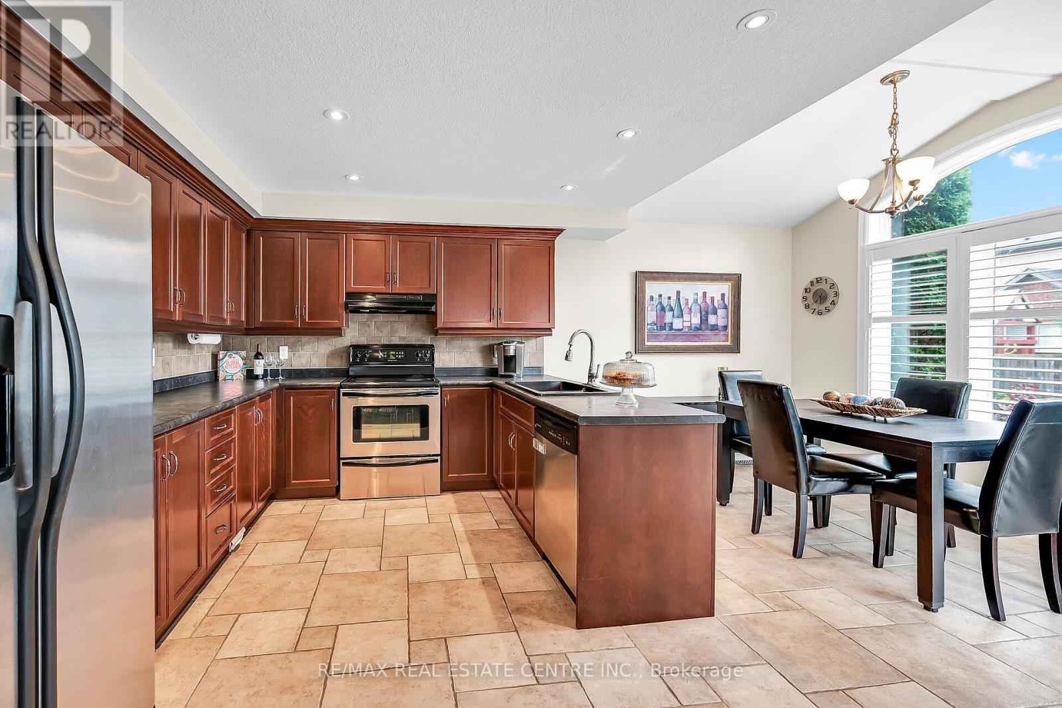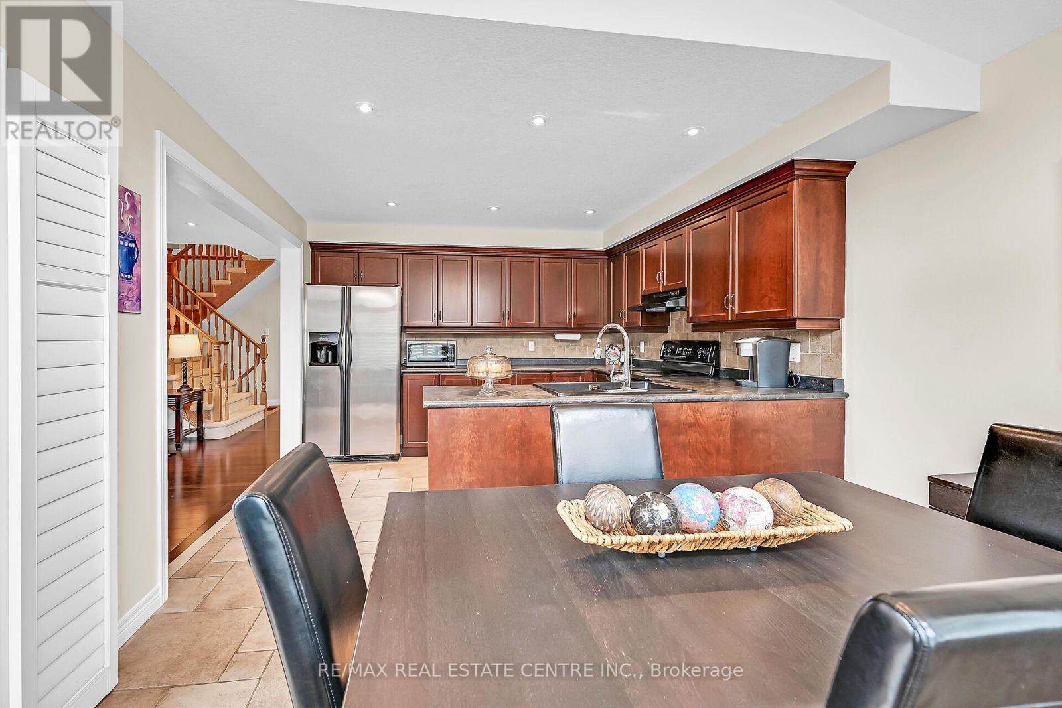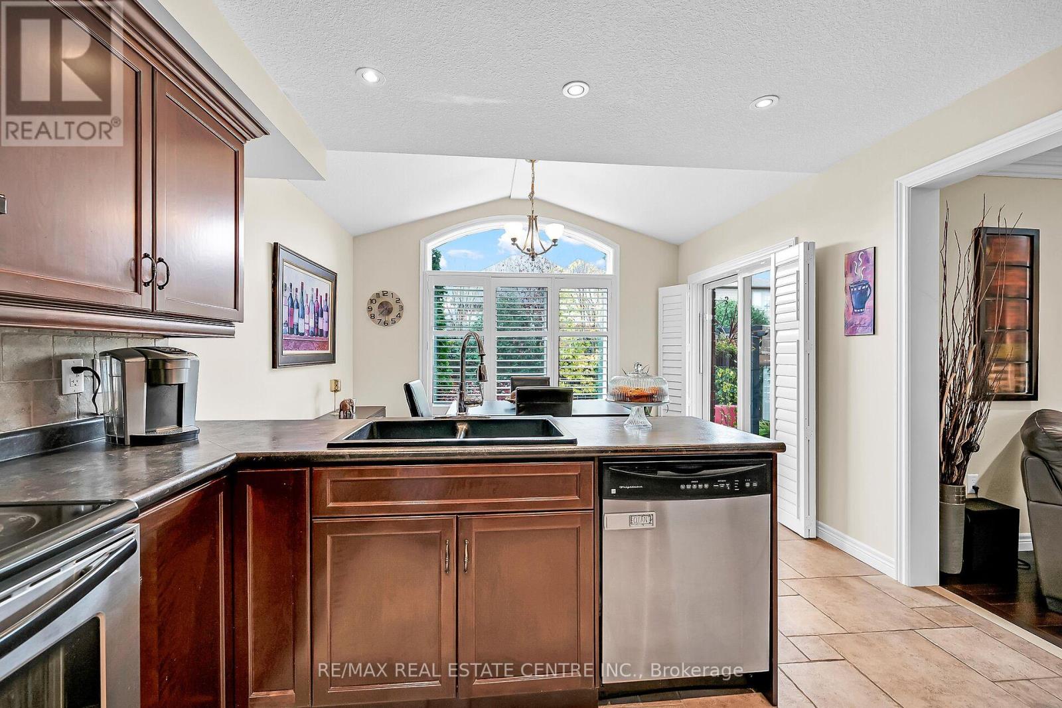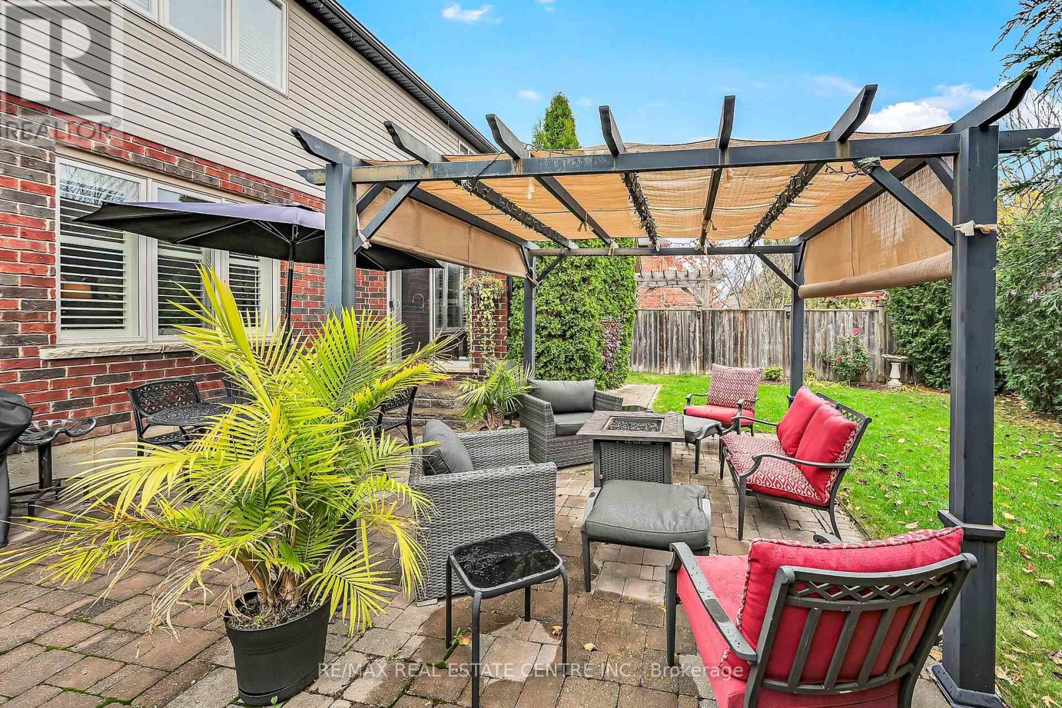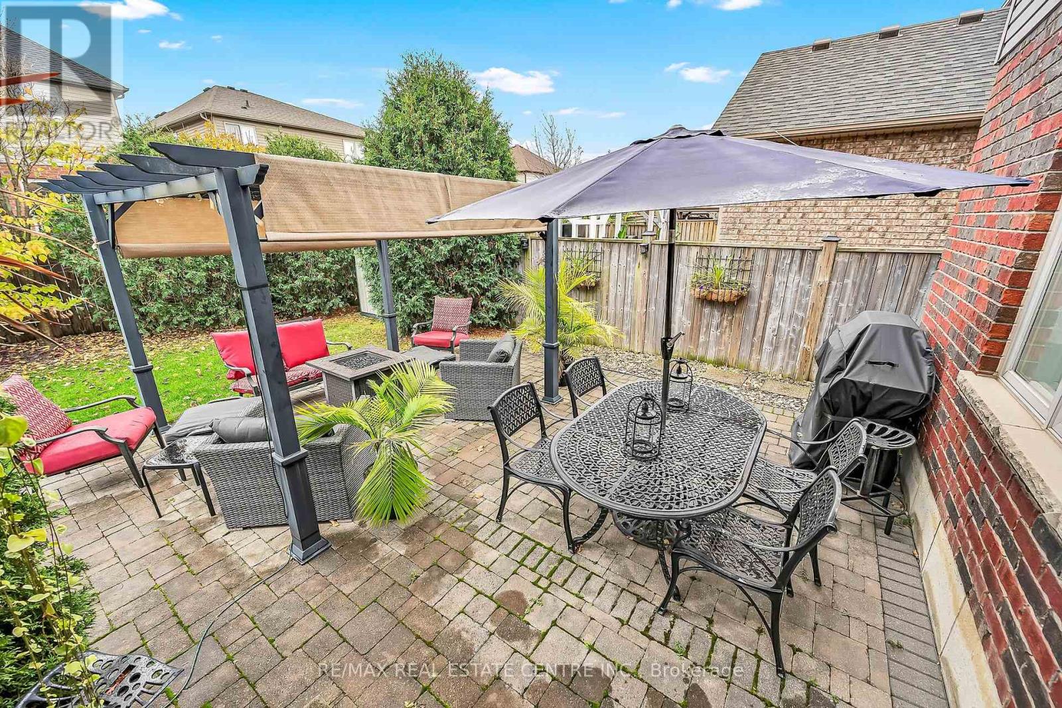226 Tanglewood Drive Hamilton, Ontario L0R 1C0
$1,050,000
Welcome to 226 Tanglewood, a beautifully maintained 4-bedroom, 3.5-bathroom home offering over 3,100 sq. ft. of finished living space. This home is designed for comfort and versatility, featuring a spacious living room with a cozy gas fireplace, a separate dining room (currently used as a game room) and a large eat-in kitchen with patio doors leading to a private tranquil backyard. The primary bedroom is a true retreat, complete with a walk-in closet and a 4-piece ensuite bath. Theres also the potential to convert the home into a self-contained unit for added functionality. Built in 2009, the home boasts a new roof (2020) and an AC unit (2018). Located in the sought-after Binbrook area, this property offers privacy, incredible curb appeal, and a peaceful backyardperfect for relaxing or entertaining. Dont miss the opportunity to make this your dream home! (id:59247)
Property Details
| MLS® Number | X10412226 |
| Property Type | Single Family |
| Community Name | Binbrook |
| Parking Space Total | 4 |
Building
| Bathroom Total | 4 |
| Bedrooms Above Ground | 4 |
| Bedrooms Below Ground | 1 |
| Bedrooms Total | 5 |
| Appliances | Dishwasher, Dryer, Refrigerator, Stove, Washer |
| Basement Development | Finished |
| Basement Type | Full (finished) |
| Construction Style Attachment | Detached |
| Cooling Type | Central Air Conditioning |
| Exterior Finish | Brick, Aluminum Siding |
| Foundation Type | Poured Concrete |
| Half Bath Total | 1 |
| Heating Fuel | Natural Gas |
| Heating Type | Forced Air |
| Stories Total | 2 |
| Size Interior | 2,000 - 2,500 Ft2 |
| Type | House |
| Utility Water | Municipal Water |
Parking
| Attached Garage | |
| Inside Entry |
Land
| Acreage | No |
| Sewer | Sanitary Sewer |
| Size Depth | 103 Ft ,4 In |
| Size Frontage | 41 Ft ,8 In |
| Size Irregular | 41.7 X 103.4 Ft |
| Size Total Text | 41.7 X 103.4 Ft |
Rooms
| Level | Type | Length | Width | Dimensions |
|---|---|---|---|---|
| Second Level | Primary Bedroom | 5.61 m | 4.09 m | 5.61 m x 4.09 m |
| Second Level | Bedroom 2 | 3.61 m | 3.53 m | 3.61 m x 3.53 m |
| Second Level | Bedroom 3 | 3.68 m | 3.89 m | 3.68 m x 3.89 m |
| Second Level | Bedroom 4 | 3.81 m | 3.91 m | 3.81 m x 3.91 m |
| Basement | Bedroom 5 | 3.53 m | 2.36 m | 3.53 m x 2.36 m |
| Basement | Recreational, Games Room | 2.44 m | 8.13 m | 2.44 m x 8.13 m |
| Main Level | Living Room | 4.27 m | 3.71 m | 4.27 m x 3.71 m |
| Main Level | Family Room | 5.38 m | 3.96 m | 5.38 m x 3.96 m |
| Main Level | Kitchen | 3.66 m | 2.92 m | 3.66 m x 2.92 m |
| Main Level | Dining Room | 3.66 m | 2.74 m | 3.66 m x 2.74 m |
https://www.realtor.ca/real-estate/27627523/226-tanglewood-drive-hamilton-binbrook-binbrook
Contact Us
Contact us for more information
Reisha Dass
Salesperson
www.ReishaDass.com
www.facebook.com/ReishaDass
twitter.com/RealEstateLush
www.linkedin.com/in/reishadass
720 Guelph Line #a
Burlington, Ontario L7R 4E2
(905) 333-3500
(905) 333-3616









