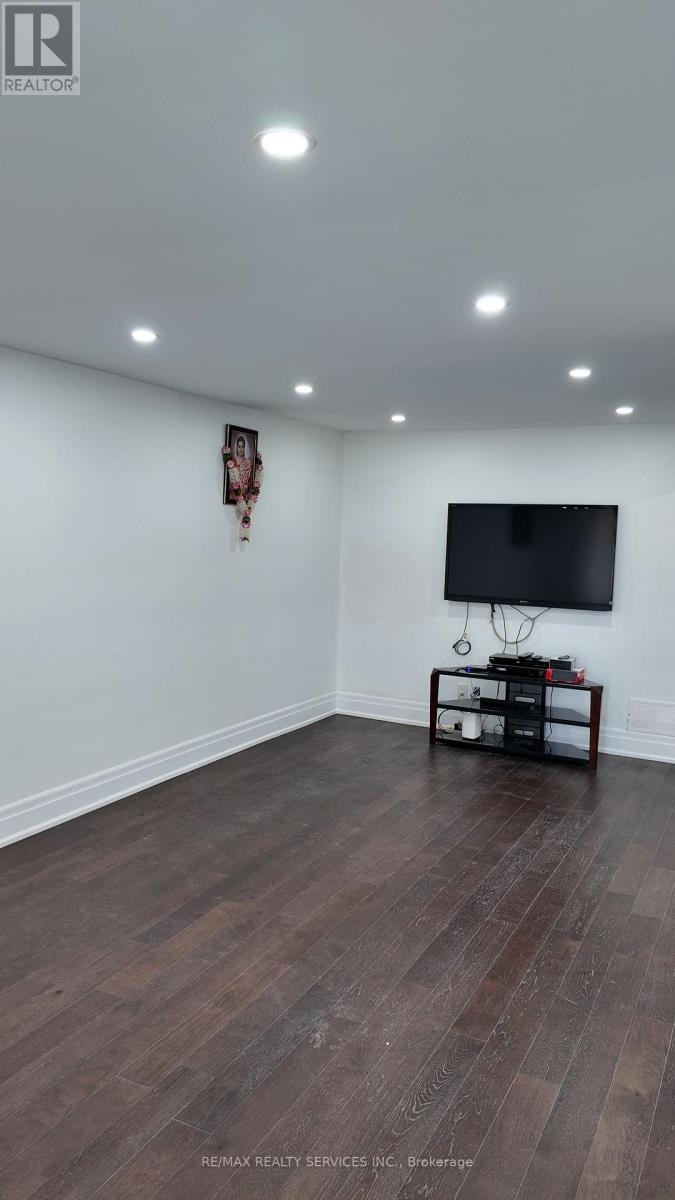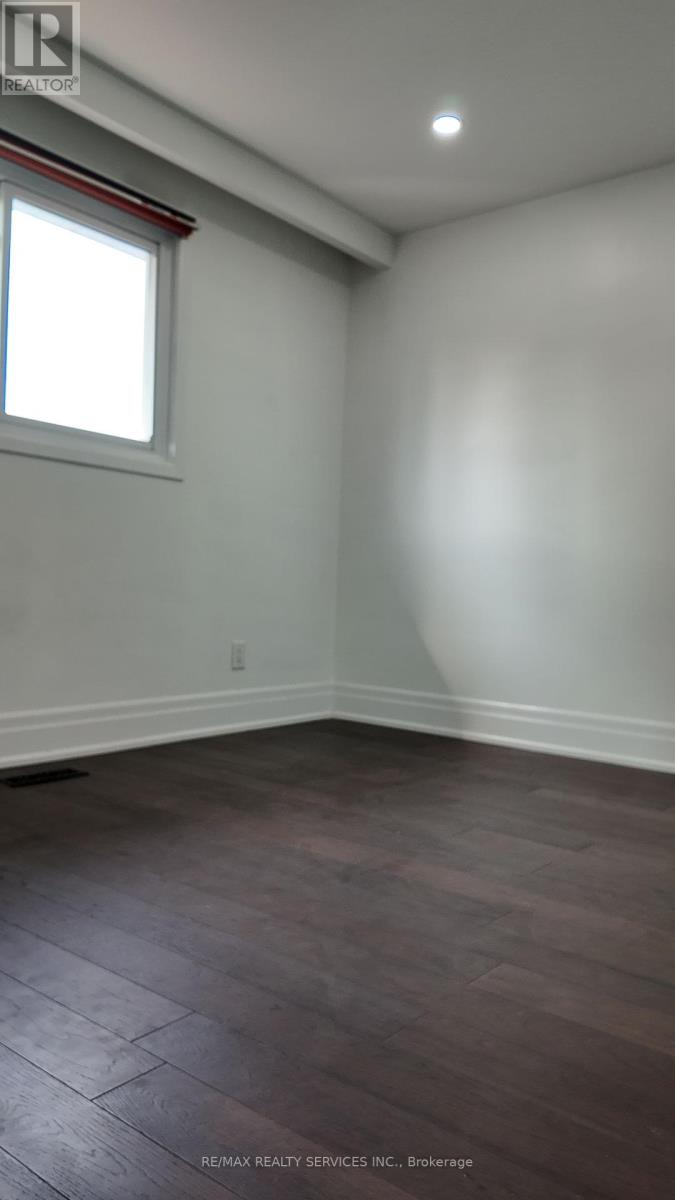208 Plunkett Road Toronto, Ontario M9L 2J6
$3,300 Monthly
Completely renovated, spacious main floor with two upgraded washrooms, natural light through large windows. Thoughtfully designed kitchen, brand new S/S appliances, granite countertops & ample storage space. Location is key, family-friendly neighbourhood, convenient access to public transit, major highways, parks and a plethora of amenities. Nearby parks provide a scenic escape, proximity to reputable schools & community services. (id:59247)
Property Details
| MLS® Number | W10412774 |
| Property Type | Single Family |
| Community Name | Humber Summit |
| Features | Carpet Free |
| Parking Space Total | 3 |
Building
| Bathroom Total | 2 |
| Bedrooms Above Ground | 3 |
| Bedrooms Total | 3 |
| Architectural Style | Raised Bungalow |
| Basement Development | Finished |
| Basement Features | Separate Entrance |
| Basement Type | N/a (finished) |
| Construction Style Attachment | Semi-detached |
| Cooling Type | Central Air Conditioning |
| Exterior Finish | Brick |
| Flooring Type | Tile, Hardwood |
| Foundation Type | Brick |
| Half Bath Total | 1 |
| Heating Fuel | Natural Gas |
| Heating Type | Forced Air |
| Stories Total | 1 |
| Type | House |
| Utility Water | Municipal Water |
Parking
| Garage |
Land
| Acreage | No |
| Sewer | Sanitary Sewer |
Rooms
| Level | Type | Length | Width | Dimensions |
|---|---|---|---|---|
| Main Level | Kitchen | 5.25 m | 3.23 m | 5.25 m x 3.23 m |
| Main Level | Living Room | 4.27 m | 4 m | 4.27 m x 4 m |
| Main Level | Dining Room | 3.25 m | 3 m | 3.25 m x 3 m |
| Main Level | Primary Bedroom | 4.27 m | 3.25 m | 4.27 m x 3.25 m |
| Main Level | Bedroom 2 | 3.9 m | 3 m | 3.9 m x 3 m |
| Main Level | Bedroom 3 | 3 m | 2.85 m | 3 m x 2.85 m |
https://www.realtor.ca/real-estate/27628625/208-plunkett-road-toronto-humber-summit-humber-summit
Contact Us
Contact us for more information
Haran Suyambulingam
Salesperson
295 Queen Street East
Brampton, Ontario L6W 3R1
(905) 456-1000
(905) 456-1924







