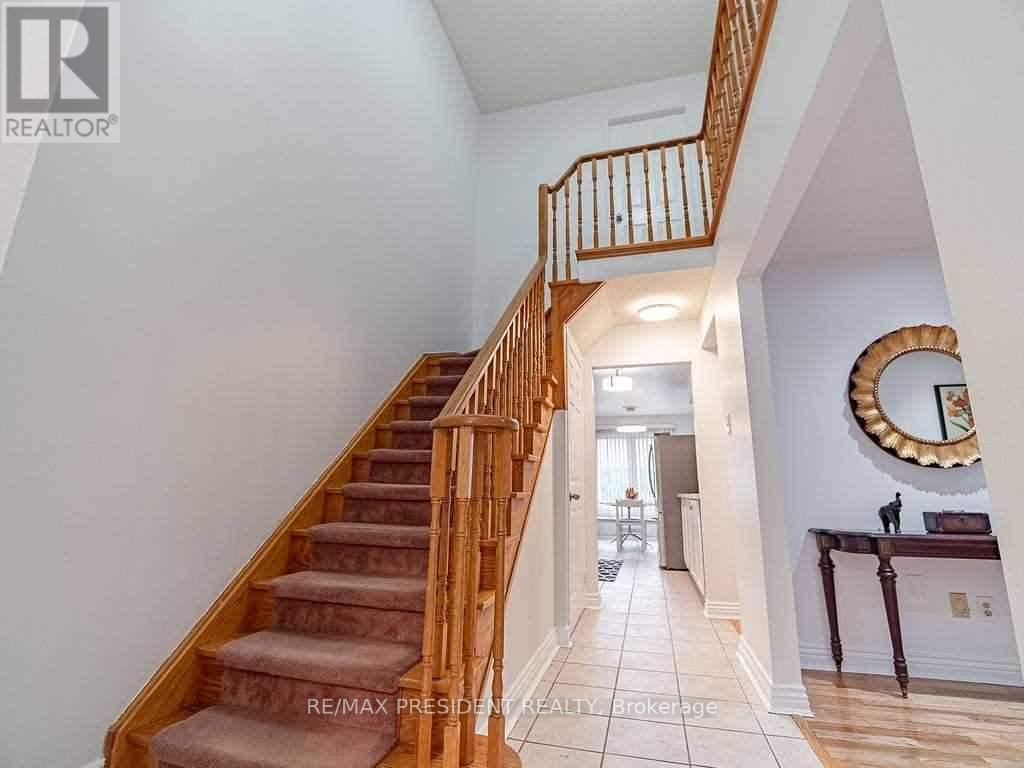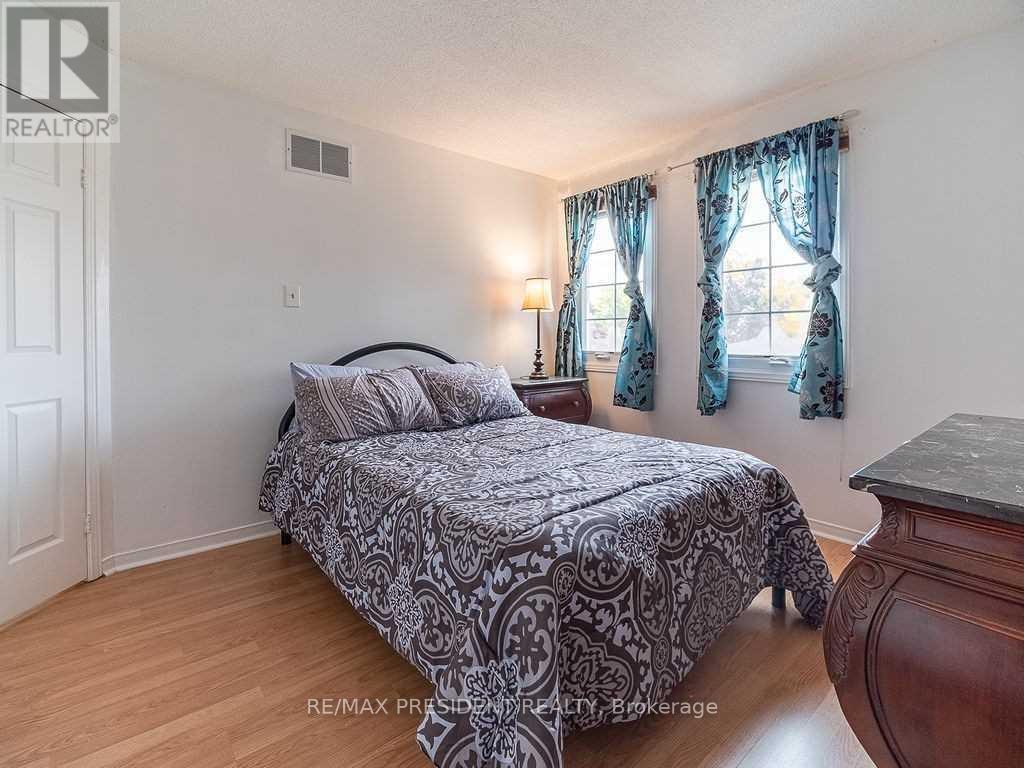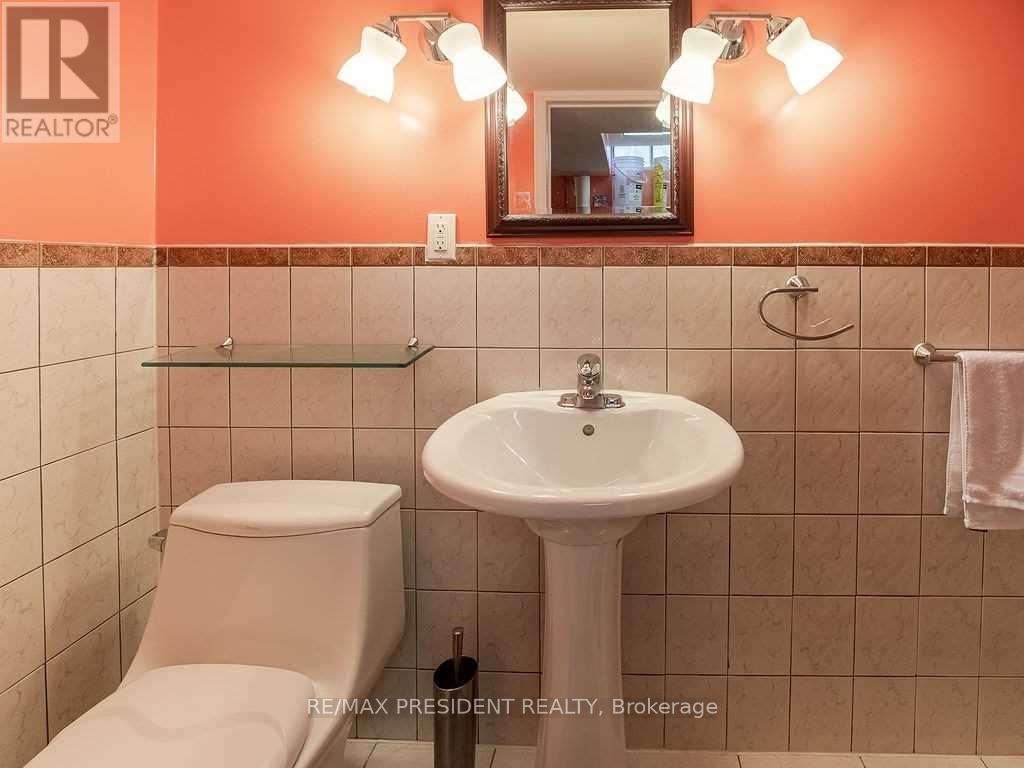423 Brownridge Drive Vaughan, Ontario L4J 5Y6
$1,380,000
2 Storey Detached Home In Brownridge. App. 2048 Sqft 4 Bed & 3.5 Bath. Master Bed W/4Pc Ensuite & W/In Closet, (19) Driveway Sealed, (19) Front & Sliding Doors In Fam. Rm That W/O To Dekc(19), Swing, Fenced-In Yrd, Open Concept Living (Brand New Pot Lights) &Dining, Kitchen W/Granite Counter & Cust. Backsplash, Finished Bsmnt W/Lots Of Closets/Storage, Rec, Has Potential For In-Law Suite W/ 3Pc Bath. **** EXTRAS **** Stove, Freezer In Bsmt, Elf; Window Covering; S/S Washer/Wht Dryer; 2 Fireplace, Central Vac. Amazing Loc! Steps To School, Place Of Worship,401/400/407, Mins Away, from Promenade & Yorkdale Mall, Ttc & Yrt, Rec Ctr, Mrkt Plc (id:59247)
Property Details
| MLS® Number | N11900847 |
| Property Type | Single Family |
| Community Name | Brownridge |
| Parking Space Total | 4 |
Building
| Bathroom Total | 4 |
| Bedrooms Above Ground | 4 |
| Bedrooms Total | 4 |
| Basement Development | Finished |
| Basement Type | N/a (finished) |
| Construction Style Attachment | Detached |
| Cooling Type | Central Air Conditioning |
| Exterior Finish | Brick Facing |
| Fireplace Present | Yes |
| Flooring Type | Hardwood, Tile, Laminate |
| Foundation Type | Concrete |
| Half Bath Total | 1 |
| Heating Fuel | Natural Gas |
| Heating Type | Forced Air |
| Stories Total | 2 |
| Size Interior | 2,000 - 2,500 Ft2 |
| Type | House |
| Utility Water | Municipal Water |
Parking
| Attached Garage |
Land
| Acreage | No |
| Sewer | Sanitary Sewer |
| Size Depth | 108 Ft ,4 In |
| Size Frontage | 29 Ft ,10 In |
| Size Irregular | 29.9 X 108.4 Ft |
| Size Total Text | 29.9 X 108.4 Ft |
Rooms
| Level | Type | Length | Width | Dimensions |
|---|---|---|---|---|
| Second Level | Primary Bedroom | 4.47 m | 4.8 m | 4.47 m x 4.8 m |
| Second Level | Bedroom 2 | 3.96 m | 3.9 m | 3.96 m x 3.9 m |
| Second Level | Bedroom 3 | 3.95 m | 3.45 m | 3.95 m x 3.45 m |
| Second Level | Bedroom 4 | 3.18 m | 3.36 m | 3.18 m x 3.36 m |
| Basement | Recreational, Games Room | 8.58 m | 7.1 m | 8.58 m x 7.1 m |
| Main Level | Living Room | 2.89 m | 5 m | 2.89 m x 5 m |
| Main Level | Dining Room | 2.78 m | 3.41 m | 2.78 m x 3.41 m |
| Main Level | Kitchen | 2.9 m | 2.63 m | 2.9 m x 2.63 m |
| Main Level | Eating Area | 2.74 m | 2.63 m | 2.74 m x 2.63 m |
| Main Level | Family Room | 4.45 m | 2.92 m | 4.45 m x 2.92 m |
https://www.realtor.ca/real-estate/27754379/423-brownridge-drive-vaughan-brownridge-brownridge
Contact Us
Contact us for more information
Sandy Yadav
Broker
80 Maritime Ontario Blvd #246
Brampton, Ontario L6S 0E7
(905) 488-2100
(905) 488-2101































