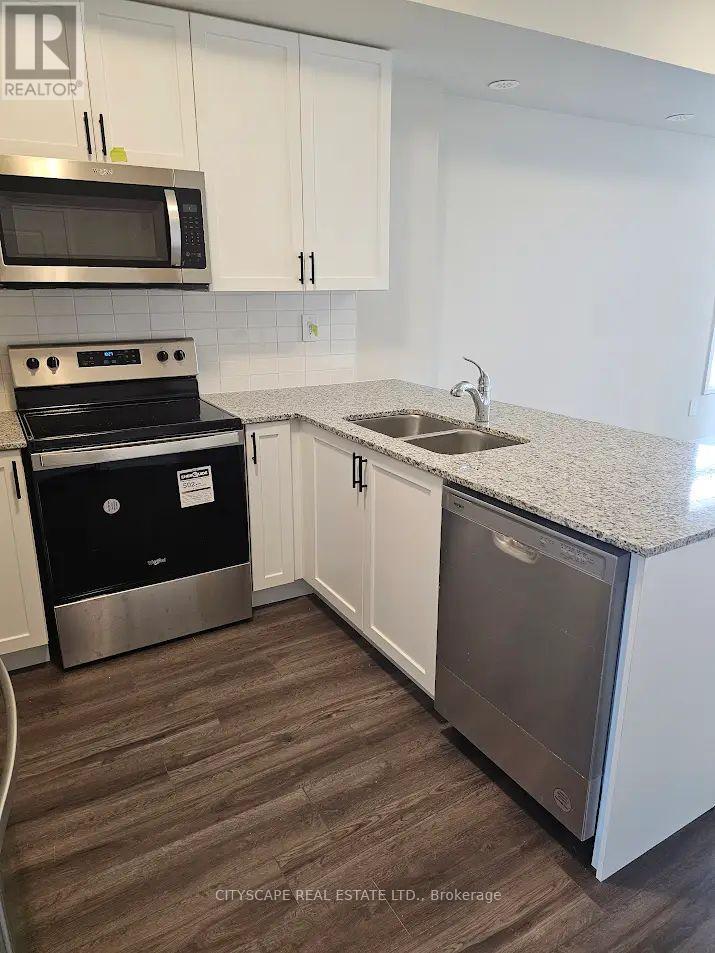124 - 1573 Rose Way Milton, Ontario L9E 1N4
$2,575 Monthly
BRAND NEW! Never Lived in 2 Bedrooms + 2 Full Washrooms + 1 Parking spot and Locker. Luxury Living by Fernbrook Homes. Featuring 9' Ceilings and Modern open concept Granite Kitchen with Stainless Steel appliances. Large Windows & is Carpet-Free. Vinyl Flooring AND Private Balcony **** EXTRAS **** Landlord will provide Blinds for all windows. (id:59247)
Property Details
| MLS® Number | W10413517 |
| Property Type | Single Family |
| Community Name | Cobban |
| Amenities Near By | Hospital, Park, Public Transit, Schools |
| Community Features | Pet Restrictions |
| Features | Balcony |
| Parking Space Total | 1 |
Building
| Bathroom Total | 2 |
| Bedrooms Above Ground | 2 |
| Bedrooms Total | 2 |
| Amenities | Visitor Parking, Storage - Locker |
| Appliances | Dishwasher, Dryer, Microwave, Range, Refrigerator, Stove, Washer |
| Cooling Type | Central Air Conditioning |
| Exterior Finish | Brick, Stone |
| Flooring Type | Vinyl |
| Heating Fuel | Natural Gas |
| Heating Type | Forced Air |
| Size Interior | 900 - 999 Ft2 |
| Type | Apartment |
Land
| Acreage | No |
| Land Amenities | Hospital, Park, Public Transit, Schools |
Rooms
| Level | Type | Length | Width | Dimensions |
|---|---|---|---|---|
| Main Level | Living Room | 3.29 m | 5.5 m | 3.29 m x 5.5 m |
| Main Level | Dining Room | 3.29 m | 5.5 m | 3.29 m x 5.5 m |
| Main Level | Kitchen | 3.1 m | 2.68 m | 3.1 m x 2.68 m |
| Main Level | Primary Bedroom | 3.7 m | 2.99 m | 3.7 m x 2.99 m |
| Main Level | Bedroom 2 | 3.38 m | 2.47 m | 3.38 m x 2.47 m |
https://www.realtor.ca/real-estate/27630704/124-1573-rose-way-milton-cobban-cobban
Contact Us
Contact us for more information

Rizwan Nawaz Malik
Salesperson
885 Plymouth Dr #2
Mississauga, Ontario L5V 0B5
(905) 241-2222
(905) 241-3333












