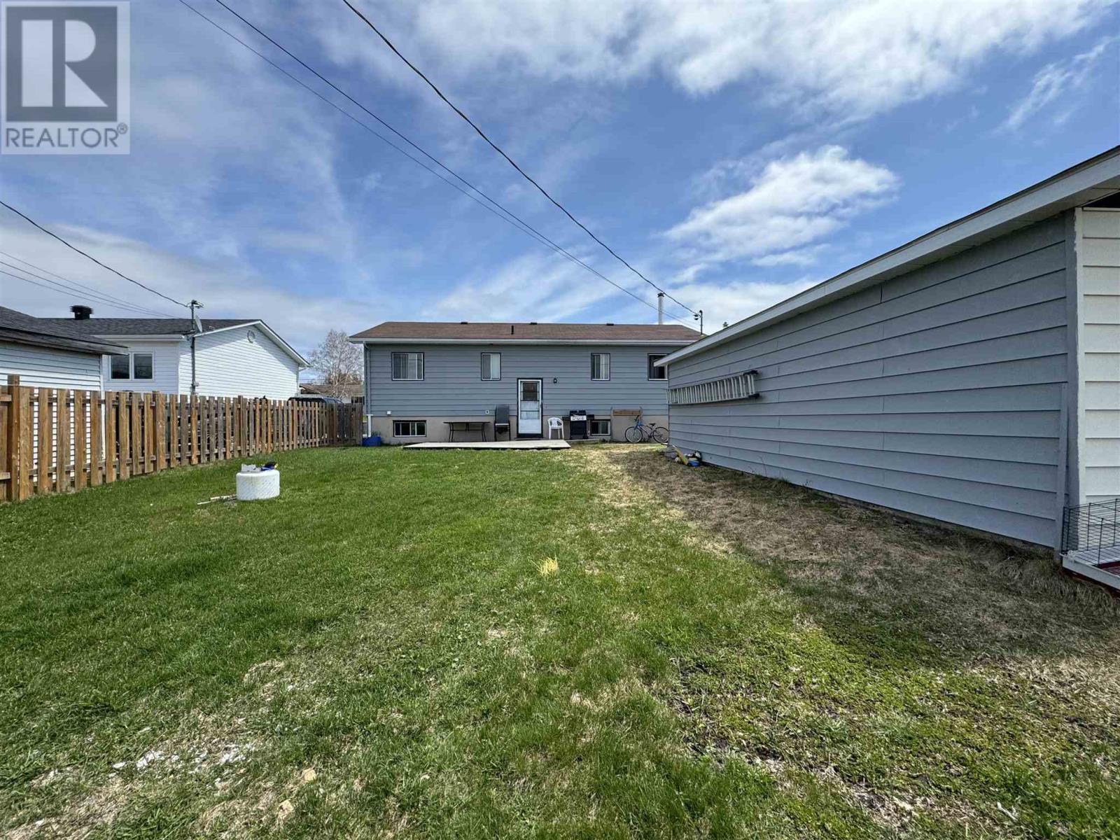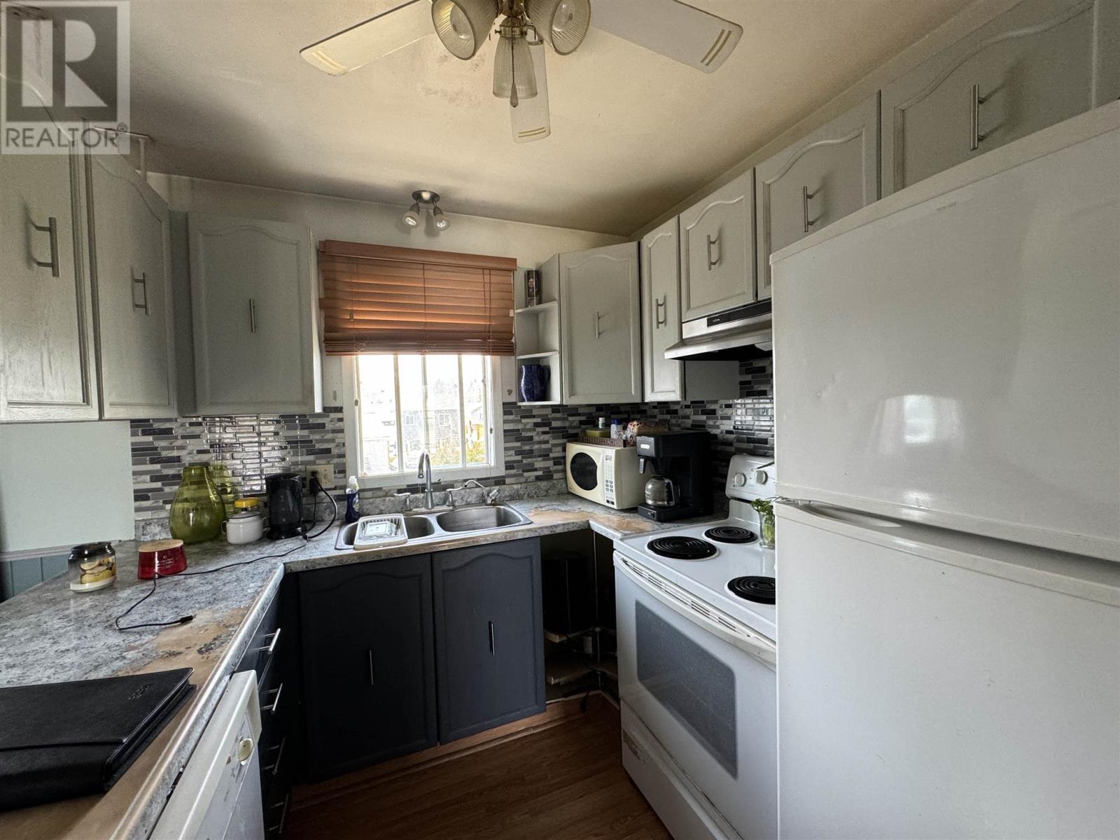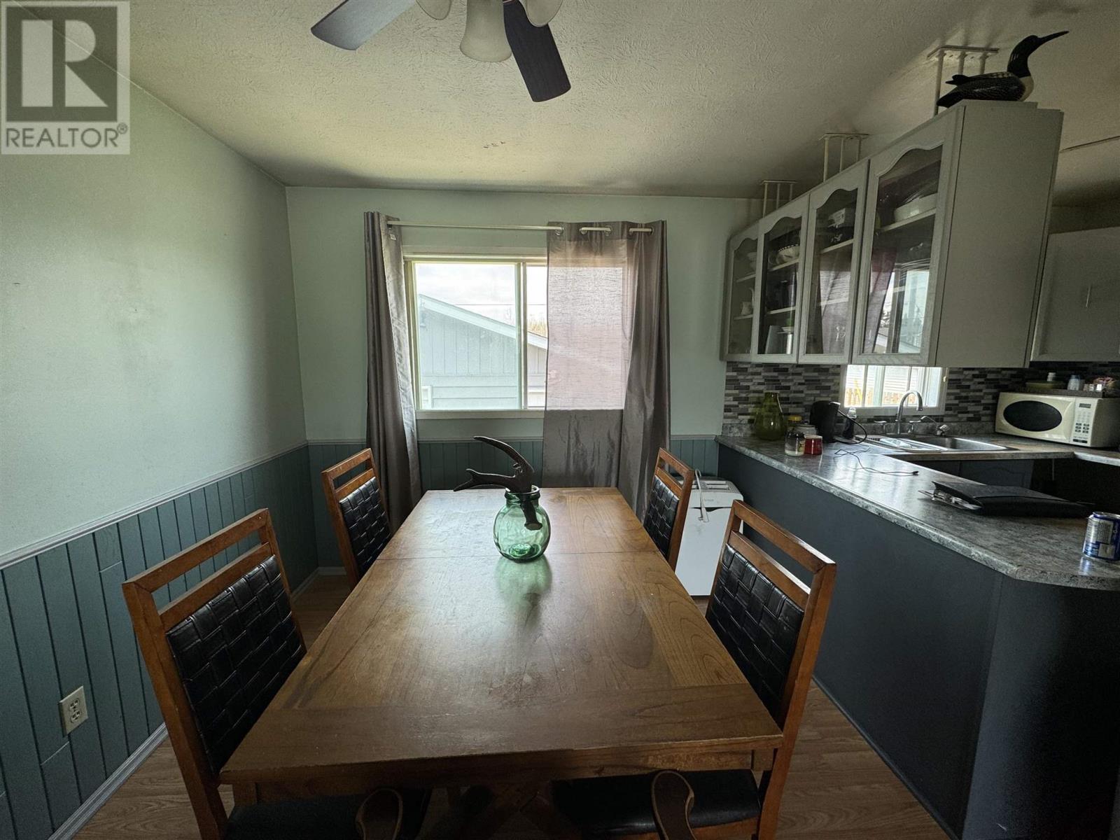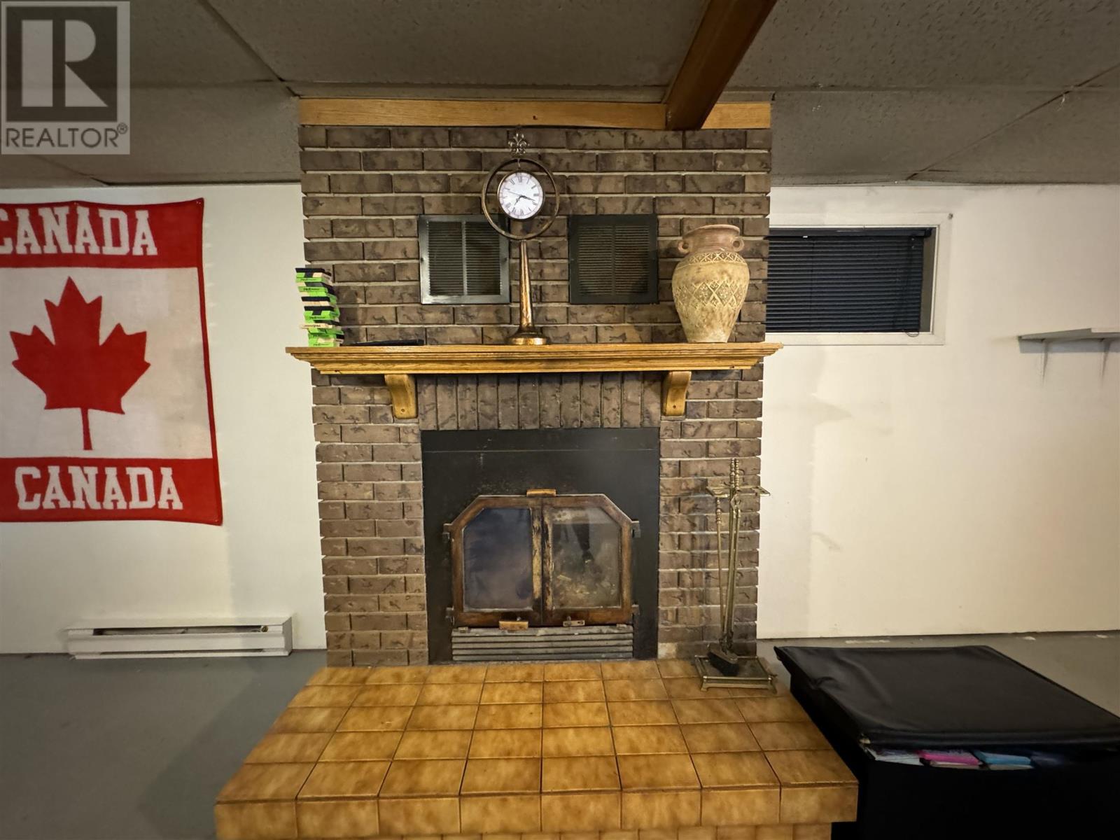36 Wendego St Manitouwadge, Ontario P0T 2C0
$115,000
Discover the perfect blend of comfort and community in this affordable 3-bedroom, 2-bath home located in the friendly NW Ontario town of Manitouwadge. Nestled in the heart of the stunning Boreal forest, this full-service community offers world-class fishing and hunting right at your doorstep! Step inside to find a functional main level that’s perfect for family living. Offering a functional kitchen and dining area in the heart of this family home, along with three main floor bedrooms and a 4 pce bath. The lower level features even more finished space with a cozy brick fireplace in the spacious family room, complete with a bar for entertaining. Enjoy the flexibility of a bonus room, a generous laundry and storage area, and an additional 2-piece bath. The good-sized yard provides ample space for kids to play and for outdoor living activities, making it an ideal setting for family gatherings. Plus, the paved driveway leads to a large 1.5-car garage, perfect for all your recreational toys! Situated close to the local high school, this home is in a fabulous area that combines tranquility with convenience. Don’t miss out on this fantastic opportunity for growing or multi-family living (id:59247)
Property Details
| MLS® Number | TB241329 |
| Property Type | Single Family |
| Community Name | Manitouwadge |
| Communication Type | High Speed Internet |
| Features | Paved Driveway |
Building
| Bathroom Total | 2 |
| Bedrooms Above Ground | 3 |
| Bedrooms Below Ground | 1 |
| Bedrooms Total | 4 |
| Age | 40 Years |
| Appliances | Stove, Dryer, Refrigerator, Washer |
| Architectural Style | Bungalow |
| Basement Development | Partially Finished |
| Basement Type | Full (partially Finished) |
| Construction Style Attachment | Detached |
| Exterior Finish | Aluminum Siding, Brick |
| Fireplace Fuel | Wood |
| Fireplace Present | Yes |
| Fireplace Type | Stove |
| Foundation Type | Poured Concrete |
| Heating Fuel | Electric |
| Heating Type | Baseboard Heaters |
| Stories Total | 1 |
| Size Interior | 1,080 Ft2 |
| Utility Water | Municipal Water |
Parking
| Garage | |
| Detached Garage |
Land
| Access Type | Road Access |
| Acreage | No |
| Sewer | Sanitary Sewer |
| Size Frontage | 59.0600 |
| Size Irregular | 0.16 |
| Size Total | 0.16 Ac|under 1/2 Acre |
| Size Total Text | 0.16 Ac|under 1/2 Acre |
Rooms
| Level | Type | Length | Width | Dimensions |
|---|---|---|---|---|
| Basement | Bedroom | 11.9x10.2 | ||
| Basement | Bathroom | 3 pce | ||
| Basement | Recreation Room | 24.6x24.3 | ||
| Basement | Laundry Room | 9.5x10.3 | ||
| Main Level | Living Room | 13x12 | ||
| Main Level | Primary Bedroom | 13x12.4 | ||
| Main Level | Kitchen | 17x12.4 | ||
| Main Level | Bedroom | 12.4x7.6 | ||
| Main Level | Bedroom | 9.7x8.11 | ||
| Main Level | Bathroom | 4 pce |
Utilities
| Cable | Available |
| Electricity | Available |
| Telephone | Available |
https://www.realtor.ca/real-estate/26912578/36-wendego-st-manitouwadge-manitouwadge
Contact Us
Contact us for more information

Simone Donaldson
Salesperson
www.generationsrealty.ca/agent/?id=2039480
www.facebook.com/search/top?q=simone donaldson remax generations realty
2821 Arthur St. E.
Thunder Bay, Ontario P7E 5P5
(807) 623-4455
(807) 623-9435
(807) 623-9435
WWW.BELLUZ.COM




























