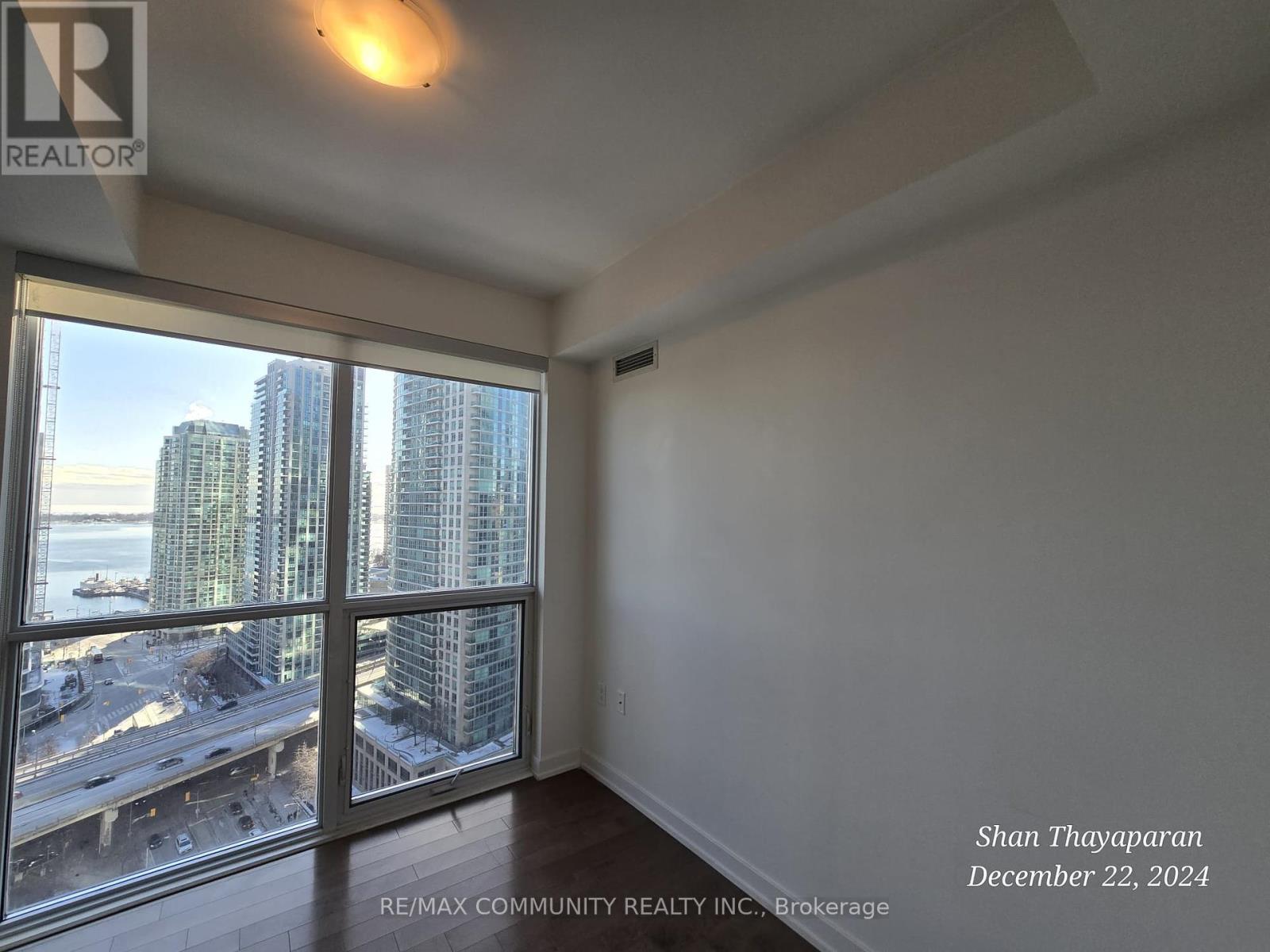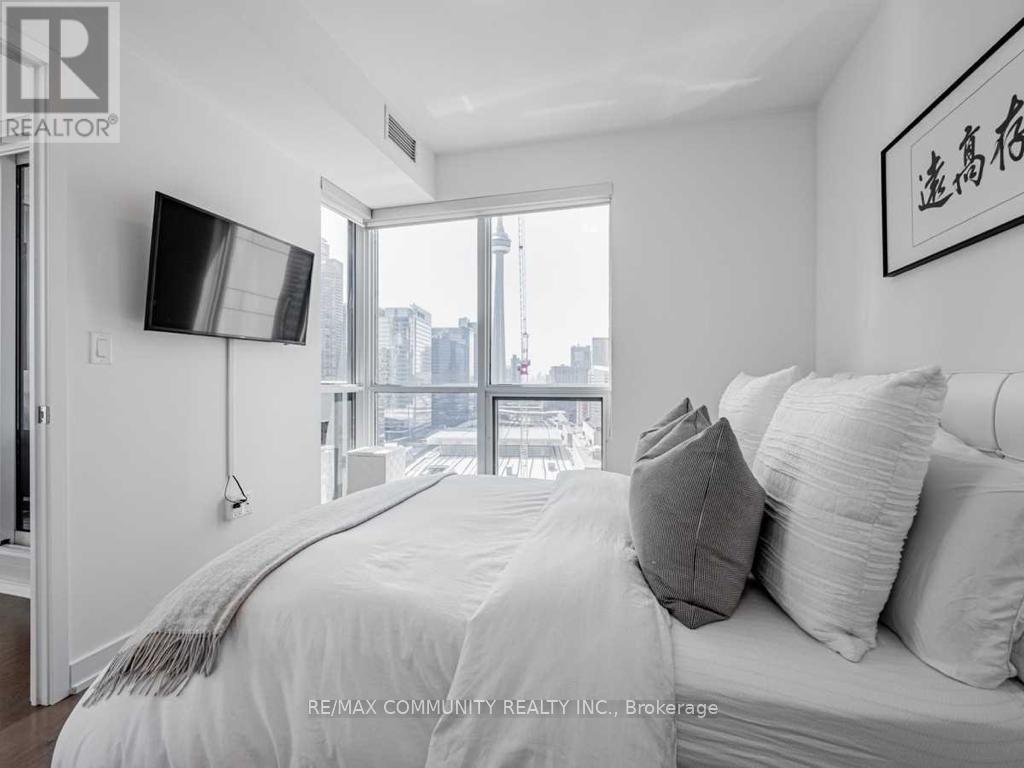2202 - 1 The Esplanade Street Toronto, Ontario M5E 0A8
$3,600 Monthly
**Don't Miss Out! Rarely Offered Backstage SW Corner Unit 2 Bed, 2 Bath**Experience breathtaking views of the CN Tower and the lake from this stunning 880 sq. ft. unit withan additional 75 sq. ft. balcony. Featuring hardwood floors throughout, split bedrooms, anopen-concept layout, floor-to-ceiling windows, and stainless steel appliances, this unit is the perfect blend of luxury and convenience. Steps to St. Lawrence Market, Union Station, waterfront, restaurants, and shops. Easy access to highways and the underground PATH. Enjoy spectacular views and urban living at its finest. ***SHORT TERM RENTAL IS WELCOME*** (id:59247)
Property Details
| MLS® Number | C11900488 |
| Property Type | Single Family |
| Community Name | Waterfront Communities C8 |
| Community Features | Pet Restrictions |
| Features | Balcony |
Building
| Bathroom Total | 2 |
| Bedrooms Above Ground | 2 |
| Bedrooms Total | 2 |
| Cooling Type | Central Air Conditioning |
| Exterior Finish | Brick |
| Flooring Type | Hardwood |
| Heating Fuel | Natural Gas |
| Heating Type | Forced Air |
| Size Interior | 800 - 899 Ft2 |
| Type | Apartment |
Land
| Acreage | No |
Rooms
| Level | Type | Length | Width | Dimensions |
|---|---|---|---|---|
| Flat | Living Room | 3.96 m | 6.96 m | 3.96 m x 6.96 m |
| Flat | Dining Room | 3.96 m | 6.96 m | 3.96 m x 6.96 m |
| Flat | Kitchen | Measurements not available | ||
| Flat | Primary Bedroom | 3.58 m | 3.58 m | 3.58 m x 3.58 m |
| Flat | Bedroom 2 | 2.87 m | 2.82 m | 2.87 m x 2.82 m |
Contact Us
Contact us for more information

Shan Thayaparan
Broker
(416) 567-7675
www.shan123.com/
203 - 1265 Morningside Ave
Toronto, Ontario M1B 3V9
(416) 287-2222
(416) 282-4488


























