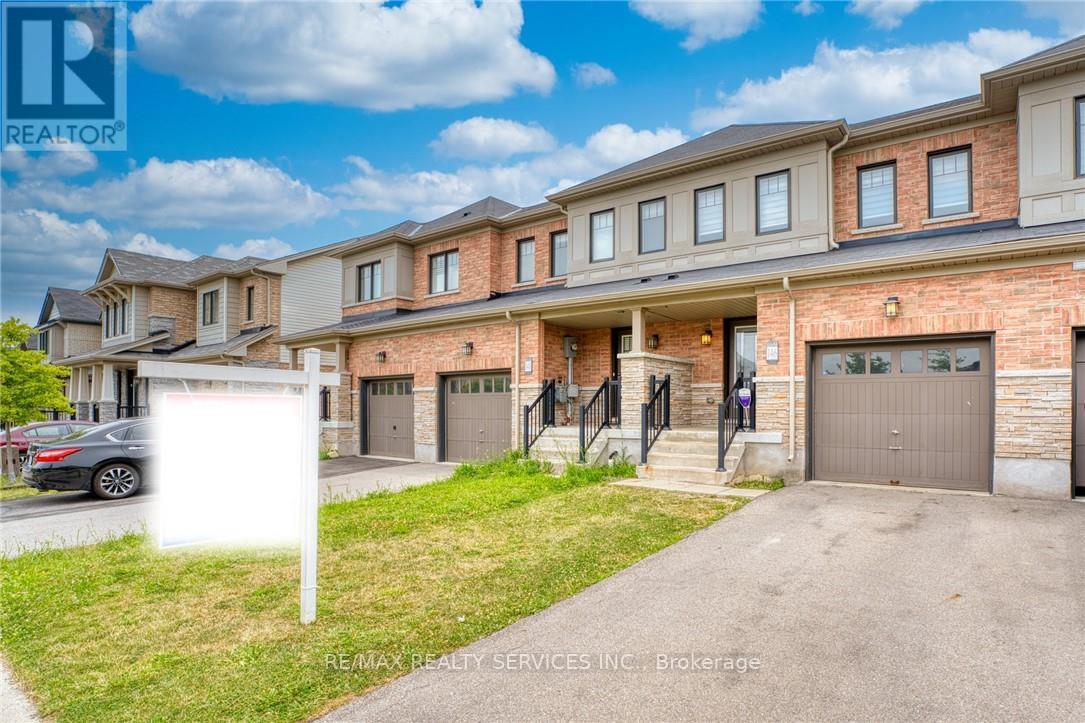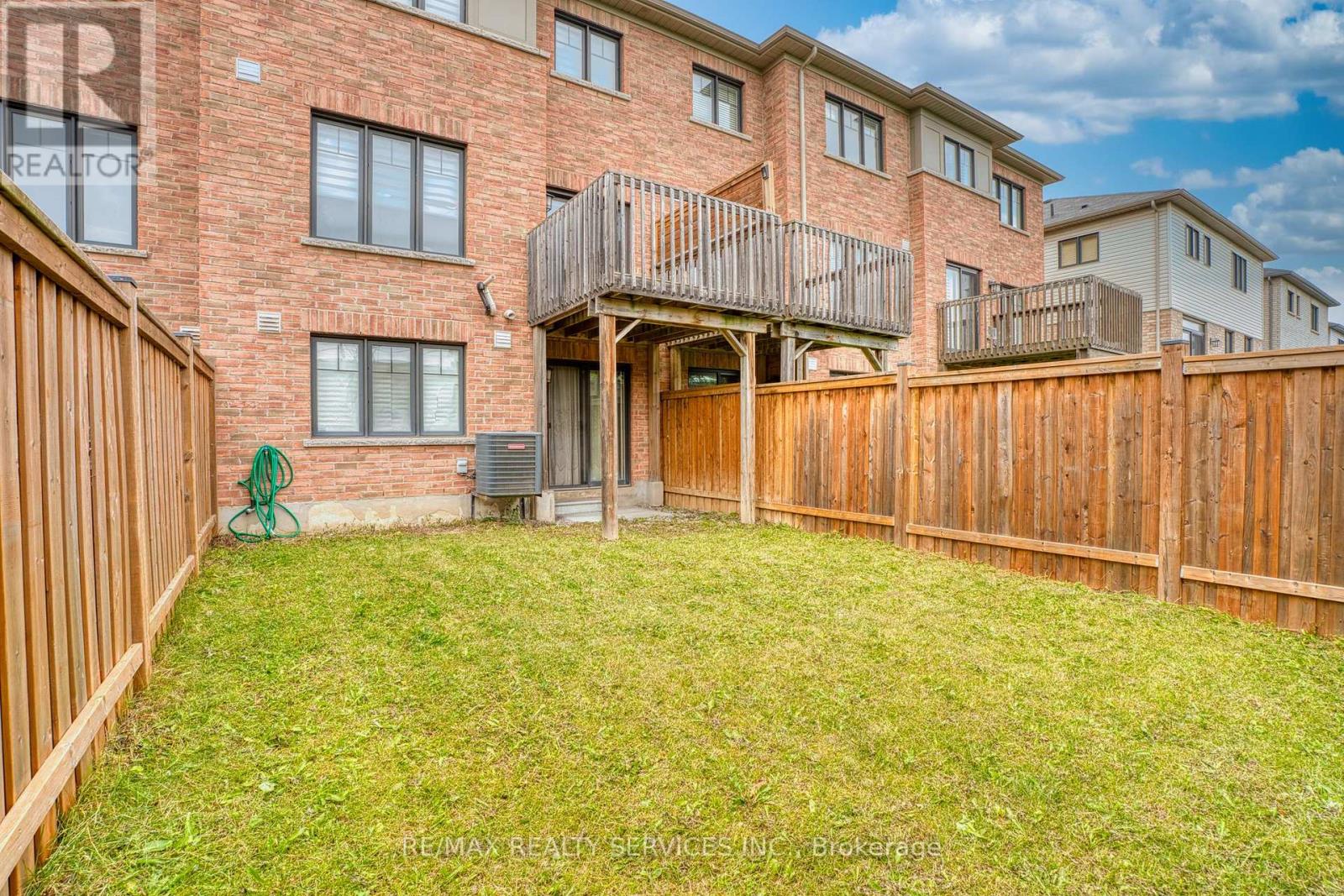146 Crafter Crescent Hamilton, Ontario L8J 2V5
$699,000
Welcome to this stunning, freehold townhouse in the desirable Stoney Creek Mountain area. This home features 3 bedrooms and 2.5 bathrooms, including a master bedroom with a walk-in closet and 4-piece ensuite. The open-concept main floor is perfect for entertaining, boasting a spacious living & dining area, modern kitchen with high-quality appliances, ample cabinetry and a walkout patio. A second-floor laundry room offers added convenience. The fenced ravine backyard offers ample privacy, and an unfinished Walk-out basement ready for your personal touch. Located just minutes from parks, soccer fields, and diverse schools, this charming neighborhood is perfect for young families, first-time homebuyers, or savvy investors. It offers an ideal setting for a vibrant and convenient lifestyle. **** EXTRAS **** No POTL fee. (id:59247)
Property Details
| MLS® Number | X10416586 |
| Property Type | Single Family |
| Community Name | Stoney Creek Mountain |
| Features | Carpet Free |
| Parking Space Total | 2 |
Building
| Bathroom Total | 3 |
| Bedrooms Above Ground | 3 |
| Bedrooms Total | 3 |
| Appliances | Garage Door Opener Remote(s) |
| Basement Development | Unfinished |
| Basement Type | N/a (unfinished) |
| Construction Style Attachment | Attached |
| Cooling Type | Central Air Conditioning |
| Exterior Finish | Stucco, Brick |
| Half Bath Total | 1 |
| Heating Fuel | Natural Gas |
| Heating Type | Forced Air |
| Stories Total | 2 |
| Type | Row / Townhouse |
| Utility Water | Municipal Water |
Parking
| Attached Garage |
Land
| Acreage | No |
| Sewer | Sanitary Sewer |
| Size Depth | 98 Ft ,7 In |
| Size Frontage | 20 Ft |
| Size Irregular | 20.04 X 98.63 Ft |
| Size Total Text | 20.04 X 98.63 Ft |
Rooms
| Level | Type | Length | Width | Dimensions |
|---|---|---|---|---|
| Second Level | Bedroom | 1 m | 1 m | 1 m x 1 m |
| Second Level | Bedroom 2 | 1 m | 1 m | 1 m x 1 m |
| Second Level | Bedroom 3 | 1 m | 1 m | 1 m x 1 m |
| Basement | Recreational, Games Room | 1 m | 1 m | 1 m x 1 m |
| Ground Level | Living Room | 11 m | 1 m | 11 m x 1 m |
| Ground Level | Kitchen | 1 m | 1 m | 1 m x 1 m |
| Ground Level | Dining Room | 1 m | 1 m | 1 m x 1 m |
Contact Us
Contact us for more information

Nik Handa
Salesperson
www.nikhanda.com/
(905) 456-1000
(905) 456-8329
Harmeet Aujla
Salesperson
(905) 456-1000
(905) 456-8329

































