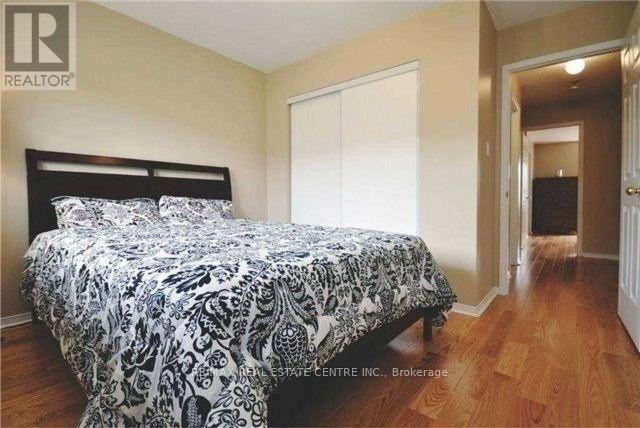3 - 2370 Britannia Road Mississauga, Ontario L5M 6G3
$3,400 Monthly
***Location Location***Well Kept Beautiful 3Bedroom and 3Washrom Executive Townhome Situated In The Heart Of Streetsville Location available for lease from Dec 15th. Bright And Open Concept With Finished Walkout Basement & Garage Access. Huge Living & Dining With Cozy Gas Fireplace. Spacious Kitchen with Breakfast Bar, Back Splash And Upgraded Appliances. Generous Sized Bedrooms. Master Br Has W/I His & Hers Closet And 4pc Ensuite Bath. Kid's Play Area On The Side. Ample visitor parking, Close To Heartland Shopping, Banks, Prestigious Vista Height Schools, Hospital, Park Etc. **** EXTRAS **** All Elf's & Window Coverings. Stainless Steel: Fridge, Stove & B/I Dishwasher. Large Capacity Washer & Dryer. Auto Gdo & Remotes. Ceiling Fan. (id:59247)
Property Details
| MLS® Number | W10416776 |
| Property Type | Single Family |
| Community Name | Streetsville |
| Community Features | Pets Not Allowed |
| Features | Balcony, Carpet Free |
| Parking Space Total | 2 |
Building
| Bathroom Total | 3 |
| Bedrooms Above Ground | 3 |
| Bedrooms Total | 3 |
| Basement Development | Finished |
| Basement Features | Separate Entrance, Walk Out |
| Basement Type | N/a (finished) |
| Cooling Type | Central Air Conditioning |
| Exterior Finish | Brick |
| Fireplace Present | Yes |
| Flooring Type | Hardwood, Tile, Laminate |
| Half Bath Total | 1 |
| Heating Fuel | Natural Gas |
| Heating Type | Forced Air |
| Stories Total | 2 |
| Size Interior | 1,600 - 1,799 Ft2 |
| Type | Row / Townhouse |
Parking
| Garage |
Land
| Acreage | No |
Rooms
| Level | Type | Length | Width | Dimensions |
|---|---|---|---|---|
| Second Level | Primary Bedroom | 3.88 m | 5.18 m | 3.88 m x 5.18 m |
| Second Level | Bedroom 2 | 2.51 m | 4.42 m | 2.51 m x 4.42 m |
| Second Level | Bedroom 3 | 2.74 m | 3.28 m | 2.74 m x 3.28 m |
| Lower Level | Recreational, Games Room | 3.96 m | 3.96 m | 3.96 m x 3.96 m |
| Main Level | Living Room | 3.96 m | 4.23 m | 3.96 m x 4.23 m |
| Main Level | Dining Room | 3.05 m | 3.96 m | 3.05 m x 3.96 m |
| Main Level | Family Room | 3.96 m | 4.23 m | 3.96 m x 4.23 m |
| Main Level | Kitchen | 2.89 m | 3.05 m | 2.89 m x 3.05 m |
Contact Us
Contact us for more information
Atul Kapur
Broker
www.kapurhomes.com/
2 County Court Blvd. Ste 150
Brampton, Ontario L6W 3W8
(905) 456-1177
(905) 456-1107
www.remaxcentre.ca/














